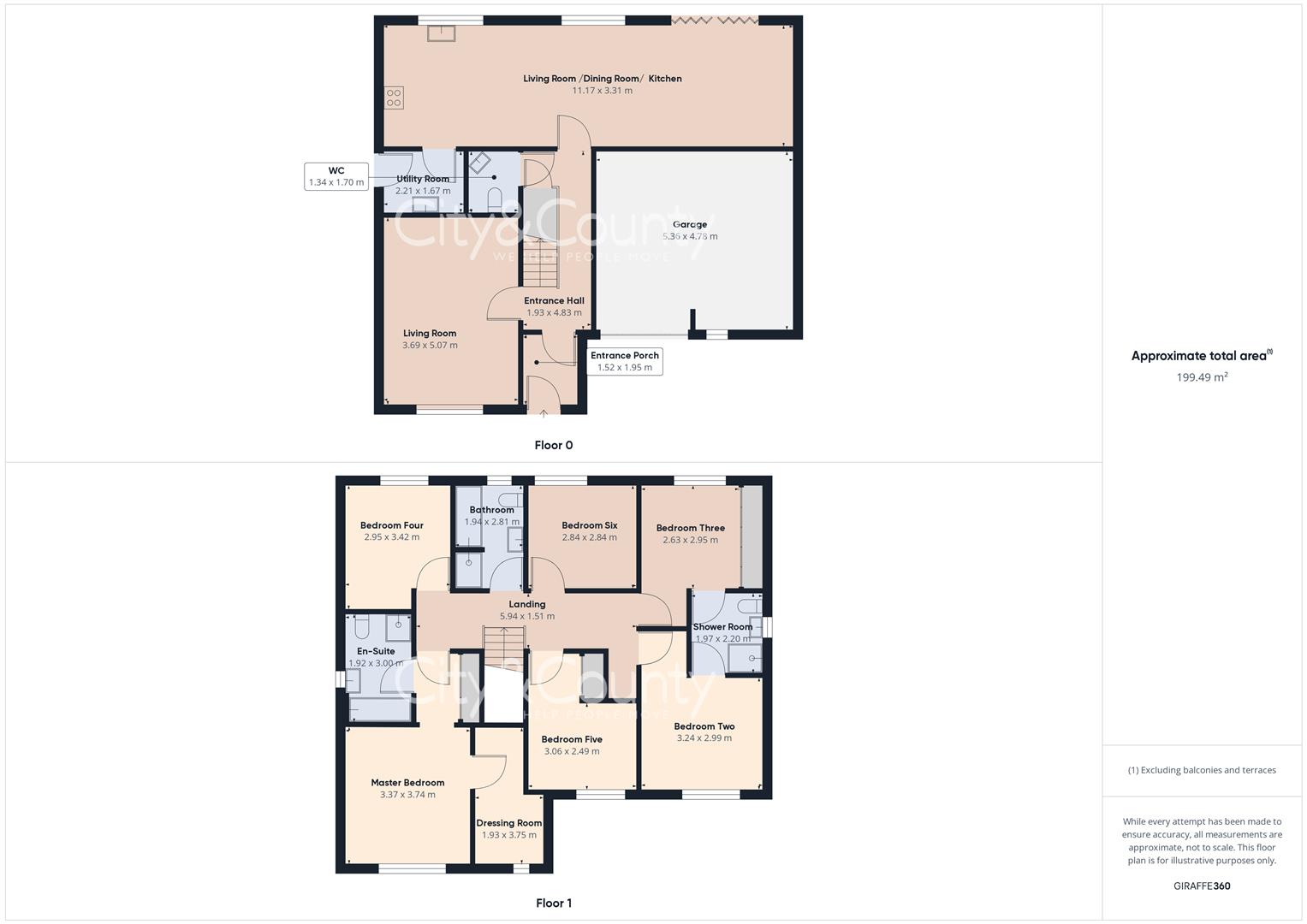Detached house for sale in Leon Drive, Peterborough PE2
* Calls to this number will be recorded for quality, compliance and training purposes.
Property features
- Substantial Family Home
- Charles Church Flagship Design
- Six Bedrooms
- Dressing Room And En-Suite To Master Bedroom
- Jack And Jill Shower Room To Bedrooms Two And Three
- Open Plan Kitchen/Living/Dining Space With Bi-Fold Doors
- Immaculately Presented Throughout
- Integral Double Garage
- No forward chain!
- EPC - B, Virtual Tour Available
Property description
Welcome to Leon Drive, Peterborough - a prestigious location for this magnificent detached house. This substantial Charles Church built family home boasts not only a modern open plan living and dining area, but also an impressive six bedrooms, three bathrooms, a dressing room, as well as a further sitting room, providing ample space for a growing family or those who love to entertain guests.
Step inside to discover an entrance porch, entrance hall, front living room, cloakroom, utility room, and a modern open plan kitchen/living and dining area, complete with bi-fold doors leading to the rear garden, seamlessly blending indoor and outdoor living. The upgraded kitchen features luxurious quartz worktops and top-of-the-line integrated appliances, perfect for whipping up culinary delights.
Convenience is key with an integral double garage, providing secure parking and additional storage space. This property is a rare find, offered for sale with no forward chain, making it an ideal opportunity for those looking to make a swift and hassle-free move. Don't miss out on the chance to call this impressive property your new home. Contact us today to arrange a viewing and experience the luxury and comfort that Leon Drive has to offer.
Entrance Porch (1.52 x 1.95 (4'11" x 6'4"))
Entrance Hall (1.93 x 4.83 (6'3" x 15'10"))
Living Room (3.69 x 5.07 (12'1" x 16'7"))
Wc (1.34 x 1.70 (4'4" x 5'6"))
Living Room/Dining Room/Kitchen (11.17 x 3.31 (36'7" x 10'10"))
Utility Room (1.34 x 1.70 (4'4" x 5'6"))
Landing (5.94 x 1.51 (19'5" x 4'11"))
Master Bedroom (3.37 x 3.74 (11'0" x 12'3"))
En-Suite To Master Bedroom (1.92 x 3.00 (6'3" x 9'10"))
Dressing Room To Master Bedroom (1.93 x 3.75 (6'3" x 12'3"))
Bedroom Two (3.24 x 2.99 (10'7" x 9'9"))
Shower Room (1.97 x 2.20 (6'5" x 7'2"))
Bedroom Three (2.63 x 2.95 (8'7" x 9'8"))
Bedroom Four (2.95 x 3.42 (9'8" x 11'2"))
Bathroom (1.94 x 2.81 (6'4" x 9'2"))
Bedroom Five (3.06 x 2.49 (10'0" x 8'2"))
Bedroom Six (2.84 x 2.84 (9'3" x 9'3"))
Garage (5.36 x 4.78 (17'7" x 15'8"))
Epc - B
83/90
Tenure - Freehold
Important Legal Information
Material Information
Property construction: Standard
Community Green Space Charge: No
Electricity supply: Mains electricity
Solar Panels: No
Other electricity sources: No
Water supply: Mains
Sewerage: Mains
Heating: Gas Radiators
Heating features: Dual Control – Ground and First Floor
Broadband: Up to 940Mbps
Mobile: EE - Great, O2 - Great, Three - Great, Vodafone - Great
Parking: Driveway
Building safety issues: No
Restrictions - Listed Building: No
Restrictions - Conservation Area: No
Restrictions - Tree Preservation Orders: No
Public right of way: No
Long-term flood risk: No
Coastal erosion risk: No
Planning permission issues: No
Accessibility and adaptations:
Coal mining area: No
Non-coal mining area: Yes
Energy Performance rating: B
All information is provided without warranty.
The information contained is intended to help you decide whether the property is suitable for you. You should verify any answers which are important to you with your property lawyer or surveyor or ask for quotes from the appropriate trade experts: Builder, plumber, electrician, damp, and timber expert.
Property info
For more information about this property, please contact
City & Country Sales & Lettings, PE1 on +44 1733 860312 * (local rate)
Disclaimer
Property descriptions and related information displayed on this page, with the exclusion of Running Costs data, are marketing materials provided by City & Country Sales & Lettings, and do not constitute property particulars. Please contact City & Country Sales & Lettings for full details and further information. The Running Costs data displayed on this page are provided by PrimeLocation to give an indication of potential running costs based on various data sources. PrimeLocation does not warrant or accept any responsibility for the accuracy or completeness of the property descriptions, related information or Running Costs data provided here.

































.png)
