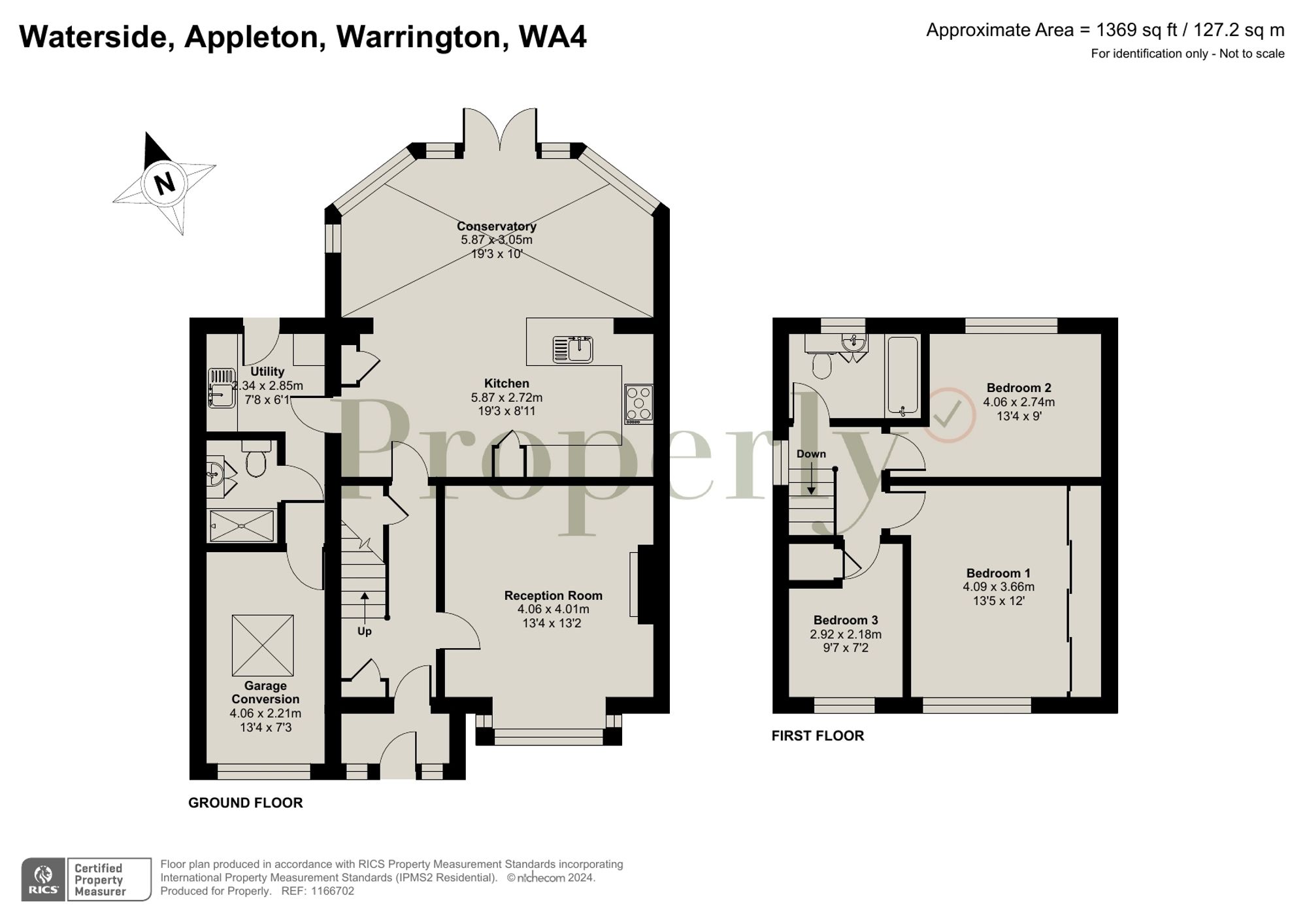Semi-detached house for sale in Waterside, Appleton WA4
* Calls to this number will be recorded for quality, compliance and training purposes.
Property features
- Sought after Canalside location
- Private mooring
- Substantial garden
- Open plan kitchen and family dining area
- Offroad driveway parking
- Electric Vehicle Charging Point
- Freehold
- Close to Stockton Heath
- Extended family home
Property description
***canalside home***
We are delighted to bring to market, this exceptionally rare opportunity to acquire an extended family home situated on the banks of the Bridgewater canal.
Much improved by the current owner, this stylish property is in the enviable location of Appleton and within walking distance of Stockton Heath. It boasts a large garden with matured flowerbeds and decked area with direct access onto the canal, perfect for summer days and evenings.
The property itself comprises of a stunning entrance hall with beautiful panelling and crittall style glass door offering views directly through the home to the focal point garden, a cosy living room with feature fireplace and plantation shutters, and an excellent family kitchen dining space with patio doors opening onto the garden and the canal beyond. An extension has provided a garage conversion, downstairs shower room and utility room. Throughout the ground floor, wood effect laminate flooring adds to the appeal of the property. Upstairs there are three bedrooms - two double and one single, and a recently fitted bathroom enhancing the style of the home.
EPC Rating: D
Location
Situated in the desirable area of Appleton, there are a number of primary schools and Bridgewater High School which service the area close by.
Stockton Heath village is within walking distance, with it's wealth of shops, bars and restaurants.
Plentiful pleasant walks along the canal, through the dingle and Millennium Green are all accessible.
Warrington town centre is a short drive or bus journey at approximately 2 miles away.
The M6, M56 and M62 are easy to access with the opportunity to commute to the neighbouring cities of Liverpool, Manchester and Chester.
Reception Room (4.06m x 4.01m)
Comfortable living room with focal point chimney breast and feature fireplace.
Window to the front of the property dressed with contemporary plantation shutters.
Wood effect laminate flooring throughout.
Kitchen (5.87m x 2.72m)
Bright and spacious kitchen entered through a contemporary crittall style door, with wood effect laminate flooring.
Fitted with white gloss base and wall units, a dishwasher, a stainless steel oven and an American fridge freezer, this family friendly kitchen also offers a breakfast bar and views onto the garden and bridgewater canal from the conservatory.
Conservatory / Dining Room (5.87m x 3.05m)
One of the most admired features of this home, is the pleasure of sitting in the conservatory dining space, looking out onto the Bridgewater canal and watching the boats pass by.
An open plan space large enough to entertain a large family which adjoins the kitchen, this is a conservatory like no other.
Utility Room (2.34m x 1.85m)
Convenient utility room located off the kitchen, with space for a washing machine, gas fired boiler and with a door opening onto the garden.
Converted Garage (4.06m x 2.21m)
Recently converted garage which provides a useful ground floor space.
Window to the front elevation dressed with contemporary plantation shutters.
Wood effect laminate flooring.
Sky light.
Ground Floor Shower Room
Recently renovated downstairs shower room. Decorated with on trend black fittings, crittall style shower screen and electric shower.
Tiled flooring.
Entrance Hallway
Stunning entrance hall with wood effect laminate flooring, crittal style feature glass door which gives views through the house to the garden and canal beyond.
Master Bedroom (4.09m x 3.66m)
Generously sized master bedroom with front elevation windows dressed with plantation shutters.
Fitted wardrobes along the full length of one wall, provide excellent storage with both hanging and drawer space.
Bedroom Two (4.06m x 2.74m)
Bright and spacious double bedroom with views onto the Bridgwater canal and garden.
Bedroom Three (2.92m x 2.18m)
Third bedroom, large enough for a single bed or suitable as a nursery or home office.
Front window with plantation shutters.
Bathroom
Newly fitted bathroom with vanity basin unit, free standing bath and crittall style shower screen.
Garden
A generous sunny garden which backs directly onto the Bridgewater canal is the showpiece of this property. Laid to lawn, with raised beds and a large decked area, this garden is fantastic in the summer watching the boats pass by and the sunset in the evening. A mooring is available - Fees apply.
Parking - Driveway
Gravelled driveway and an external ev charging point to the front of the property.
Property info
For more information about this property, please contact
Properly, SW1E on +44 20 8022 1429 * (local rate)
Disclaimer
Property descriptions and related information displayed on this page, with the exclusion of Running Costs data, are marketing materials provided by Properly, and do not constitute property particulars. Please contact Properly for full details and further information. The Running Costs data displayed on this page are provided by PrimeLocation to give an indication of potential running costs based on various data sources. PrimeLocation does not warrant or accept any responsibility for the accuracy or completeness of the property descriptions, related information or Running Costs data provided here.






























.png)


