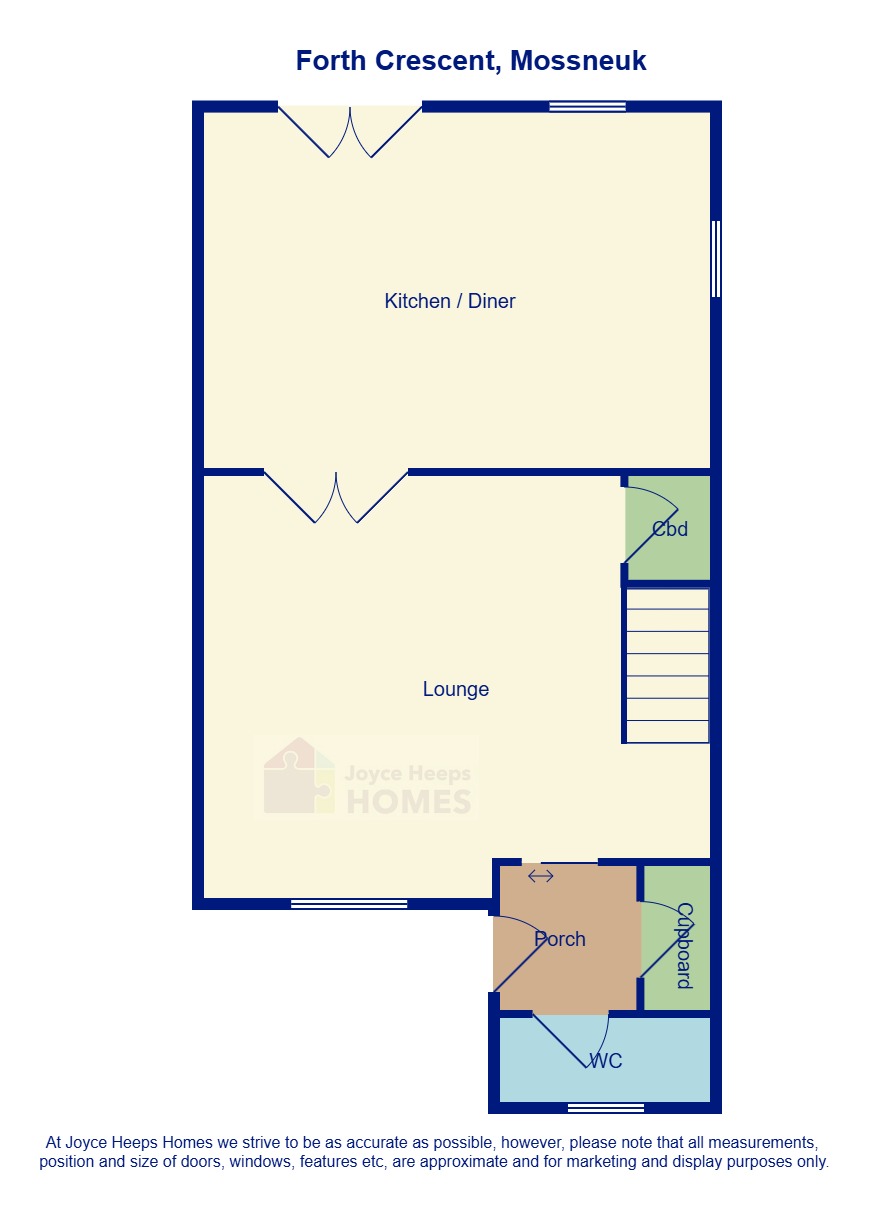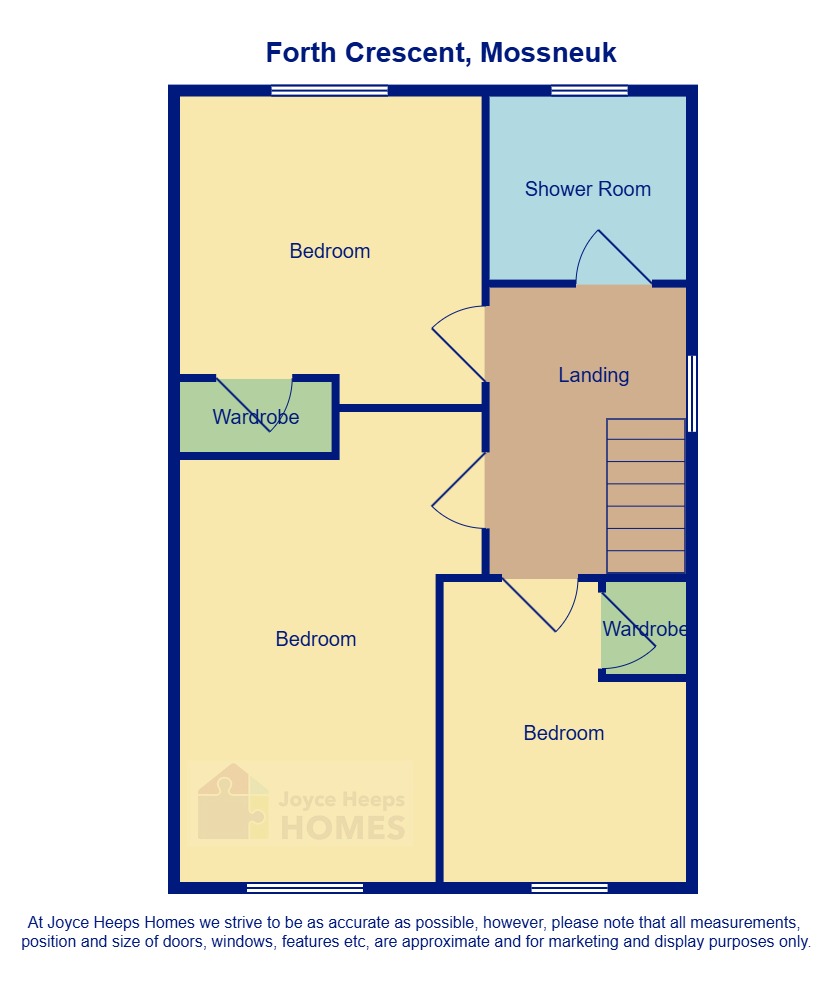Semi-detached house for sale in Forth Crescent, Mossneuk, East Kilbride G75
* Calls to this number will be recorded for quality, compliance and training purposes.
Property features
- Convenient for Hairmyres Train Station
- Close to Mossneuk primary & Duncanrig secondary schools
- Driveway for 2 cars
- Downstairs Cloaks/WC
- Newly fitted dining kitchen to include integrated appliances
- Newly fitted shower room
- Gas central heating & UPVC double-glazing
- South facing sunny rear garden
- Garage to rear
Property description
It comprises on the ground level of the entrance porch, newly fitted downstairs cloaks/wc, bright and spacious lounge and open plan dining kitchen.
The newly fitted dining kitchen overlooks and leads to the rear garden, it has cream cabinets, contrasting worksurfaces, breakfast bar, includes many integrated appliances and has space for freestanding appliances.
The upper level comprises of three well-proportioned bedrooms all with ample storage, and newly fitted family shower room.
The stylish shower room has vanity storage, heated towel rail, ceiling spotlights and is fully tiled throughout.
The property is tastefully decorated in neutral tones, there is ample storage, and the loft can be accessed from the upper landing.
The front of the property has double monobloc driveway with mature plants surrounding and has pathway which leads to the garden gate to the side. The enclosed sunny rear garden is a credit to the current owners and is filled with mature plants, shrubs, separate decking areas, patios area and has staircase leading to garage at the top of the garden.
Council Tax Band: D
Measurements
Lounge 16’4” x 13’4”
Downstairs WC 6’2” X 2’9”
Kitchen 16’5” X 11’5”
Bedroom 1 12’7” X 9’8”
Bedroom 2 11’ X 9’8”
Bedroom 3 10’1” X 7’4”
Shower Room 6’3” x 6’1”
Location
The property lies within Mossneuk, a desirable area close to Hairmyres train station, regular bus services and the motorway network. It is convenient for primary and secondary schools and is within the catchment for the highly regarded, Mossneuk Primary School. It is well connected to the wider East Kilbride area allowing easy access to East Kilbride Town Centre, retail parks, and sports, recreational, and entertainment facilities.
Property info
For more information about this property, please contact
Joyce Heeps Homes LTD, G75 on +44 1355 385948 * (local rate)
Disclaimer
Property descriptions and related information displayed on this page, with the exclusion of Running Costs data, are marketing materials provided by Joyce Heeps Homes LTD, and do not constitute property particulars. Please contact Joyce Heeps Homes LTD for full details and further information. The Running Costs data displayed on this page are provided by PrimeLocation to give an indication of potential running costs based on various data sources. PrimeLocation does not warrant or accept any responsibility for the accuracy or completeness of the property descriptions, related information or Running Costs data provided here.


































.png)
