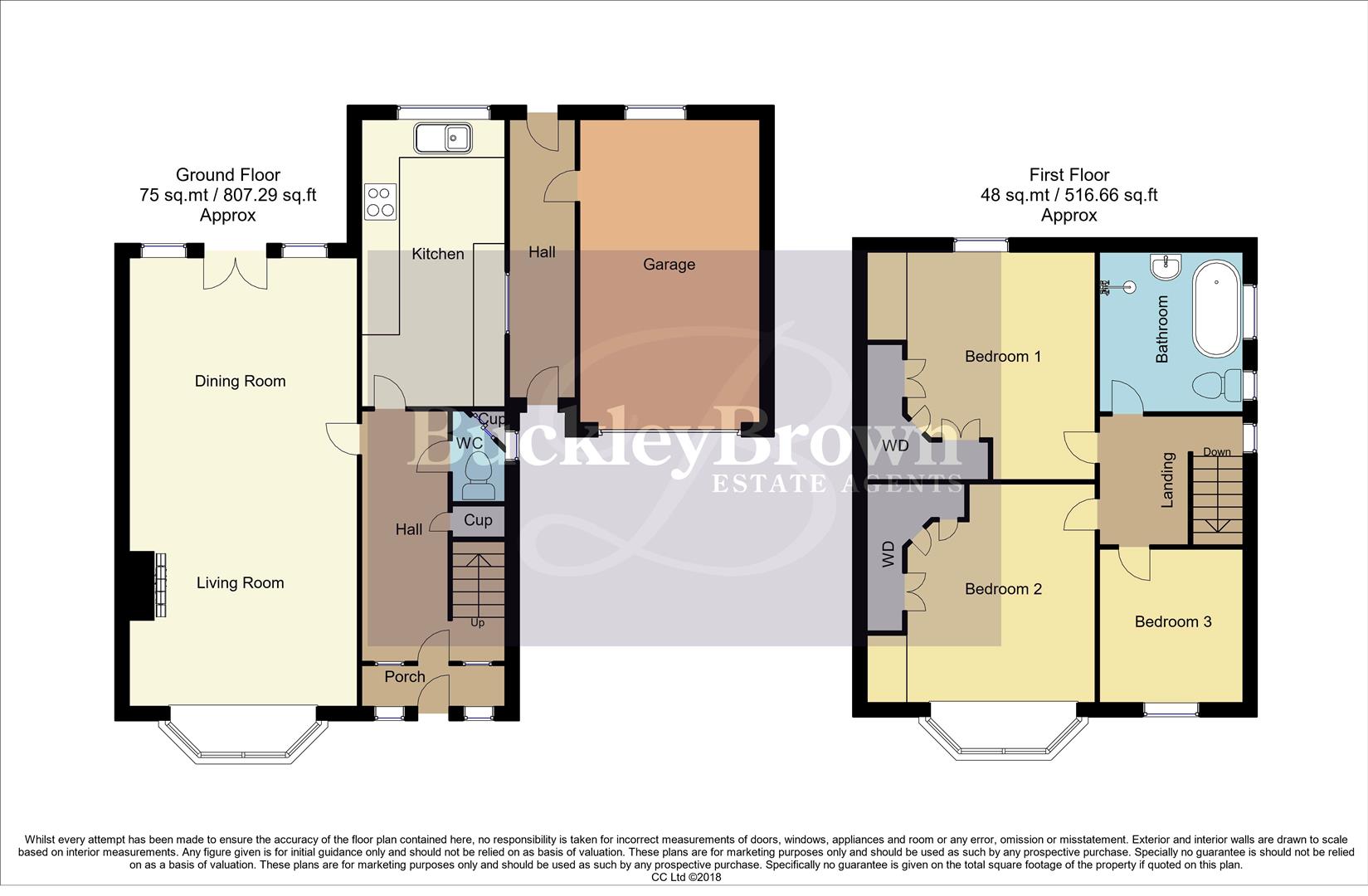Semi-detached house for sale in Nightingale Avenue, Pleasley, Mansfield NG19
* Calls to this number will be recorded for quality, compliance and training purposes.
Property description
Traditional charm!.. This superb three-bedroom family home is a fantastic find and one that is sure to impress upon internal viewing. Boasting a spacious interior with flexible rooms, you'll find plenty of space for families to grow! Not only that, this home is ideally located in a convenient area of Pleasley with great access routes leading into the town centre. Let's take a look inside and see what else this property has to offer..
From the moment you step inside, you will be welcomed by a spacious entrance hallway where you'll find a storage cupboard for convenience, great for neatly storing away your coats and shoes. You'll find a terrific living room to your left that comprises a feature fireplace and bay window, allowing a wealth of light to flow through nicely. Great for settling down with the family and enjoying movie nights or a catch-up with friends. The open-plan layout flows wonderfully to the dining area, where you'll find an abundance of room for a dining set. Next is the kitchen, which comes complete with a great range of traditional units and cabinets, along with space for all of your essential appliances. Together with an internal hallway providing access to the garage and rear garden.
Ready to see more? Let's head up to the first floor, where you'll find three excellent bedrooms, all of which offer great flexibility to utilise to your own advantage. In addition, there is a well-sized and accessible family bathroom off from the landing.
Outside complements the home well with a driveway providing off-street parking and a detached garage for additional storage. There is an enclosed garden to the rear with a lawn and surrounding shrubbery. Along with solar panels own outright.
Entrance Hallway
With carpet to flooring, storage cupboard, and access to;
Living Room (3.60 x 3.61 (11'9" x 11'10"))
With carpet to flooring, feature fireplace, coving and bay window to the front elevation.
Dining Room (3.60 x 3.61 (11'9" x 11'10"))
With carpet to flooring, central heating radiator, coving and French doors leading outside.
Kitchen (2.33 x 4.60 (7'7" x 15'1"))
Complete with traditional wall and base units, work surface, inset sink with mixer tap above, integrated oven, plumbing for a washing machine, tiled flooring and window to the rear elevation.
Wc
With a low flush WC and an opaque window.
Bedroom One (3.60 x 3.61 (11'9" x 11'10"))
With carpet to flooring, central heating radiator, fitted wardrobe, coving and window to the rear elevation.
Bedroom Two (3.46 x 3.61 (11'4" x 11'10"))
With carpet to flooring, central heating radiator, coving, fitted wardrobe and bay window to the front elevation.
Bedroom Three (2.27 x 2.31 (7'5" x 7'6"))
With carpet to flooring, central heating radiator and window to the front elevation.
Bathroom (2.24 x 2.53 (7'4" x 8'3"))
Complete with a panelled bath, pedestal sink, low flush WC, extractor fan, down lights tiled walls, shower and double opaque windows.
Outside
With a driveway providing off-street parking and a detached garage for additional storage. There is an enclosed garden to the rear with a lawn and surrounding shrubbery. Along with solar panels own outright.
Property info
For more information about this property, please contact
BuckleyBrown, NG18 on +44 1623 355797 * (local rate)
Disclaimer
Property descriptions and related information displayed on this page, with the exclusion of Running Costs data, are marketing materials provided by BuckleyBrown, and do not constitute property particulars. Please contact BuckleyBrown for full details and further information. The Running Costs data displayed on this page are provided by PrimeLocation to give an indication of potential running costs based on various data sources. PrimeLocation does not warrant or accept any responsibility for the accuracy or completeness of the property descriptions, related information or Running Costs data provided here.




































.png)

