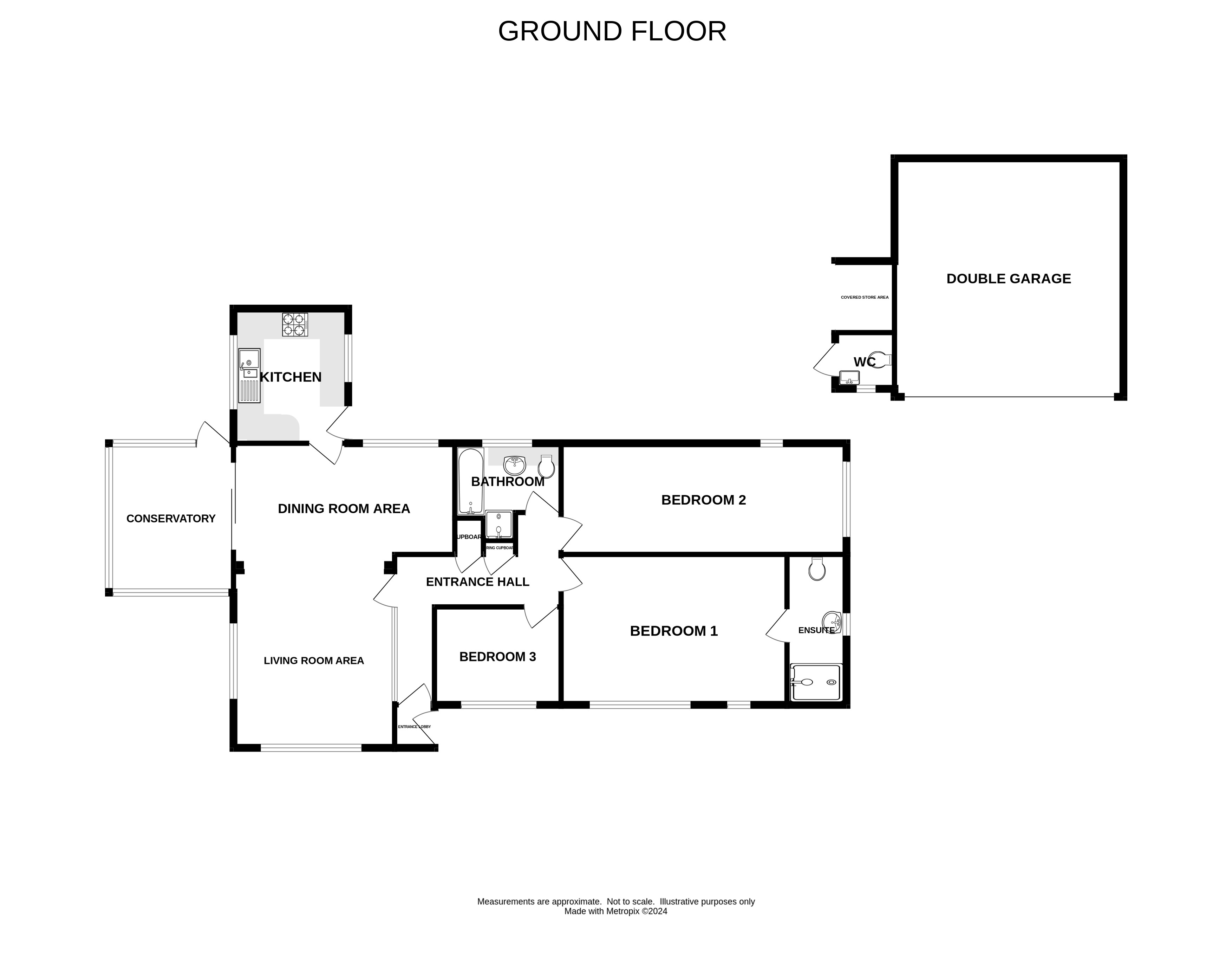Detached bungalow for sale in Three Horse Shoes, Cowley, Exeter EX5
* Calls to this number will be recorded for quality, compliance and training purposes.
Property features
- Wonderful detached bungalow on very large plot
- Three double bedrooms
- Light and spacious L-shape living/dining room
- Large conservatory with lovely views
- Kitchen
- Master bedroom with en-suite
- Family bathroom
- Beautifully maintained gardens surround the property
- Double garage and ample parking
- No ongoing chain
Property description
Situated on the Eastern outskirts of the city of Exeter in the lovely village of Cowley is this wonderful three bedroom detached bungalow situated on a very large plot. This superb property is in an elevated position and offers wonderful viewings over the surrounding countryside. The living accommodation features; a light and spacious L-shape living/dining room, large conservatory, kitchen, three generous sized bedrooms - master with en-suite and bathroom. A real feature of the property is the beautifully maintained and tastefully landscaped gardens which surround the property. The property also benefits from a large double garage, ample parking and solar panels. The property will be sold with no ongoing chain.
Approach Upvc part glazed front door to entrance lobby.
Entrance lobby Part glazed door to entrance hallway.
Entrance hallway Spacious L-shape hallway with feature glass panel wall with obscure glass to the living room. Radiator. Door to cupboard housing floor standing oil fired boiler and shelving. Further door to shallow cupboard housing electric meter etc. Glass panel doors to living room, bedrooms and bathroom.
Living/dining room 24' 6" x 17' 6" (7.47m x 5.33m)(narrowing to 12'2" (3.71) Light and spacious L-shape triple aspect room with Upvc double glazed windows to front, side and rear aspect offering wonderful views over the surrounding gardens and countryside beyond. Two radiators. TV and telephone points. Feature fireplace of stone cladding with fire inset and power point for electric fire. Wall lighting. Glass panel door to kitchen and sliding patio door to conservatory.
Conservatory 11' 3" x 9' 5" (3.43m x 2.87m) Large Upvc constructed conservatory with windows to front, side and rear aspect offering lovely views over the gardens and countryside beyond. Radiator. Wall lighting.
Kitchen 10' 2" x 8' 8" (3.1m x 2.64m) Double aspect room with Upvc double glazed windows to both side aspects with outlook over the gardens. Fitted kitchen with range of base and wall units in wood effect finish. Roll-edge worktop with tiled surround and inset stainless steel sink. Space for slot-in electric cooker with fitted extractor hood over. Space and plumbing for slimline dishwasher. Further under worktop appliance space. Radiator. TV and telephone points. Part glazed Upvc door to garden.
Bedroom 1 17' 0" x 11' 4" (5.18m x 3.45m) Wonderful sized master bedroom with two Upvc double glazed windows to front aspect with lovely outlook over the gardens and countryside beyond. Radiator. TV and telephone points. Door to en-suite.
En-suite 10' 9" x 4' 1" (3.28m x 1.24m) Upvc double glazed window to side aspect with obscure glass. Modern white suite comprising; low level w.c., hand wash basin set in vanity unit with cupboard under and glass sliding door to large tiled shower enclosure with mixer shower. Recess spotlights. Chrome ladder style radiator.
Bedroom 2 21' 6" x 8' 5" (6.55m x 2.57m) Further impressive sized double aspect bedroom with Upvc double glazed windows to side and rear aspect. Radiator.
Bedroom 3 9' 7" x 7' 5" (2.92m x 2.26m) Double bedroom with Upvc double glazed window to front aspect with lovely outlook over the gardens and countryside beyond. Radiator. Telephone point. Fitted shelving.
Bathroom 8' 0" x 5' 5" (2.44m x 1.65m)(plus deep shower recess) Upvc double glazed window to rear aspect with obscure glass. Modern white suite comprising; low level w.c. And hand wash basin set in vanity unit with cupboard and drawer under., bath with tiled surround and glass door to tiled shower enclosure with mixer shower. Radiator.
Outside
parking The property is approached via a private drive with five bar gate leading to a large parking area and detached double garage.
Garage 18' 0" x 17' 3" (5.49m x 5.26m) Electric up and over door to large double garage complete with light and power. To the side of the garage is a useful W.C. And a covered storage area.
Gardens Beautifully maintained gardens surround the property and offer a good degree of privacy featuring a large decked terrace with walkways leading to a lower garden with two ponds and seating areas surrounded by flower borders, plus lawned garden areas and a vegetable garden. A gravelled pathway leads to a drying area and on further to a raised timber built covered gazebo with a raised platform and offering wonderful views across the countryside.
Agents notes: The property is Freehold.
Council Tax Band: E - East Devon Council
Property has fitted privately owned solar panels.
Property info
For more information about this property, please contact
West of Exe, EX6 on +44 1329 596918 * (local rate)
Disclaimer
Property descriptions and related information displayed on this page, with the exclusion of Running Costs data, are marketing materials provided by West of Exe, and do not constitute property particulars. Please contact West of Exe for full details and further information. The Running Costs data displayed on this page are provided by PrimeLocation to give an indication of potential running costs based on various data sources. PrimeLocation does not warrant or accept any responsibility for the accuracy or completeness of the property descriptions, related information or Running Costs data provided here.

































.png)