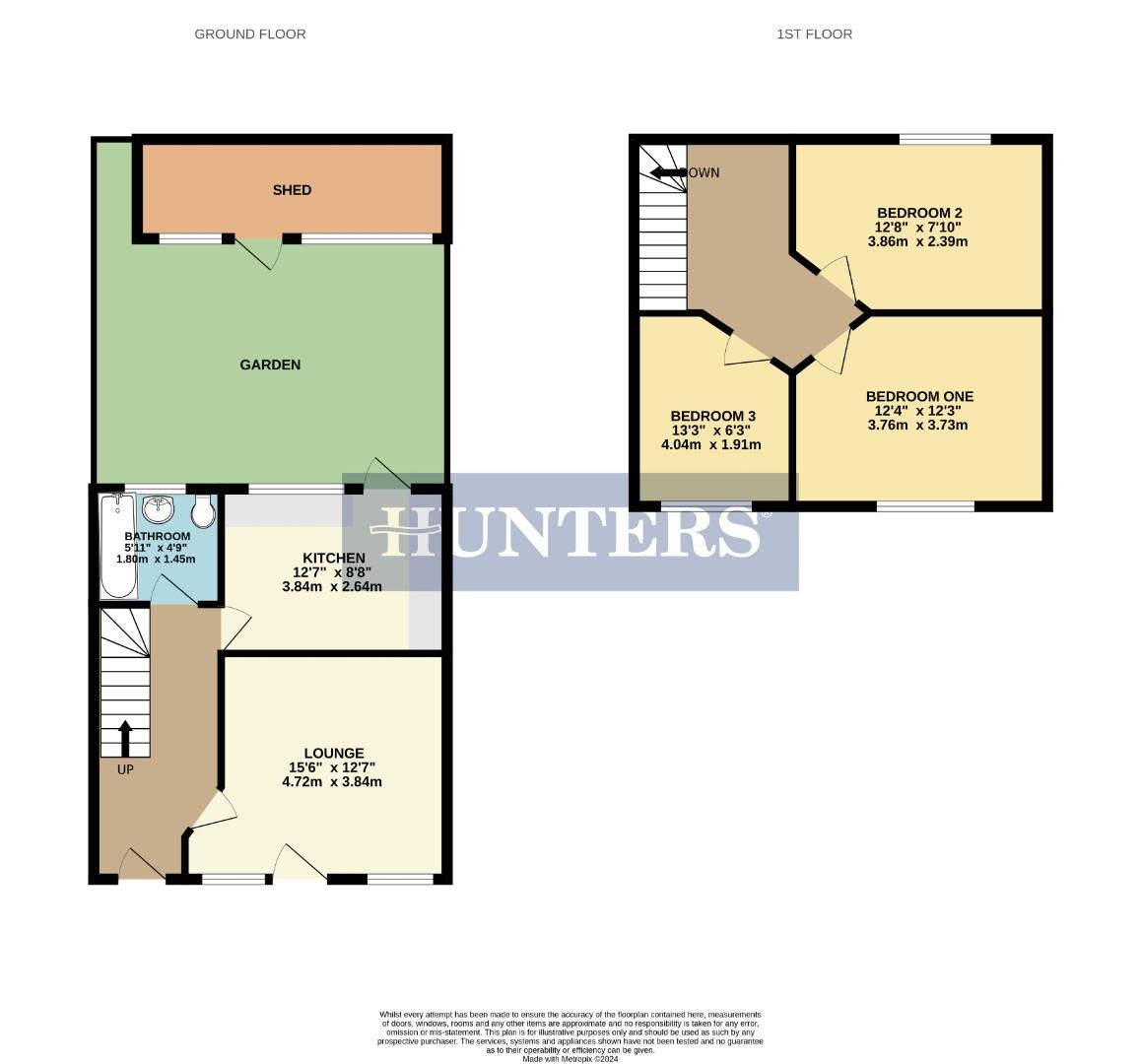Property for sale in Holborn Road, London E13
* Calls to this number will be recorded for quality, compliance and training purposes.
Property features
- Three spacious bedrooms
- Mid terrace
- Large garden
- No onward chain
- Excellent location
- Easy reach of custom house & canning town train line
- Ideal first time & investment purchase
- Large kitchen
Property description
Located superbly for local amenities and great commuter links into both Central London and the Docklands, is this fabulous three bedroom freehold terraced house. The property on offer is suited for those diy enthusiasts who wish to stamp their own mark on this blank canvass which offers huge potential. The accommodation includes a bright reception room, a generous size kitchen which leads onto a lovely large garden, which leans itself fantastically for any future extensions. The first floor boast three double bedrooms, with the scope to convert the loft to create a further bedroom and additional bathroom like many other properties have already done so. This property is definitely worthy of a viewing to avoid disappointment.
Hallway
Carpet flooring, wall mounted radiator, power points.
Lounge (4.72m x 3.84m (15'6" x 12'7"))
Double glazed window to front, carpet flooring, power points, fireplace.
Kitchen (3.84m x 2.64m (12'7" x 8'8"))
Double glazed window to rear, patio door leading to rear garden, wall mounted radiator, power points, plumbing for washing machine, wall and base units, sink and drainer, gas cooker and oven, wall mounted boiler.
Ground Floor Bathroom (1.80m x 1.45m (5'11" x 4'9"))
Panelled bath with mixer tap and shower attachment, wash basin, low level w.c, wall mounted radiator, window to rear.
Garden
Part patio garden, further lawn to sides with shrubs and fences, large shed to rear.
First Floor Landing
Carpet flooring, access to loft hatch.
Bedroom One (3.76m x 3.73m (12'4" x 12'3"))
Double glazed window to front, carpet flooring, wall mounted radiator, cupboard housing water tank.
Bedroom Two (3.86m x 2.39m (12'8" x 7'10"))
Double glazed window to rear, carpet flooring, wall mounted radiator.
Bedroom Three (4.04m x 1.91m (13'3" x 6'3"))
Double glazed window to front, carpet flooring, wall mounted radiator.
Property info
For more information about this property, please contact
Hunters - Plaistow, E13 on +44 20 8128 1939 * (local rate)
Disclaimer
Property descriptions and related information displayed on this page, with the exclusion of Running Costs data, are marketing materials provided by Hunters - Plaistow, and do not constitute property particulars. Please contact Hunters - Plaistow for full details and further information. The Running Costs data displayed on this page are provided by PrimeLocation to give an indication of potential running costs based on various data sources. PrimeLocation does not warrant or accept any responsibility for the accuracy or completeness of the property descriptions, related information or Running Costs data provided here.






















.png)
