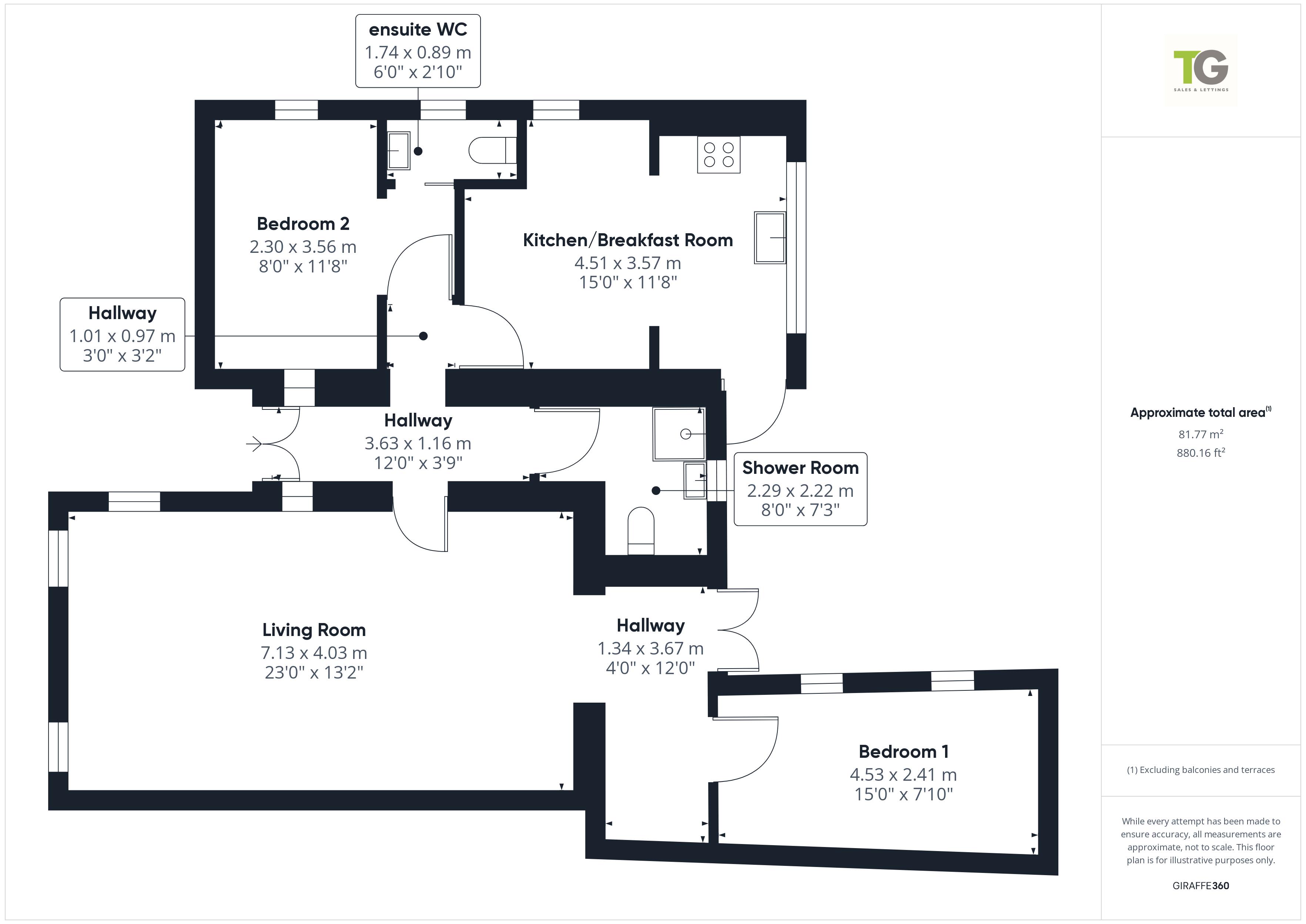Detached bungalow for sale in The Green, Kings Stanley, Stonehouse GL10
* Calls to this number will be recorded for quality, compliance and training purposes.
Property features
- Unique, Detached Former Artists' Studio in Central Village Location
- Wonderful Light Throughout
- Two Bedrooms
- Large, Versatile Living Space
- Fitted Kitchen/Breakfast Room
- Shower Room and Ensuite WC
- Low Maintenance Garden
- Off Road Parking for Two Cars
Property description
Tg Sales and Lettings are delighted to present to the market this unique, detached two bedroom single storey home, tucked away behind the village green, in the heart of the popular King’s Stanley. Belvedere Studio has been converted into a comfortable and contemporary residence from a former artists’ studio. The property is a blank canvass for the next lucky caretaker. Flooded with natural light throughout, there is also a pretty, low maintenance garden and off-road parking for two vehicles to complete this exciting package.
Upon entering Belvedere Studio, a bright hallway leads you to the living room, kitchen/breakfast room, bedroom two, and the shower room. The living room is undoubtedly the star of the show with light pouring in from two windows, skylights and patio doors to the garden from the further adjoining hallway. This versatile space could be utilised or reconfigured in different ways to tailor to your needs. The smart, bright kitchen also benefits from a skylight and double aspect windows and provides a modern range of wall and base units with wooden worksurfaces, newly laid vinyl tiled flooring and integral appliances including oven, hob and hood, washing machine and full height fridge and freezer. There is space for a dining table and a door leads out to the garden.
The two bedrooms are found to the front and rear of the property and are served by a shower room and ensuite WC.
Outside, the low maintenance garden is mostly paved and can be accessed from the kitchen and from the front of Belvedere Studio, down a gravelled side area with further flower/shrub beds offering colour and interest. A raised bed with flagstones inset offers a pretty space with a sunny aspect, for your table and chairs set and there is a tucked away area for you to store your bins. To the front lies the gravelled parking area for two vehicles.
Entrance Hall (11' 11'' x 3' 10'' (3.63m x 1.16m))
Skylight, D/G internal windows to bedroom 2 and living room, doors to living room, bedroom 2 and shower room, opening to inner hallway, radiator, carpet tiled flooring.
Inner Hall Off Entrance Hall (3' 4'' x 3' 2'' (1.01m x 0.97m))
Door and D/G internal window to bedroom 2, door to kitchen/breakfast room, carpet tiled flooring.
Bedroom 2 (11' 8'' x 7' 7'' (3.56m x 2.30m))
D/G window to side, sliding door to ensuite WC, carpeted flooring, radiator, skylight.
Ensuite WC (5' 9'' x 2' 11'' (1.74m x 0.89m))
White suite comprising WC and hand wash basin inset to cupboard unit, laminate flooring, heated towel rail, D/G window to side.
Living Room (23' 5'' x 13' 3'' (7.13m x 4.03m))
Three D/G windows to front and side, internal D/G window to entrance hall, three skylights, under floor heating, D/G patio doors to garden, carpet tiled flooring, opening to inner hall.
Kitchen/Breakfast Room (14' 10'' x 11' 9'' (4.51m x 3.57m))
Range of hi-gloss wall and base units, woodblock worksurfaces, 1 1/3 bowl stainless steel sink and drainer, integral oven, hob and hood with tiled splashback, full height fridge and freezer, washing machine, pull-out larder unit, vinyl tiled flooring, D/G window to rear, skylight, D/G door to garden, space for dining table, wall mounted gas boiler.
Inner Hallway Off Living Room (12' 0'' x 4' 5'' (3.67m x 1.34m))
Door to bedroom 1, carpet tiled flooring.
Shower Room (7' 6'' x 7' 3'' (2.29m x 2.22m))
D/G window to rear, corner shower cubicle with part tiled walls, tiled floor, WC, Belfast style wall mounted hand wash basin, heated towel rail.
Property info
For more information about this property, please contact
TG Sales & Lettings, GL1 on +44 1452 679567 * (local rate)
Disclaimer
Property descriptions and related information displayed on this page, with the exclusion of Running Costs data, are marketing materials provided by TG Sales & Lettings, and do not constitute property particulars. Please contact TG Sales & Lettings for full details and further information. The Running Costs data displayed on this page are provided by PrimeLocation to give an indication of potential running costs based on various data sources. PrimeLocation does not warrant or accept any responsibility for the accuracy or completeness of the property descriptions, related information or Running Costs data provided here.


























.png)
