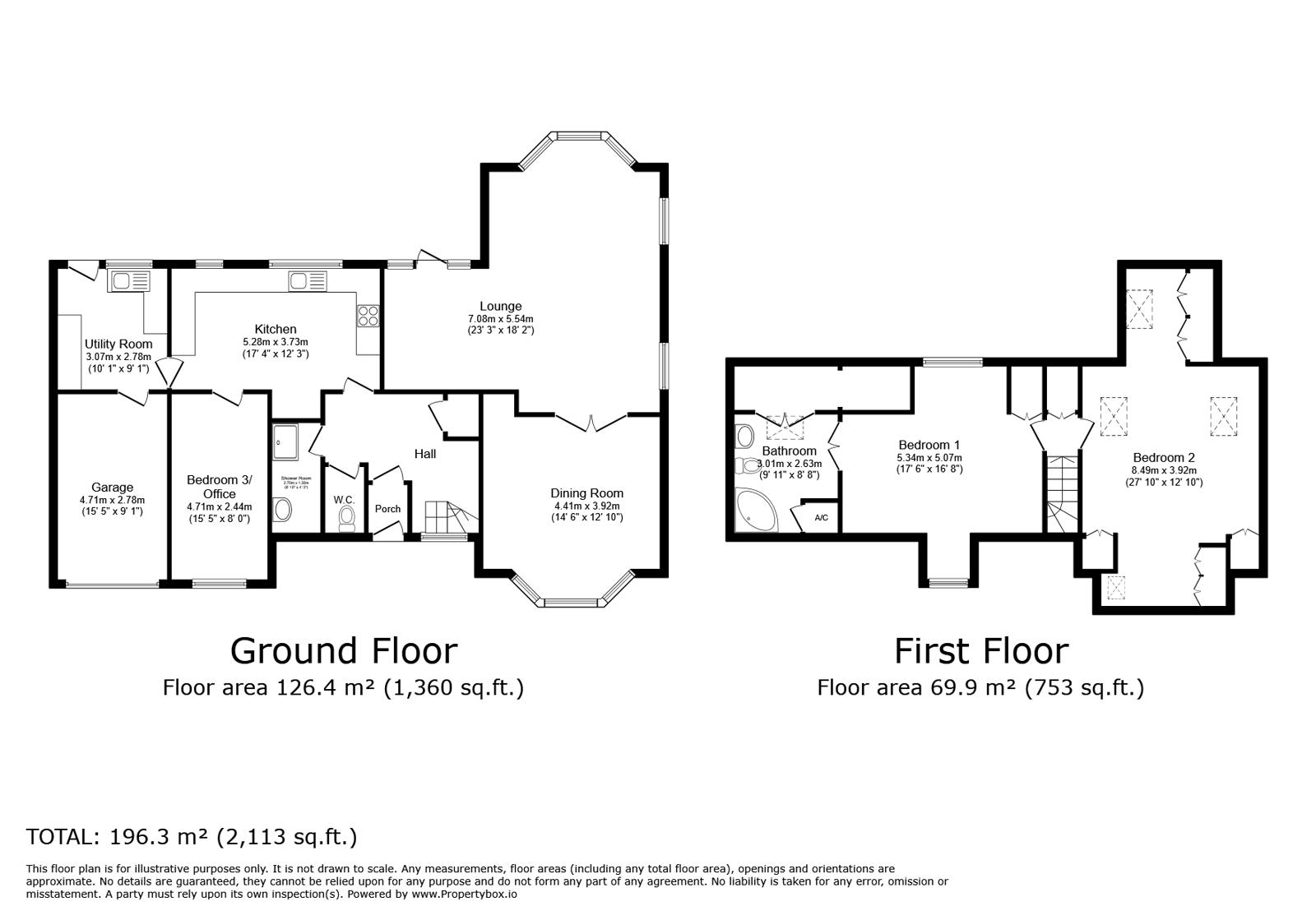Detached house for sale in Fairefield Crescent, Glenfield, Leicester LE3
Just added* Calls to this number will be recorded for quality, compliance and training purposes.
Property features
- Charming Family Home
- Enviable Plot on Sought After Street
- Large Rooms
- Flexible Living Space
- Well Maintained
- Extensive, Landscaped Gardens
- Scope
- No Chain
Property description
A charming family residence nestled within a private, extensive plot upon one of Glenfields most sought after roads.
Accommodation;
This handsome 2/3 bedroom detached home is nestled on one of Glenfield's most desirable residential streets, offering over 2100 square feet of meticulously maintained living space. As you approach the property, you are greeted by a large driveway that provides ample parking for multiple vehicles, enhancing the convenience for homeowners and guests alike.
Upon entering the home, you step into a welcoming hallway adorned with original oak parquet flooring, setting a tone of elegance and timeless style. The ground floor boasts a practical layout with a variety of spaces designed for comfort and functionality. To the right, you'll find a convenient WC, perfect for guests, and a modern shower room, offering additional amenities for the household.
The large lounge is a standout feature, providing a spacious and inviting area for relaxation and entertaining. Adjacent to the lounge, the dining room offers a perfect setting for family meals and gatherings, seamlessly connecting to the breakfast kitchen. The kitchen is well-appointed, providing ample space for culinary activities and morning meals. A utility room adjacent to the kitchen adds practicality, offering space for laundry and additional storage.
Completing the ground floor is a versatile room that can serve as a third bedroom or a study, catering to the needs of a modern family. This flexibility allows for personalization of the space, whether it be for a home office, guest room, or additional bedroom.
The first floor is dedicated to private living spaces, featuring a large principal suite that is flooded with natural light, creating a bright and airy atmosphere. This suite offers substantial wardrobe space and a luxurious ensuite, ensuring a serene and private retreat for the homeowners. The second bedroom spans the entire length of the property from front to back, providing a generous area with two large wardrobe spaces, ideal for ample storage and comfort.
The exterior of the property is equally impressive, with an extensive and tranquil rear garden that offers a peaceful escape. Starting with a paved patio, steps lead down to a large lawned area surrounded by mature, planted borders and charming trees, creating a serene and picturesque environment for outdoor activities and relaxation.
Overall, this property is an ideal family home, characterized by its high standard of maintenance and thoughtful upgrades, including a new plumbing system. It combines elegant interiors with practical living spaces and beautiful outdoor areas, making it a desirable residence in one of Glenfield's most sought-after locations.
Location;
Glenfield is a picturesque village in Leicestershire, located 3 miles northwest of Leicester city center. Known for its blend of rural charm and urban convenience, it features historic landmarks like the 13th-century St. Peter’s Church. The village center offers local shops, cafes, and restaurants, with larger retail options nearby at Fosse Park.
Education is well-served by primary schools, and healthcare needs are met by Glenfield Hospital. Excellent transport links include the nearby M1 motorway and regular bus services to Leicester. Leisure activities abound with Ellis Park, Gynsill Nature Reserve, and various sports clubs.
Property info
For more information about this property, please contact
Signature Homes, Powered by eXp, LE2 on +44 116 484 3054 * (local rate)
Disclaimer
Property descriptions and related information displayed on this page, with the exclusion of Running Costs data, are marketing materials provided by Signature Homes, Powered by eXp, and do not constitute property particulars. Please contact Signature Homes, Powered by eXp for full details and further information. The Running Costs data displayed on this page are provided by PrimeLocation to give an indication of potential running costs based on various data sources. PrimeLocation does not warrant or accept any responsibility for the accuracy or completeness of the property descriptions, related information or Running Costs data provided here.








































.png)
