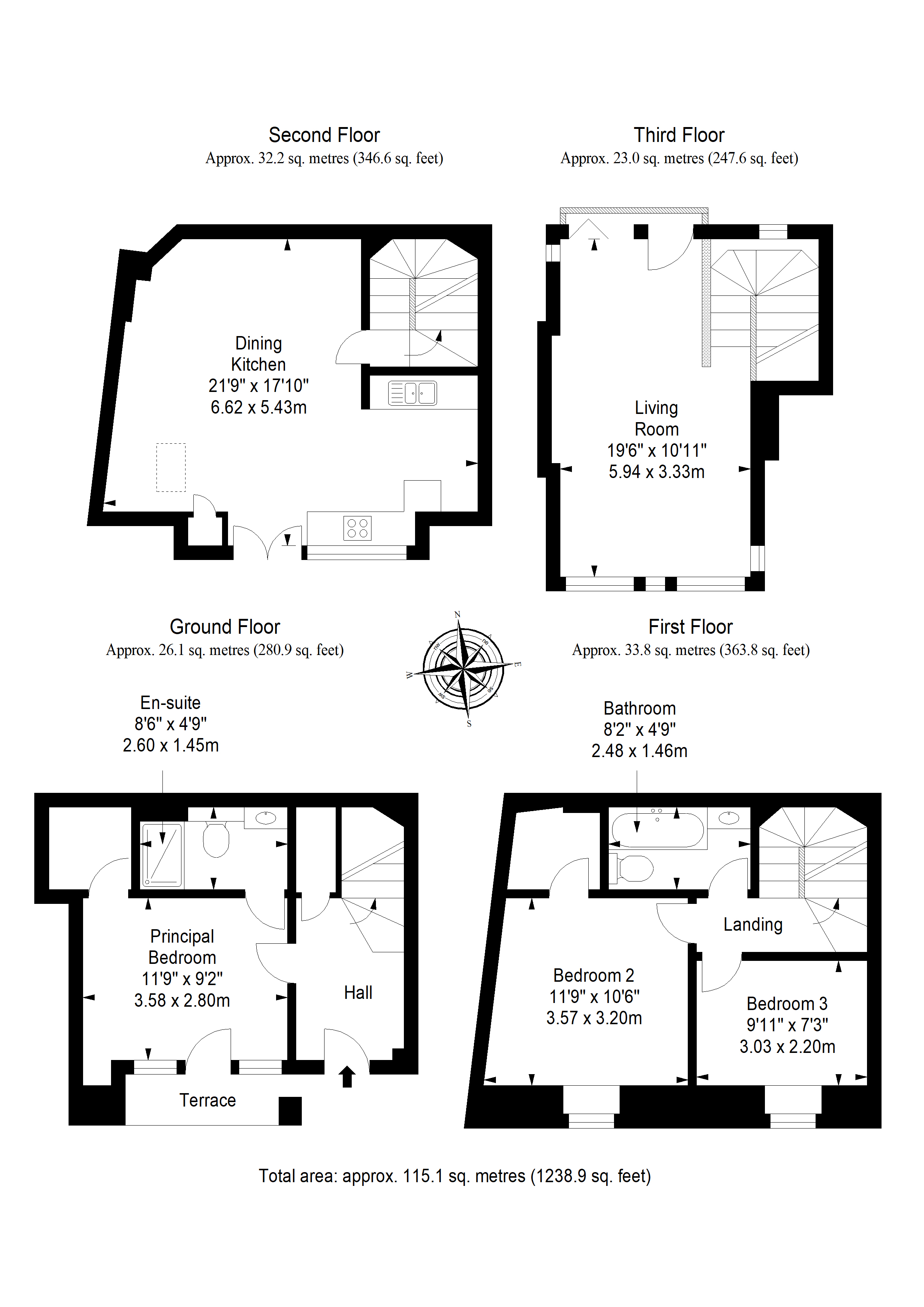Town house for sale in 5 Nether Craigwell, Edinburgh EH8
* Calls to this number will be recorded for quality, compliance and training purposes.
Property description
Forming part of a former historic brewery converted into a stylish courtyard development, 5 Nether Craigwell is a unique and characterful townhouse spread over four floors. It features spacious, light-filled living accommodation, along with three bedrooms and two bathrooms. The home is well-presented throughout and it has ample storage and an abundance of quirky charm. It comes with an allocated parking space within the gated courtyard directly opposite the front door and has access to communal garden with impressive views of Arthur’s Seat. This lovely property enjoys a quiet setting in Edinburgh’s prestigious Old Town conservation area, set within easy reach of Holyrood Park and Waverley station, as well as outstanding amenities, cultural facilities, bars and restaurants, regular bus links, and well-regarded schooling. It is the perfect city home for families and professionals alike
Entering the property, you are welcomed by a hall that offers a delightful introduction and spacious understair storage. A unique bespoke semi-spiral wooden staircase serves the full height of the house, and each stair has been lovingly painted with hand-mixed chalk paint in vibrant colours. The generously proportioned living space on the top floor is currently used as an art and music studio, doubling as a living room. The timber-clad vaulted ceiling adds to the sense of space, while the south-facing fully glazed gable end with large bi-fold windows provides an abundance of natural light and fabulous views of Arthur’s Seat. A full-width fitted window seat conceals further ample storage space, while opposite, full-width bi-fold glazed patio doors provide access to the wood-clad private patio area and direct access to the communal gardens. Finally, a large triangular opening in the side wall with metal railings provides a wonderful architectural feature that echoes the vaulted ceilings and provides a mezzanine-style connection peering down to the dining space below, bringing further light throughout.
Occupying the entire second floor, the kitchen diner is an expansive open-plan space perfect for relaxing, socialising, and dinner parties. It has plenty of room for a large table and chairs; plus, it has a south-facing aspect ensuring a bright cooking environment. It also features a built-in cupboard and glazed doors to a Juliet balcony to let the outside in. Arranged in a galley style, the kitchen itself is well-appointed with cabinet storage and ample worksurface space - both solid wood. It comes with an integrated oven and brand-new induction hob, a freestanding fridge/freezer, a dishwasher, and a washing machine. The space is laid with a hardwood floor and artfully decorated, pairing white hues with striking accent walls to great effect.
The property has three charming bedrooms, which are all bright and airy. Decorated in bold colours, the principal bedroom is on the ground floor, enjoying the advantage of its own en-suite shower room and a glazed door to a private terrace with a south-facing aspect. This room further benefits from a fitted clothes rail and shelving for convenience, as well as a walk-in wardrobe with a large clothes rail and full height shelves. Meanwhile, the two remaining bedrooms are on the first floor, both finished in neutral tones. The second bedroom has spacious dimensions and built-in storage, whereas the third bedroom offers excellent flexibility, providing homeowners with a space that can also be used creatively, such as a home office.
The home has the principal bedroom’s en-suite on the ground floor and a family bathroom on the first floor. Both have been fitted with hand-crafted reclaimed wood vanity units topped with polished white cement tops. The en-suite enjoys volcanic red metro tiling and complementary décor, fitted with a hidden-cistern toilet and a step-in rainfall shower cubicle. The family bathroom also has a three-piece suite, benefitting from a double-ended bathtub, as well as an overhead shower.
The property boasts an allocated parking space within the gated courtyard directly opposite the front door, and a communal bike store in the courtyard. Furthermore, there is a well-maintained south-facing communal garden, which can be reached directly from the third-floor living room via a private patio walkway and a small flight of steps. Enjoying neat lawns bordered by mature planting, the garden is a wonderful space to sit and relax, with iconic views of Arthur’s Seat and Holyrood Palace. It also provides handy direct gated access to Regent Road serving multiple bus routes. The property is also set within five minutes’ walk of Holyrood Park and the back entrance to Waverley Station, Extras: All fitted floor and window coverings (excluding the bedroom curtains), light fittings, integrated kitchen appliances, a freestanding fridge/freezer, a dishwasher, and a washing machine to be included in the sale.
EPC rating: C
Viewing
Viewing by Appointment
Property info
For more information about this property, please contact
Watermans, EH6 on +44 131 268 1696 * (local rate)
Disclaimer
Property descriptions and related information displayed on this page, with the exclusion of Running Costs data, are marketing materials provided by Watermans, and do not constitute property particulars. Please contact Watermans for full details and further information. The Running Costs data displayed on this page are provided by PrimeLocation to give an indication of potential running costs based on various data sources. PrimeLocation does not warrant or accept any responsibility for the accuracy or completeness of the property descriptions, related information or Running Costs data provided here.








































.png)