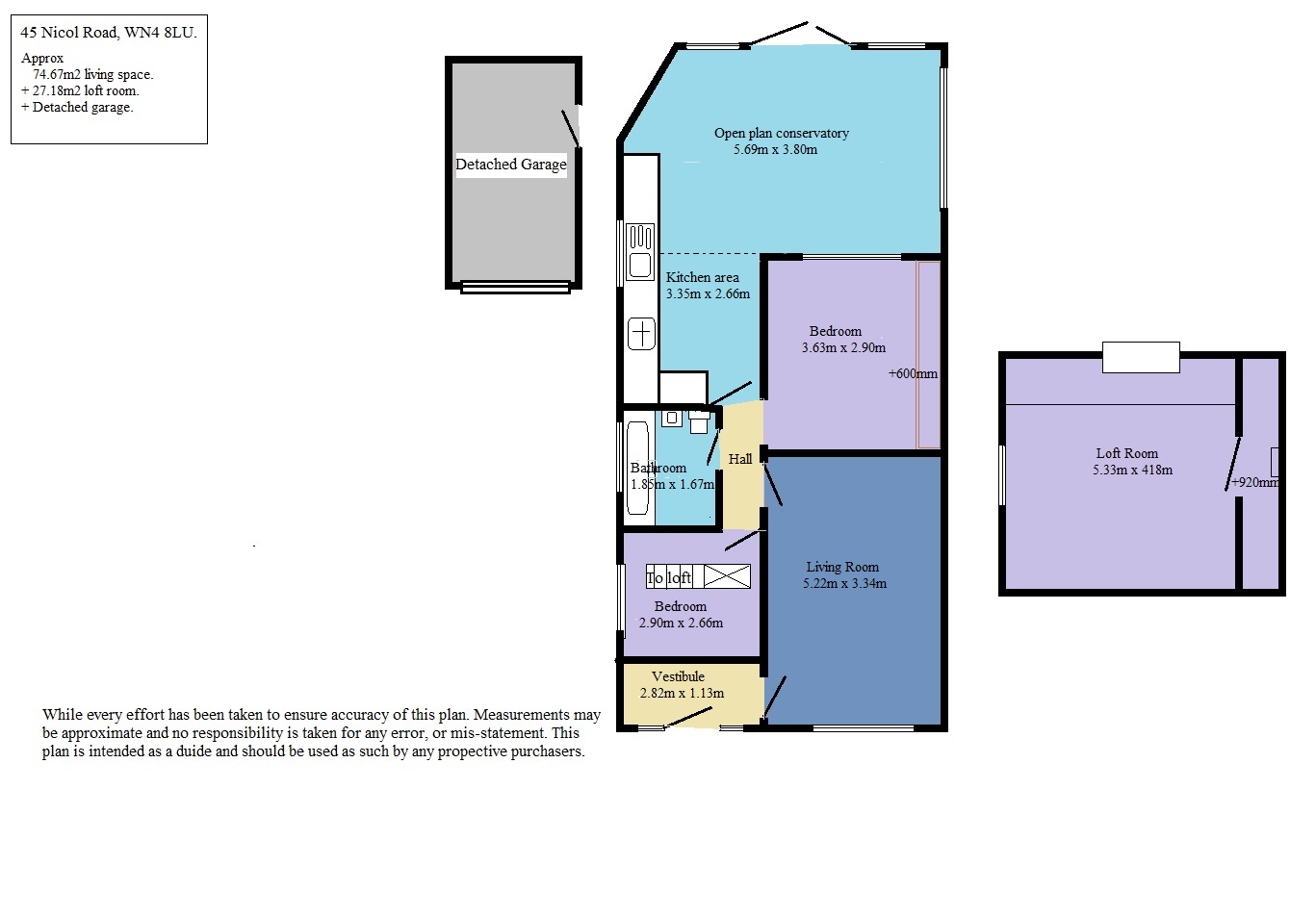Semi-detached bungalow for sale in Nicol Road, Wigan WN4
Just added* Calls to this number will be recorded for quality, compliance and training purposes.
Property features
- Private garden
- Single garage
- Central heating
- Double glazing
- Freehold
- No chain
Property description
Good sized family Lounge, Open Plan Modern Kitchen/Conservatory, 2 Bedrooms. Master bedroom with fitted wardrobes and a family bathroom with shower.The property benefits from the loft space being fully boarded and carpetedGarage is also boardedGardens to front and rear garden is low maintenance and flagged. Long driveway allowing for a number of cars. The property is ideally located with shops and amenities close to hand. There is also a local school and both bus routes and motorway network are all within close proximity. Bryn Train station is approx 10 mins walk away.
This deceptively spacious two/three bedroom semi-detached true bungalow which is situated in a great position on Nicol Road. Convenient for a wide range of amenities including close access into town and all bus routes. The property also benefits from good ofsted rated schools close by and both play and floral parks. Furthermore there is a leisure centre with swimming pool, and the Three Sisters recreation area also close by. The property is well-proportioned, and the living accommodation features a spacious lounge which looks across to the bowling club opposite, two ground floor bedrooms with ladder access to the loft room which can be added as a third bedroom with the correct permissions which could be later achieved by the new owners. There is a ground floor family bathroom, and the kitchen is open plan into the large conservatory which has ample room for a large dining table and second living area. Outside there are generous low-maintenance garden to the rear and a lawn to the front with off-road parking for multiple vehicles and a detached garage.
Early internal viewing is highly recommended as homes of this type in this location seldom come to the market. This one has bags of potential with further thoughtful alteration to some areas.
Ground Floor
Vestibule/Hall (dimensions: 2.82m x 1.13m)
Living Room (dimensions: 5.22m x 3.34m)
Kitchen area (dimensions: 3.35m x 2.66m)
Open Plan Conservatory (dimensions: 5.69m x 3.80m)
Bedroom 1 which has access to the loft (dimensions: 2.90m x 2.66m)
Bedroom 2 (dimensions: 3.63m x 2.90m) + 600mm
Bathroom (dimensions: 1.85m x 1.67m)
First Floor
Loft room (dimensions: 5.33mm x 4.18m ) + 920mm
Outside
Front driveway & Garden
Detached Garage
Good Sized Rear Garden - Grassed, Flagged, Stoned areas
Services
All mains services are connected.
Gas central heating
UPVC Double Glazing
Tenure - freehold - we have been advised by the vendor - confirmation should be sought by a solicitor
Council Tax - Band C
EPC -Rating C
To View
By appointment only through Lilac
Viewing is highly recommended
Making an Offer
Any offer to purchase this property must be put directly to Lilac Properties who are dealing with all aspects of this sale.
You will be required to provide proof of funds in the event that you are a cash buyer. Alternatively, evidence that you have suitable finance in place to proceed with any intended purchase and as such you may be required to provide evidence that you have a mortgage agreement in principle.
Important note to purchasers:
We endeavour to make our sales particulars accurate and reliable, however, they do not constitute or form part of an offer or any contract and none is to be relied upon as statements of representation or fact. Any services, systems and appliances listed in this specification have not been tested by us and no guarantee as to their operating ability or efficiency is given. All measurements have been taken as a guide to prospective buyers only and are not precise. Please be advised that some of the particulars may be awaiting vendor approval. If you require clarification or further information on any points, please contact us, especially if you are travelling some distance to view. Fixtures and fittings other than those mentioned are to be agreed with the seller.
Property info
For more information about this property, please contact
Lilac Lettings and Sales, WN4 on +44 1942 836432 * (local rate)
Disclaimer
Property descriptions and related information displayed on this page, with the exclusion of Running Costs data, are marketing materials provided by Lilac Lettings and Sales, and do not constitute property particulars. Please contact Lilac Lettings and Sales for full details and further information. The Running Costs data displayed on this page are provided by PrimeLocation to give an indication of potential running costs based on various data sources. PrimeLocation does not warrant or accept any responsibility for the accuracy or completeness of the property descriptions, related information or Running Costs data provided here.


























.png)

