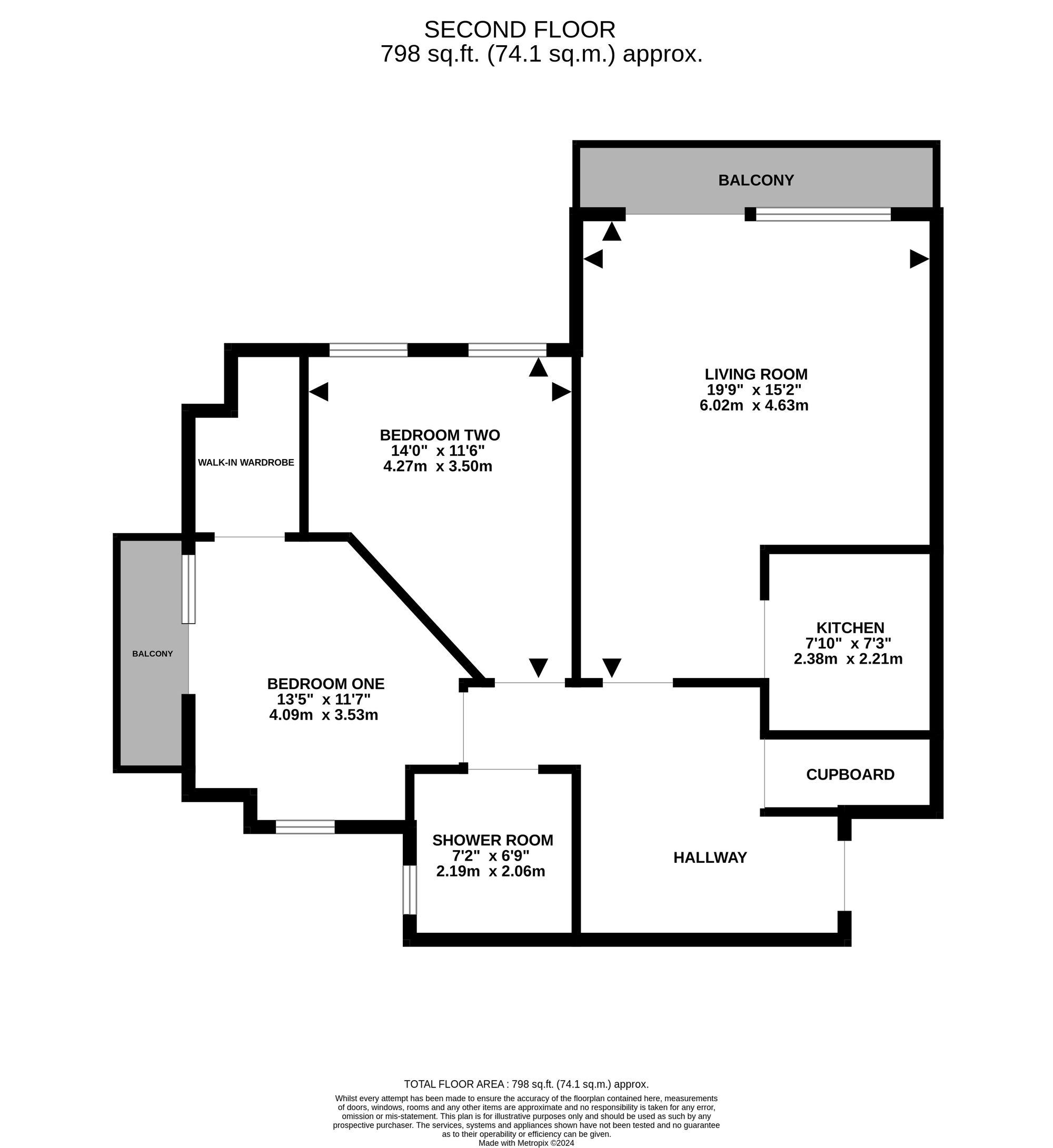Penthouse for sale in Beaulieu Road, Dibden Purlieu SO45
* Calls to this number will be recorded for quality, compliance and training purposes.
Property features
- 24 Emergency Call System
- Guest Suite
- Laundry Room
- Landscaped Gardens
- House Manager
- Walk-in Wardrobe
- Two Balconies with Aspects to South and West
- Two Lifts to All Floors
- Communal Social Area for All Residents
Property description
Tenure: Leasehold
Introducing this exquisite 2 bedroom top floor apartment nestled within a prestigious development boasting luxurious amenities and sophisticated design. The property offers a sanctuary of comfort with its spacious layout and contemporary features including electric underfloor heating throughout. The accommodation comprises of living area flooded with natural light and access to balcony facing West, providing Village views. Residents can rest easy knowing that the property is equipped with a 24-hour emergency call system, ensuring peace of mind at all times. The master bedroom is a haven of tranquility complete with a walk-in wardrobe and South facing balcony for added convenience. Additionally, the development benefits from a guest suite, ideal for visiting family and friends, as well as a laundry room for practicality. The development itself is adorned with beautifully landscaped gardens, maintained to the highest standards, and overseen by a dedicated house manager, ensuring that every resident's needs are met with efficiency and care.
EPC Rating: C
Location
Coppice Gate is positioned within walking distance of The New Forest National Park and the local village amenities. This includes a selection of local shops, a pharmacy, a health centre and a dentists. A local bus service provides access to neighbouring towns throughout The Waterside, including Hythe Village where a passenger ferry service operates regularly to Southampton. A Golf Course and driving range can be found in nearby Dibden and Applemore recreation centre has a gym and a public swimming pool.
Location
Coppice Gate is positioned within walking distance of The New Forest National Park and the local village amenities. This includes a selection of local shops, a pharmacy, a health centre and a dentists. A local bus service provides access to neighbouring towns throughout The Waterside, including Hythe Village where a passenger ferry service operates regularly to Southampton. A Golf Course and driving range can be found in nearby Dibden and Applemore recreation centre has a gym and a public swimming pool.
Hallway
Front door with spy hole leads to the entrance hall - the 24 hour Tunstall emergency response pull cord system is in place. Illuminated light switches and smoke detector. From the hallway there is a door to a large walk-in storage and airing cupboard. Doors lead to the bedrooms, living room and shower room.
Living Room
Large living room with carpeted flooring, remote controlled electric fire and double doors to the outside balcony which has glass and metal balustrades with Westerly facing views over Dibden Purlieu.
Kitchen
This well appointed kitchen is both stylish and practical with wood effect vinyl flooring, wall and base gloss units with chrome handles, worktop with upstands, stainless steel sink with mixer tap and glass splash back. Integrated 'neff' appliances include fridge/freezer, oven, microwave, slimline dishwasher and hob.
Bedroom One
It's extremely rare for a property such as this to have two balconies however this is exactly what we have with a balcony off the master bedroom. It's dual aspect to allow maximum light into the bedroom and comes equipped with a walk-in wardrobe. The single door allows access onto the balcony which faces South Westerly.
Shower Room
Fully equipped shower room with tiled flooring, part tiled walls. The glass shower screen creates the spacious shower enclosure with chrome hand rail and chrome shower. A close couple w/c, top mounted sink with vanity unit underneath and touch light-up mirror complete the look of this stylish bathroom.
Bedroom Two
Another spacious double bedroom with two windows to front aspect.
Garden
A variety of well maintained seating areas can be enjoyed to the front and rear of the development.
Parking - Allocated Parking
Permit allocated parking space. (Available on a first come first served basis). Permit: Usually £250 per annum. Please speak with the house manager for more information. Additional visitor parking.
For more information about this property, please contact
Anthony James Properties, SO45 on +44 23 8020 0219 * (local rate)
Disclaimer
Property descriptions and related information displayed on this page, with the exclusion of Running Costs data, are marketing materials provided by Anthony James Properties, and do not constitute property particulars. Please contact Anthony James Properties for full details and further information. The Running Costs data displayed on this page are provided by PrimeLocation to give an indication of potential running costs based on various data sources. PrimeLocation does not warrant or accept any responsibility for the accuracy or completeness of the property descriptions, related information or Running Costs data provided here.



























.png)
