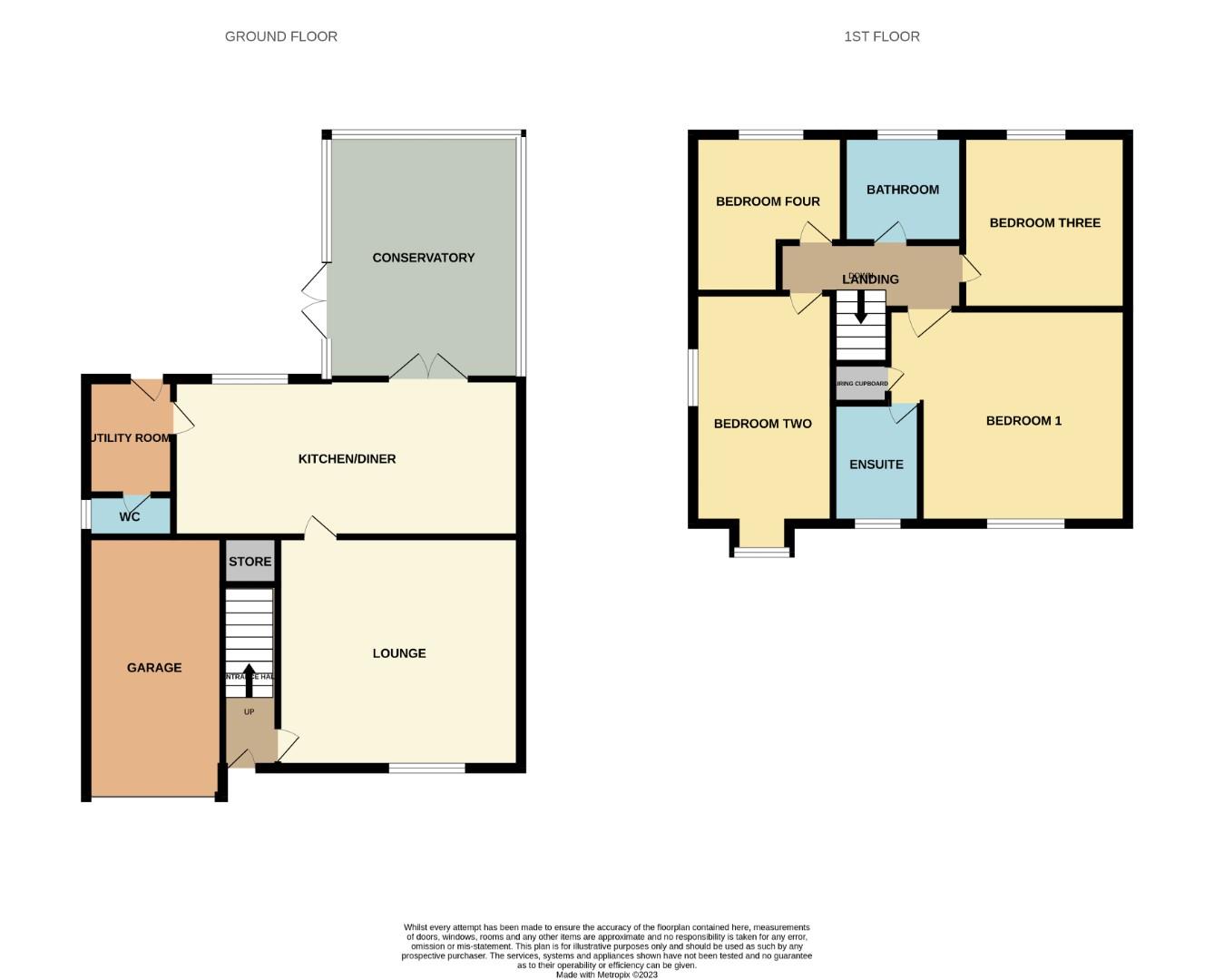Detached house for sale in Coalport Drive, Winsford CW7
* Calls to this number will be recorded for quality, compliance and training purposes.
Utilities and more details
Property features
- Open plan modern dining kitchen
- Popular location
- Off road parking for side by side vehicles
- No ongoing Chain
- Uility room and Cloakroom w.c.
- Garage
Property description
Tucked in away on the cul de sac off Coalport Drive is this four Bedroom detached home that has undergone refurbishment and changes throughout that allow for a home to allow the new owner to simply walk into and enjoy. This include being greeted initially with Entrance Hall, onto Lounge. There is an open plan Dining Kitchen with doors leading onto the Conservatory. There is a Utility Room and Cloakroom W.C. The first floor has Four Bedrooms, ensuite to Bedroom one and a further family bathroom. This home sits on a plot allowing side by side parking to the front as well as a landscaped garden which is fully enclosed wit various seating areas.
Entrance Hall
Radiator, stairs to first floor.
Lounge (4.06m'' x 4.04m'' (13'4'' x 13'3''))
Double glazed window to front elevation. Wood effect flooring and access to an under stairs storage cupboard.
Dining Kitchen
19'9" x 9'1’ – Fitted with a range of modern white wall and floor units with a contrasting work surface over which also allow for a breakfast bar. Integrated eye level double oven and hob with extractor hood over. Double glazed window to rear elevation and double glazed double doors leading onto the conservatory. Door also leading into the utility room.
Conservatory (4.90m'' x 3.12m'' (16'1'' x 10'3''))
Double glazed to three sides and double glazed doors leading onto rear garden
Utility Room
Double glazed door to rear elevation, tiled flooring, space for washing machine and tumble drier with work surfaces over, wall mounted boiler.
Downstairs Cloakroom
Two piece suite consisting of low level WC and hand wash basin, wall mounted radiator, double glazed window to side elevation and tiled flooring.
Landing
Loft hatch point and doors to all rooms.
Bedroom One (3.96m'' x 3.43m'' (13'33'' x 11'3''))
Double glazed window to front elevation and radiator. Fitted wardrobes door leading onto ensuite.
En- Suite
Three piece suite consisting of low level WC, wash basin, shower cubicle, tiled flooring, radiator and double glazed window to front elevation.
Bedroom Two (3.68m'' x 2.90m'' (12'1'' x 9'6''))
Double glazed window to rear elevation and radiator, wood effect flooring, fitted wardrobes and dressing table.
Bedroom Three (3.89m'' x 2.44m'' (12'9'' x 8'0''))
Double glazed window to rear elevation and radiator.
Bedroom Four (2.77m'' x 2.64m'' (9'1'' x 8'8''))
Double glazed window to front elevation and radiator, fitted wardrobes and dressing table.
Bathroom
Three piece suite consisting of low level WC, wash basin, panelled bath with shower over, double glazed window to rear elevation, radiator and tiled flooring.
Externally
Front
Off road parking for side by side vehicles and pathway leading along the side of the property.
Rear
Enclosed with timber fencing and several seating areas including Indian stone patio and decked area.
Council Tax
Band - D
Local Authority - Cheshire West and Chester
Property info
For more information about this property, please contact
CW Estate Agents, CW7 on +44 1606 622550 * (local rate)
Disclaimer
Property descriptions and related information displayed on this page, with the exclusion of Running Costs data, are marketing materials provided by CW Estate Agents, and do not constitute property particulars. Please contact CW Estate Agents for full details and further information. The Running Costs data displayed on this page are provided by PrimeLocation to give an indication of potential running costs based on various data sources. PrimeLocation does not warrant or accept any responsibility for the accuracy or completeness of the property descriptions, related information or Running Costs data provided here.
































































.png)