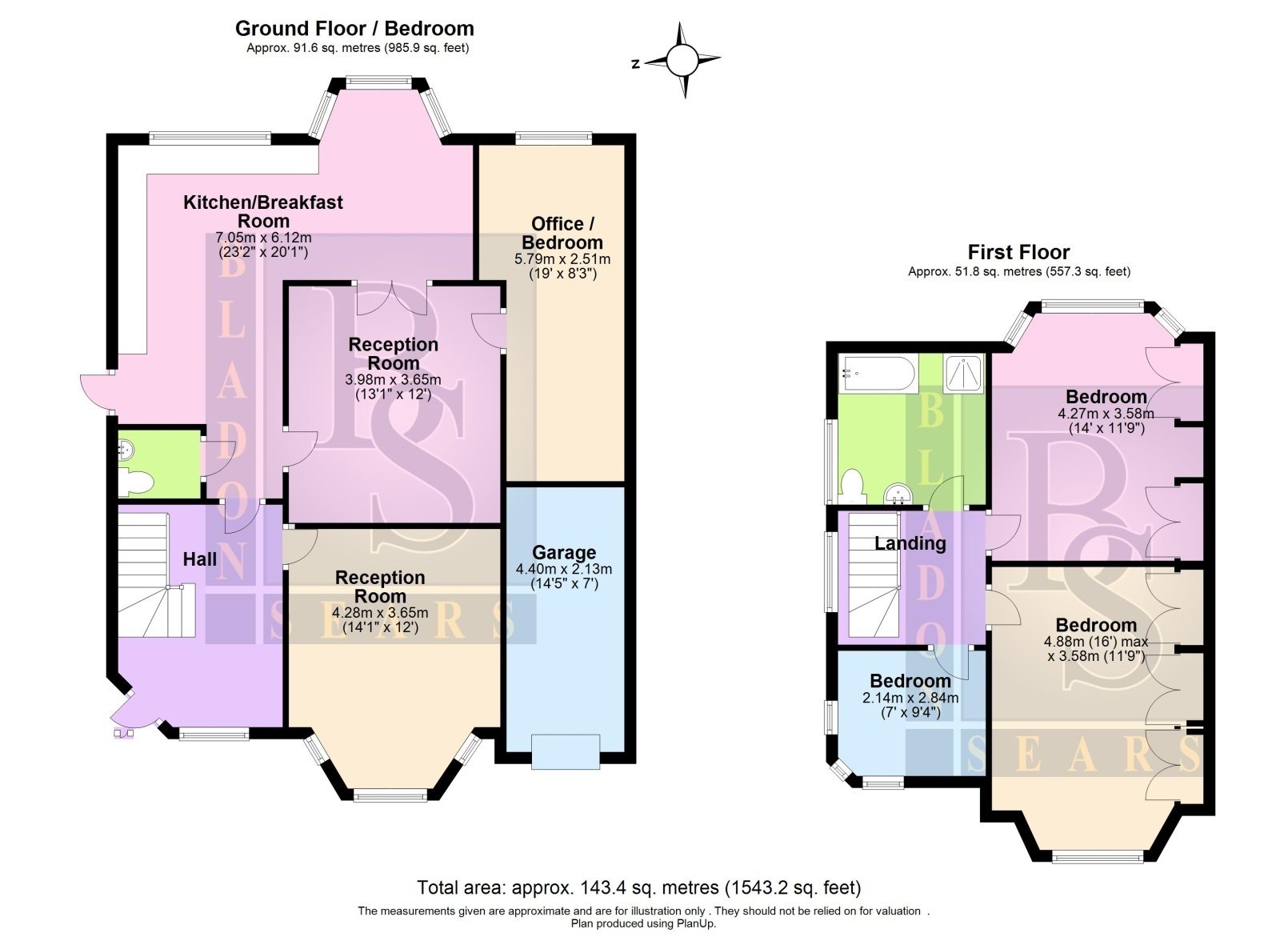Detached house for sale in Harrowes Meade, Edgware HA8
* Calls to this number will be recorded for quality, compliance and training purposes.
Property features
- Three/ four bedrooms
- Double glazed windows
- Freshly decorated
- Potential to extend
- Gas central heating
Property description
Entrance hall: Composite wood effect front door. Double glazed window to front. Wood effect flooring and turning staircase. Understairs cupboard housing meters. Full height coats cupboard and full height shoe cupboard.
Spacious cloakroom: Low level WC and pedestal wash hand basin. Fully tiled walls and tiled floor. Extractor fan.
Reception room 1: 14’0 x 12’0 Bay window to front. Wired for wall lights, Art Deco style cove cornice to ceiling and feature fireplace. TV aerial point. Wood effect flooring. Leads onto:-
reception room 2: 13’1 x 12’0 Wired for wall lights and Art Deco cove cornice to ceiling. Wood effect flooring.
Kitchen/breakfast room: 23’2 x 20’1 A truly delightful modern kitchen leading onto breakfast room, overlooking views to rear garden. Comprehensive range of wall and base units with under counter lighting. Quartz work surface with Bosch four ring gas hob with extractor above. AEG double oven & grill. Granite large bowl sink with single drainer. Integrated dishwasher and washing machine. Partly tiled walls and high gloss wall tiles from kitchen leading onto breakfast room. Bay to rear with French doors to rear garden and windows to either side. Full height cupboard housing modern combination gas boiler.
Office/bedroom 4: 19’0 X 8’3 Spacious room with double glazed window to rear. Currently used as office and can be used as fourth bedroom.
First floor landing: Window to side providing ample natural sunlight. Loft hatch leading to loft with extending loft ladder. The vendor has advises us the loft is partially boarded.
Bedroom 1: 16’0 x 9’1 Spacious room with large bay window to front. Wired for wall lights. Comprehensive range fully fitted wardrobes running across the length of the room.
Bedroom 2: 14’0 x 11’9 Wired for wall lights. Wardrobe with dressing table and drawers. Bay window to rear.
Bedroom 3: 9’0 x 7’0 Corner window providing lots of natural sunlight. Wired for wall lights. Wardrobe with matching chest of drawers.
Family bathroom: Large modern bathroom with white suite comprising shower cubicle with sliding shower doors, thermostatically controlled shower. Large bath with mixer tap and handheld shower attachment. Vanity hand wash basin with storage cupboards underneath. Tiled walls and tiled flooring. Extractor fan. Large frosted window.
Rear garden: Approximately 50ft With fencing to three sides. Timber garden shed. Shrub borders. Patio with steps down to lawn and path to side to passenger gate to the front of the property.
Front garden: Recently installed block paving providing parking for approximately three cars. Own driveway to:-
single garage: 14’5 X 7’0 Double doors with light and power.
Tenure: Freehold
EPC rating: D
council tax: Band G £3,239
approximate total floor area: 1544.6 sq ft / 143.5 sq M
offer procedure:- Should you wish to make an offer, please contact our office on , where full details, including financial information, will be requested prior to putting offer forward.
For further details and an appointment to view please contact: Helen Bladon-Reid or Nigel Sears open 7 days A week Web Site: These details have been prepared with consideration to the Property Misdescription Act 1991. We have endeavoured to be accurate in their preparation. However, any buyer should be aware that there are limitations to the accuracy of these details and we would suggest that any items of particular importance are checked by themselves. The measurements of this property were taken with a sonic tape measure. The services and appliances have not been checked by Bladon Sears.
Property info
For more information about this property, please contact
Bladon Sears Ltd, HA8 on +44 20 8033 7620 * (local rate)
Disclaimer
Property descriptions and related information displayed on this page, with the exclusion of Running Costs data, are marketing materials provided by Bladon Sears Ltd, and do not constitute property particulars. Please contact Bladon Sears Ltd for full details and further information. The Running Costs data displayed on this page are provided by PrimeLocation to give an indication of potential running costs based on various data sources. PrimeLocation does not warrant or accept any responsibility for the accuracy or completeness of the property descriptions, related information or Running Costs data provided here.


























.jpeg)

