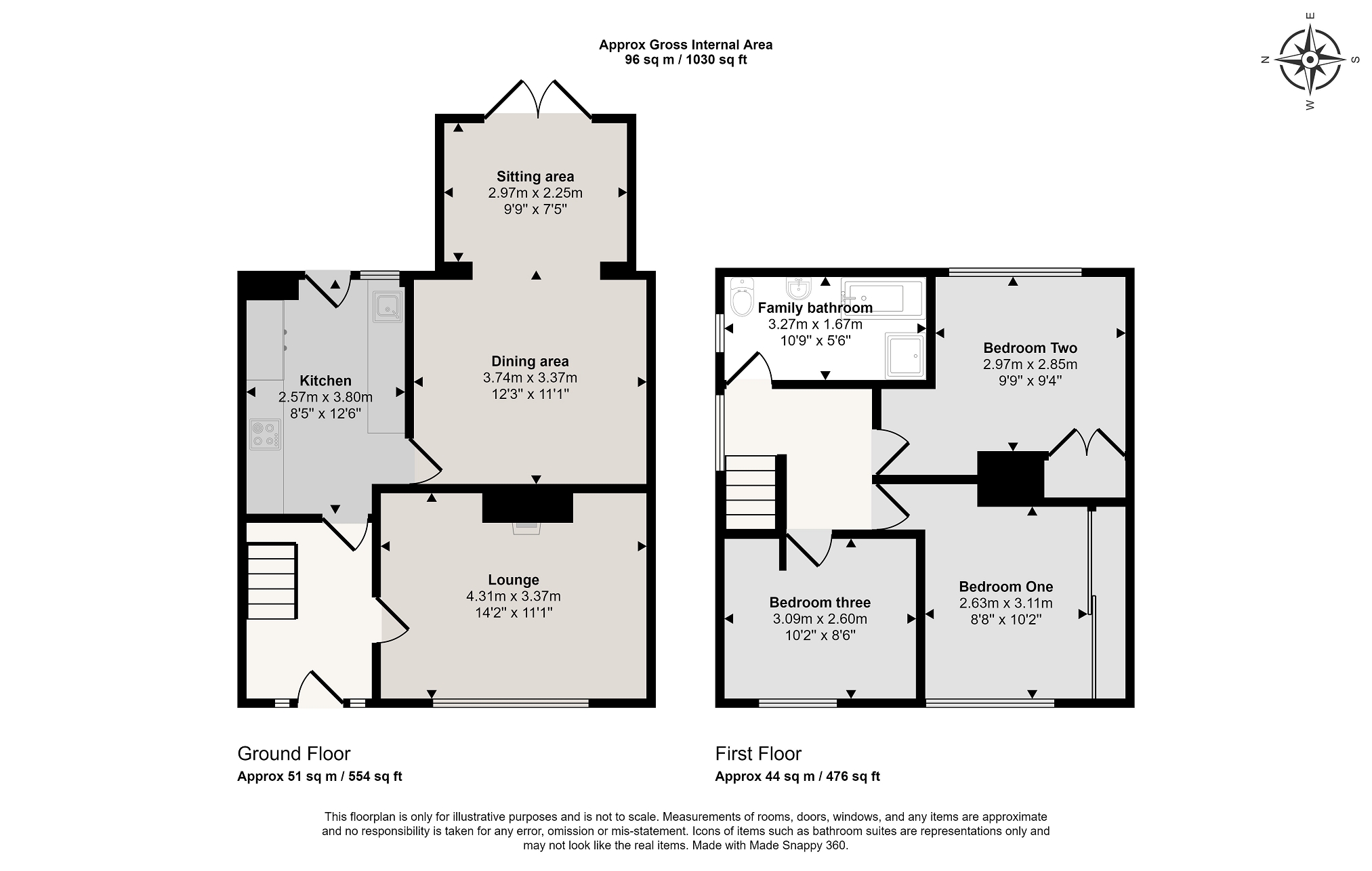Semi-detached house for sale in Dovey Close, Rumney, Cardiff. CF3
* Calls to this number will be recorded for quality, compliance and training purposes.
Property features
- Guide price £250,000 to £260,000
- Three bedroom semi detached property
- Lounge
- Modern Kitchen
- Living-dining room
- Garage
- Off road parking
- EPC Rating: D
- Council Tax Band: C
Property description
***guide price £250,000 to £260,000***
Introducing this charming three-bedroom semi-detached home, newly available on the market. Nestled within a cul-de-sac location, this property boasts a garage, driveway, and an enclosed rear garden perfect for families. Step inside to discover a newly fitted kitchen that features a sleek and modern design, with gorgeous quartz work surfaces. The inviting lounge at the front of the house provides a cosy retreat, while the spacious living/dining room at the rear opens up to the garden through stylish patio doors, creating a seamless blend of indoor and outdoor living.
The three generously sized bedrooms offer ample storage, ensuring a clutter-free environment. The well-appointed bathroom features a four-piece suite, providing a touch of luxury in your daily routine.
Conveniently located, this property offers easy access to local amenities and bus routes to and from Cardiff City Centre. A short drive connects you to the M4 link roads, making commuting a breeze. Perfect for families, the home is situated close to a local park and within the catchment area for a variety of both primary and secondary schools. Don't miss the chance to make this delightful property your new home.
Front
Concrete steps with hand rail leading down to front door. Laid to lawn with mature shrubs. Concrete path leading to side access. Concrete driveway with garage
Hallway
Enter via PVC front door with obscure glass panels. Laminate flooring. Painted walls with dado rail. Painted ceiling with coving. Radiator. Fitted carpet to staircase. Door to lounge. Door to kitchen.
Lounge (4.32m x 3.38m (14' 02" x 11' 01"))
Painted walls with dado rail. Painted ceiling with coving. Laminate flooring. PVC double glazed window to front. Radiator. Feature fire surround.
Kitchen (3.81m x 2.57m (12' 06" x 8' 05"))
Fitted with a matching range of wall and base units set on Quarts work surface with integrated sink with mixer tap. Integrated fridge freezer. Integrated washing machine. Built in electric oven and microwave. Integrated four ring electric hob with stainless steel extractor fan over. PVC door to rear. PVC double glazed window to rear. Door dining room. Herringbone effect vinyl flooring. Spotlights to ceiling. Plastered walls and ceiling.
Living-Dining Room (6.71m x 3.38m Max (22' 0" x 11' 01" Max))
Painted walls and ceiling with coving. Laminate flooring. Radiators x 2. PVC double glazed patio doors to rear.
Landing
Fitted carpet. PVC double glazed window to size. Painted walls with dado rail. Painted ceiling. Doors to all rooms. Access to loft with pull down ladder.
Bedroom 1 (3.10m x 2.64m (10' 02" x 8' 08"))
Painted walls and ceiling. PVC double glazed window to front. Fitted carpet. Built in wardrobes with sliding doors. Radiator.
Bedroom 2 (2.97m x 2.84m (9' 09" x 9' 04"))
Fitted carpet. PVC double glazed window to rear. Painted walls and ceiling. Built in wardrobes. Radiator.
Bedroom 3 (3.10m x 2.59m (10' 02" x 8' 06"))
Painted walls and ceiling. PVC double glazed window to front. Fitted carpet. Built in single bed frame. Radiator.
Family Bathroom (3.28m x 1.68m (10' 09" x 5' 06"))
Fully tiled walls and floor. PVC window to side with obscure glass. PVC double glazed window to rear with obscure glass. Panelled bath with mixer tap and shower attachment. Built in shower cubicle with mains fed shower. Pedestal wash hand basin with mixer tap. Low level WC. Painted ceiling with spotlights. Chrome towel rail.
Rear Garden
PVC door with glass panel to side, opening to rear garden. Paved patio area with the remainder laid to lawn with mature shrubs. Fully enclosed by timber fencing. Built in outhouse:
Outhouse:
PVC door. Fitted with power and light.
Property info
For more information about this property, please contact
Northover and Williamson Estate Agents, CF3 on +44 29 2227 9364 * (local rate)
Disclaimer
Property descriptions and related information displayed on this page, with the exclusion of Running Costs data, are marketing materials provided by Northover and Williamson Estate Agents, and do not constitute property particulars. Please contact Northover and Williamson Estate Agents for full details and further information. The Running Costs data displayed on this page are provided by PrimeLocation to give an indication of potential running costs based on various data sources. PrimeLocation does not warrant or accept any responsibility for the accuracy or completeness of the property descriptions, related information or Running Costs data provided here.
































.png)


