Semi-detached house for sale in Queens Road, Fletton, Peterborough PE2
* Calls to this number will be recorded for quality, compliance and training purposes.
Property features
- Re-fitted integrated kitchen/breakfast room
- Utility room & cloakroom
- Open plan lounge/dining room
- Bedroom one with french doors onto the roof space
- Re-fitted 4 piece bathroom suite
- Replacement uPVC windows & doors including bifold doors
- 1.3 miles to the train station & city centre
- No forward chain
- Internal floor area 1,076 sqft
- Enclosed rear garden with garden room/cabin
Property description
An exceptional opportunity to own this stunning 3-bedroom semi-detached house, conveniently located within 1.3 miles of both the train station and city centre. The property boasts a beautifully re-fitted integrated kitchen/breakfast room, utility room, and cloakroom, alongside a spacious open-plan lounge/dining room for comfortable living. Bedroom one features French doors leading to the roof space, while the re-fitted 4-piece bathroom suite elevates luxury living. Additional features include replacement uPVC windows & doors, with bifold doors enhancing the seamless indoor-outdoor flow. With no forward chain, the internal floor area spans 1,076 sqft, promising ample space for modern living. The enclosed rear garden offers a tranquil retreat with a garden room/cabin, creating the perfect spot for relaxation and entertaining.
Outside, the established rear garden presents a picturesque setting with a lawn, fish pond, mature borders, and shrubs, all enclosed by fencing. A garden cabin measuring 2.64m x 2.67m adds versatility to the outdoor space. For convenience, the property benefits from driveway parking for one vehicle, complemented by on-street parking availability.
EPC Rating: E
Hallway (3.43m x 0.95m)
Open Plan Lounge/Dining Room (7.43m x 3.06m)
Cloakroom (1.58m x 0.84m)
Utility Room (2.65m x 1.80m)
Kitchen/Breakfast Room (4.85m x 3.51m)
Landing (2.26m x 0.88m)
Bathroom (2.44m x 1.85m)
Bedroom One (3.77m x 3.08m)
Bedroom Two (3.11m x 2.96m)
Bedroom Three (1.94m x 1.85m)
Garden
Established rear garden which is laid to lawn, fish pond, mature borders and shrubs, enclosed by fencing. Garden Cabin measuring 2.64m x 2.67m The front garden is graveled.
Parking - Driveway
Driveway parking for one vehicle. There is on street parking.
Property info
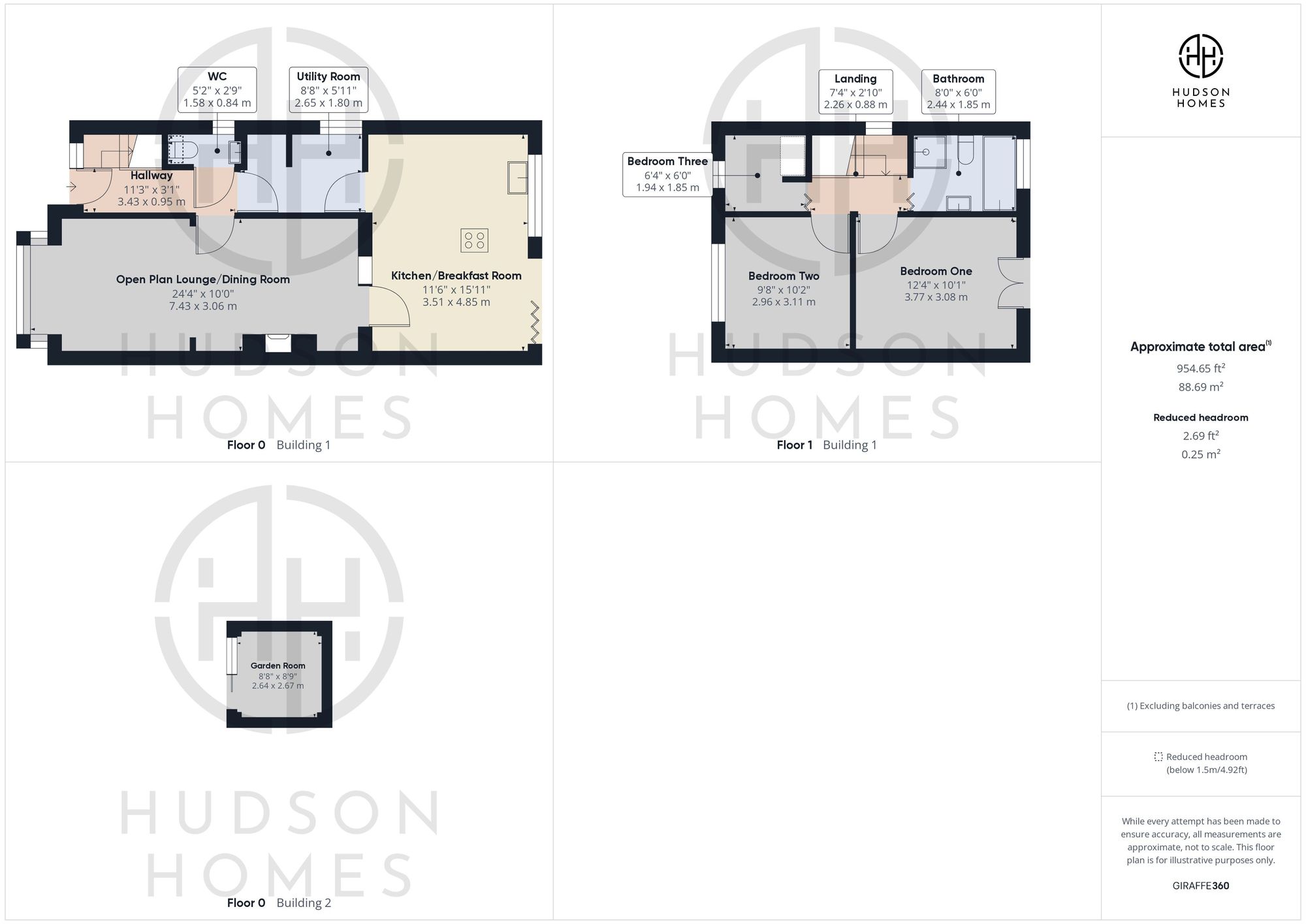
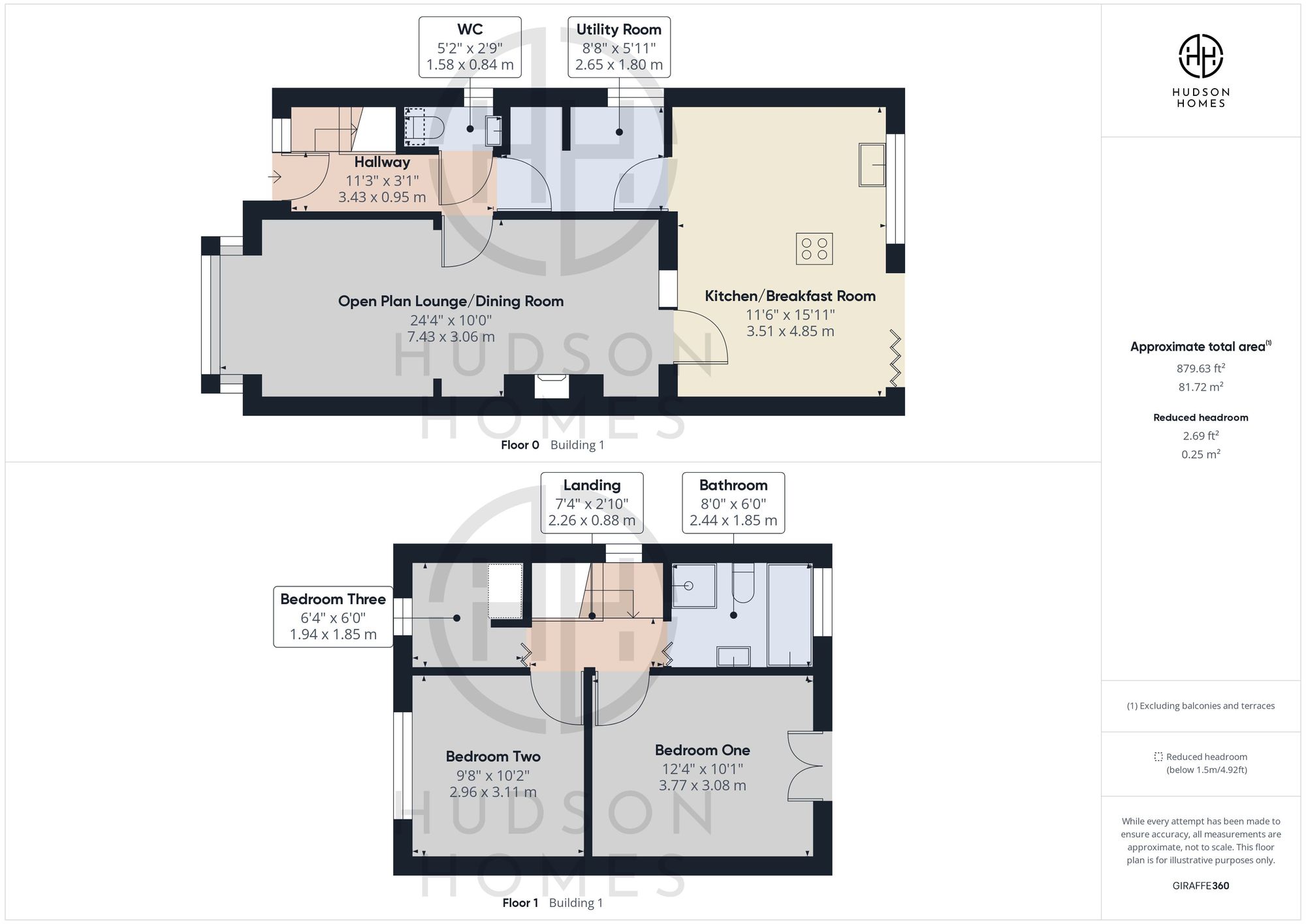
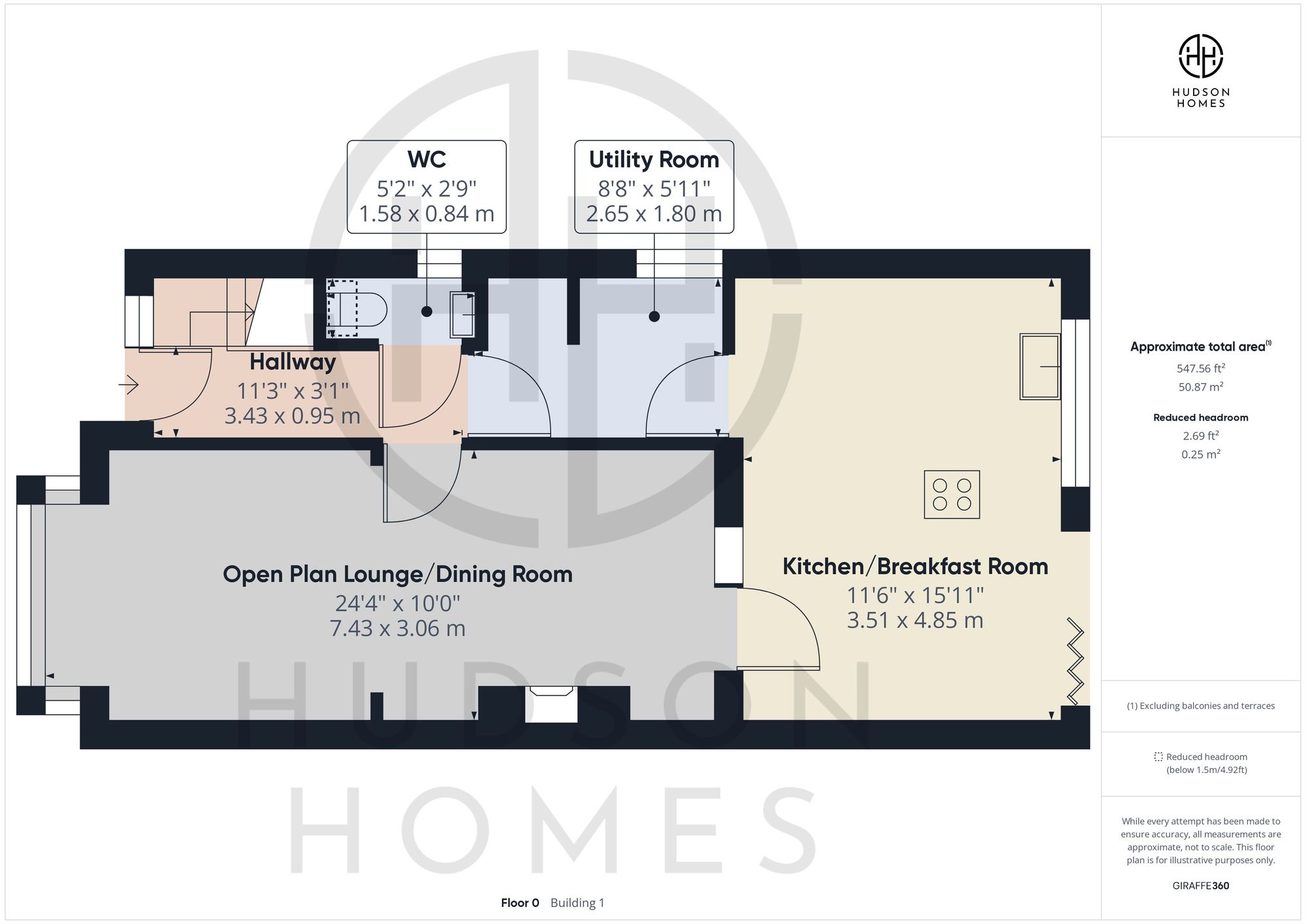
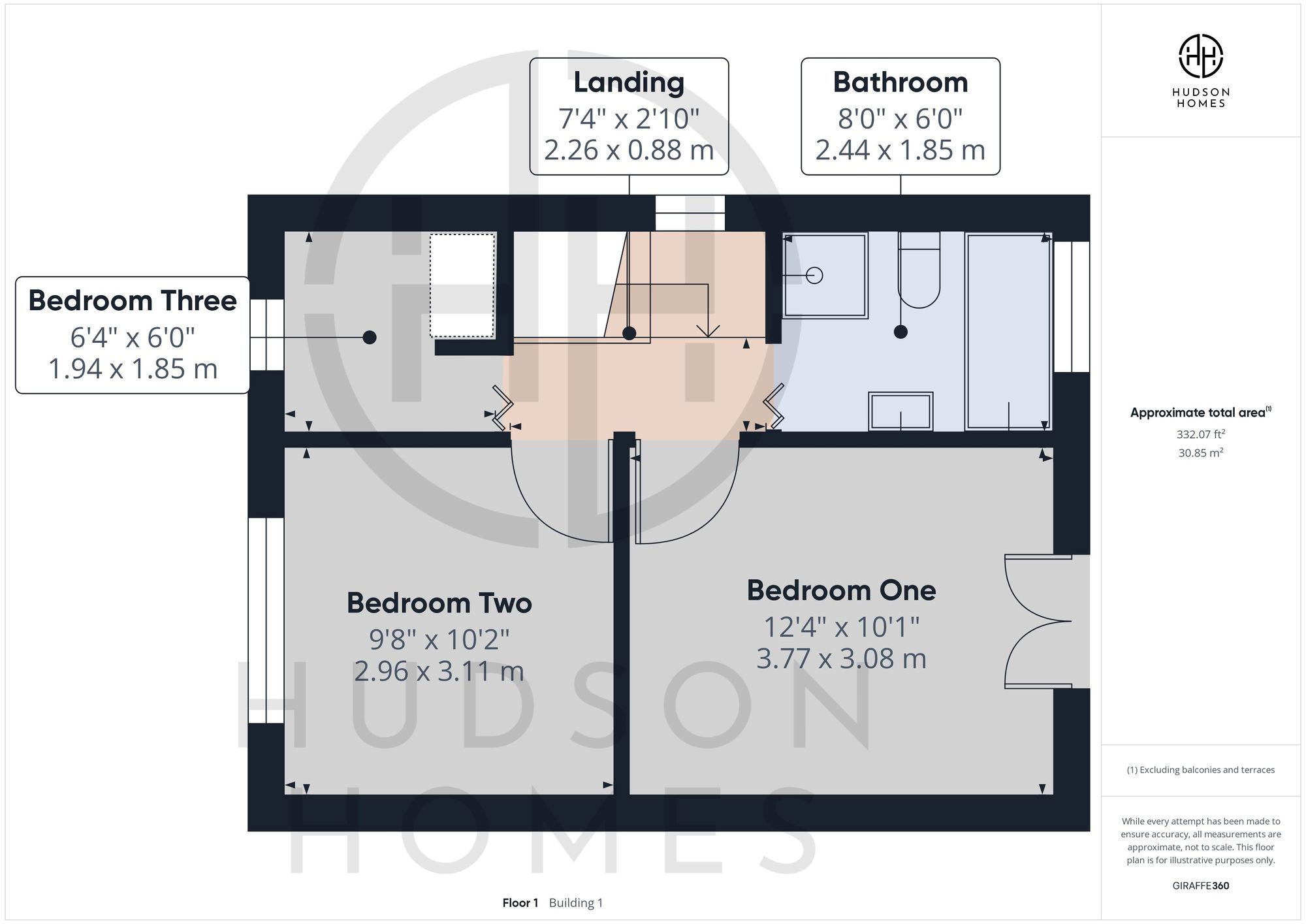
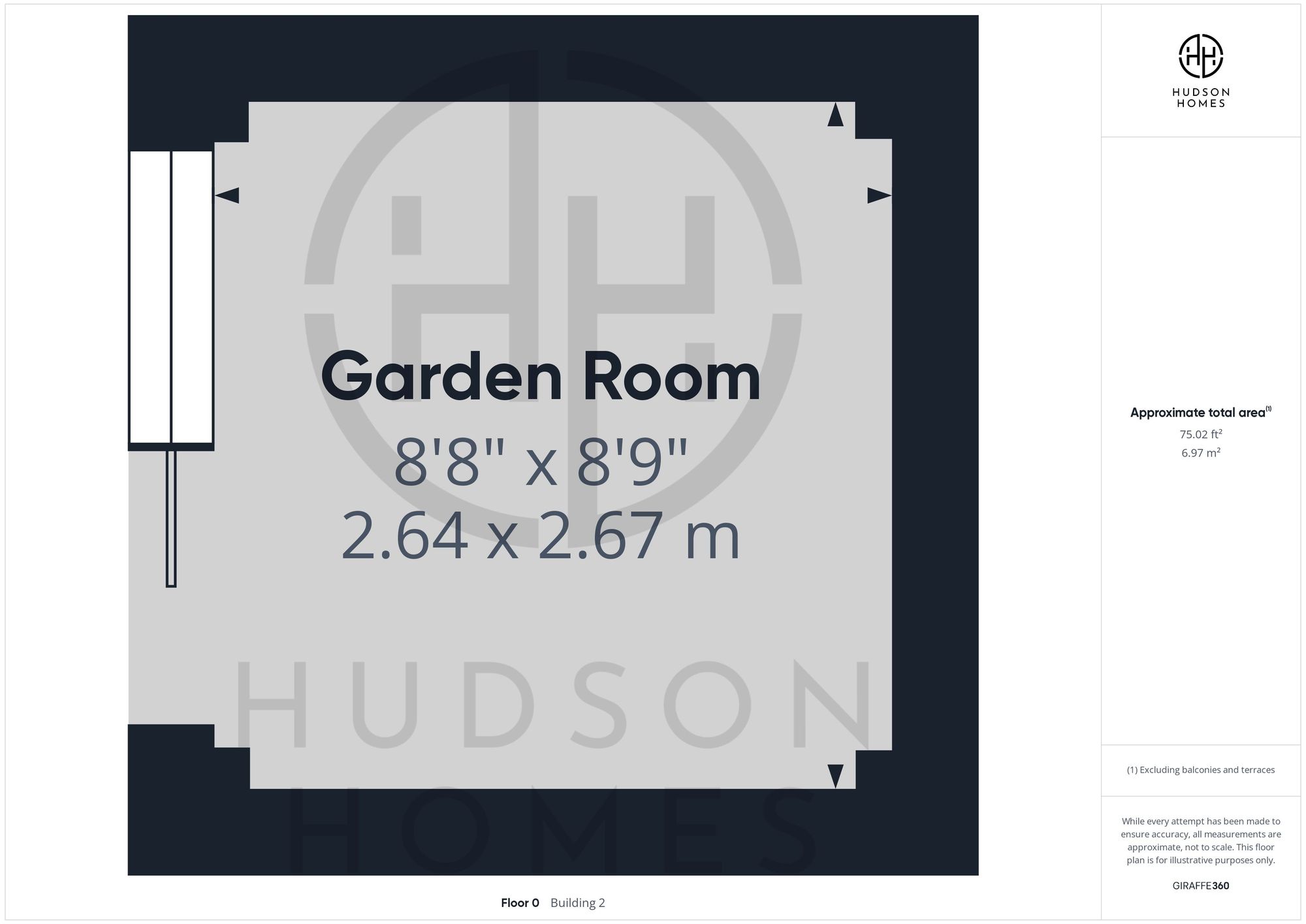
For more information about this property, please contact
Hudson Homes, PE7 on +44 20 3463 0675 * (local rate)
Disclaimer
Property descriptions and related information displayed on this page, with the exclusion of Running Costs data, are marketing materials provided by Hudson Homes, and do not constitute property particulars. Please contact Hudson Homes for full details and further information. The Running Costs data displayed on this page are provided by PrimeLocation to give an indication of potential running costs based on various data sources. PrimeLocation does not warrant or accept any responsibility for the accuracy or completeness of the property descriptions, related information or Running Costs data provided here.
































