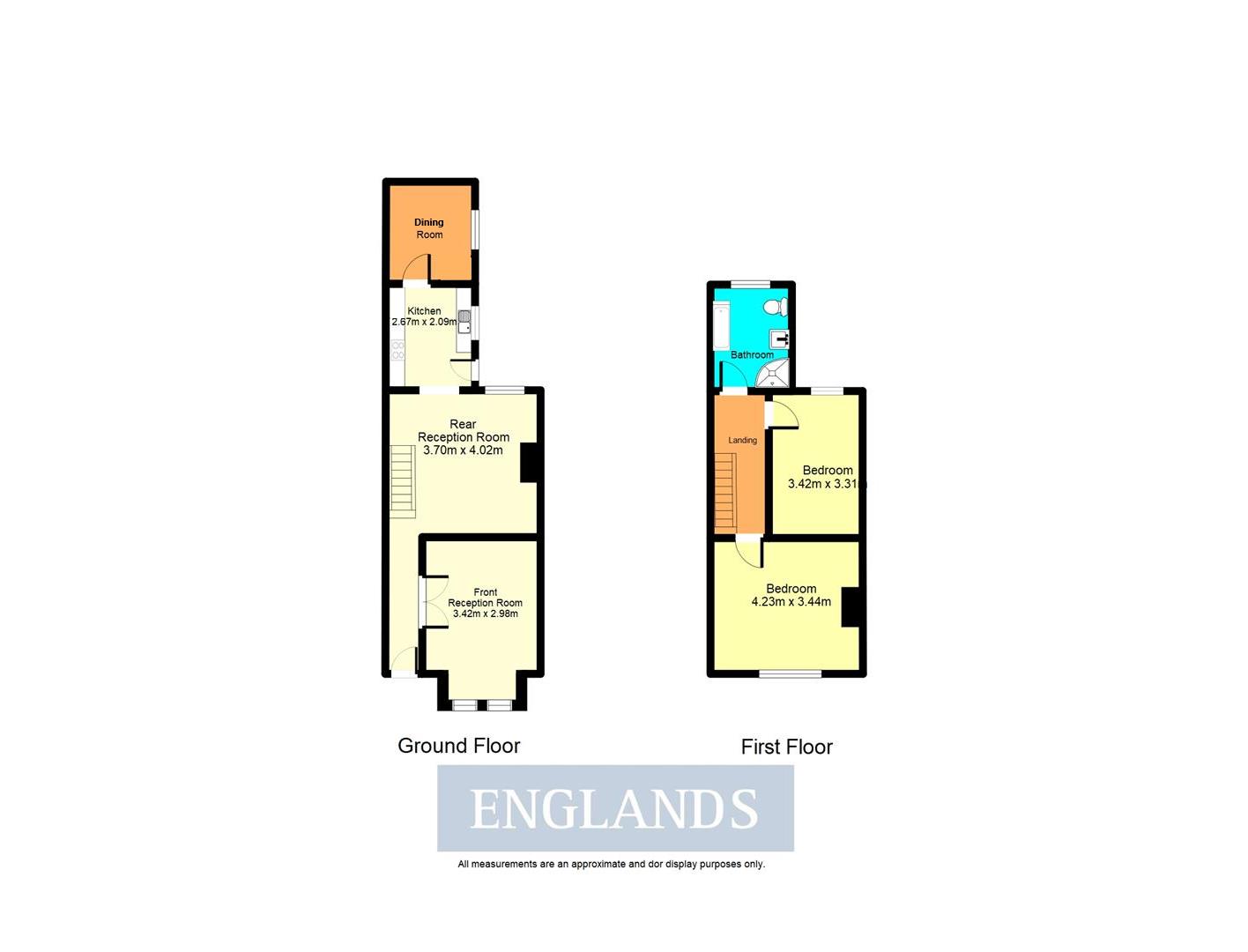End terrace house for sale in 21 Gordon Road, Harborne, Birmingham B17
* Calls to this number will be recorded for quality, compliance and training purposes.
Property features
- Recently refurbished throughout
- Fitted kitchen with integrated appliances
- End terrace
- Three reception rooms. Two bedrooms
Property description
Delightful end-terraced property having recently undergone extensive improvements throughout including newly fitted kitchen with integrated appliances, new damp proof course, new boiler and plumbing, newly fitted carpets and replacement windows where specified. Chrome sockets and switches throughout.
Ideally located in Gordon Road, Harborne High Street is just a short walk away with its excellent range of shops, restaurants and bars. Birmingham City Centre is readily accessible and the Queen Elizabeth Hospital and Birmingham University are close by.
The property briefly comprises two reception rooms plus dining room, newly fitted kitchen with appliances, two bedrooms and bathroom. We recommend viewing in order to fully appreciate the accommodation on offer.
Hallway
Having floor matting and ceiling light point. Wall-mounted electric meter and fuse box. Alarm keypad
Front Reception Room (4.122 max into bay times 2.973 max into recess. (1)
Having UPVC double glazed bay window to the front, exposed brick alcove, radiator, meter cupboard and ceiling light point. Glazed double doors leading to the hallway.
Rear Reception Room (4.006 max into recess x 3.702 max (13'1" max into)
Having feature cast iron fireplace, double glazed UPVC window overlooking the rear, radiator, ceiling light point, stairs rising to first floor accommodation and archway, leading through to:
Kitchen (2.671 max × 2.04 max (8'9" max × 6'8" max))
Having recently been re-fitted to include a range of matching Loch Anna wall and base units, integrated appliances include Bosch gas hob with Bosch electric oven below and wall mounted Bosch extractor fan above, Bosch dishwasher, Hoover washing machine and Bosch fridge freezer. Stainless steel single bowl sink drainer with mixer tap over, cupboard housing the wall- mounted Biasi gas Combi boiler with wireless control unit, recessed ceiling spotlights, oak-style worksurfaces, quarry tiled floor, UPVC double glazed window and UPVC door with double glazed panel leading out to the rear.
Dining Room (2.72 max x 2.08 (8'11" max x 6'9"))
Having quarry tiled floor, ceiling light point, replacement UPVC double glazed window to the side and radiator.
Stairs Rising To First Floor Accommodation
Landing
Having ceiling light point and loft hatch access.
Bedroom One - Front (3.977 max × 3.433 max into recess (13'0" max × 11')
Having double glazed UPVC window overlooking the front, radiator, cast iron fireplace and ceiling light point.
Bedroom Two - Rear (3.749 max × 2.536 max into recess (12'3" max × 8'3)
Having double glazed UPVC window overlooking the rear elevation, radiator and ceiling light point.
Bathroom (2.73 max x 2.12 max (8'11" max x 6'11" max ))
Having freestanding clawfoot bath with mixer tap and showerhead over, recessed ceiling spotlights, complementary tiled walls, shower cubicle with wall panels and wall mounted dual showerhead, pedestal wash hand basin, extractor fan, radiator, low flush WC, UPVC double glazed window and vinyl flooring.
Outside
Enclosed rear garden.
Additional Information
Council tax band - C
tenure : Freehold
Property info
For more information about this property, please contact
Englands, B17 on +44 121 721 5885 * (local rate)
Disclaimer
Property descriptions and related information displayed on this page, with the exclusion of Running Costs data, are marketing materials provided by Englands, and do not constitute property particulars. Please contact Englands for full details and further information. The Running Costs data displayed on this page are provided by PrimeLocation to give an indication of potential running costs based on various data sources. PrimeLocation does not warrant or accept any responsibility for the accuracy or completeness of the property descriptions, related information or Running Costs data provided here.



































.png)
