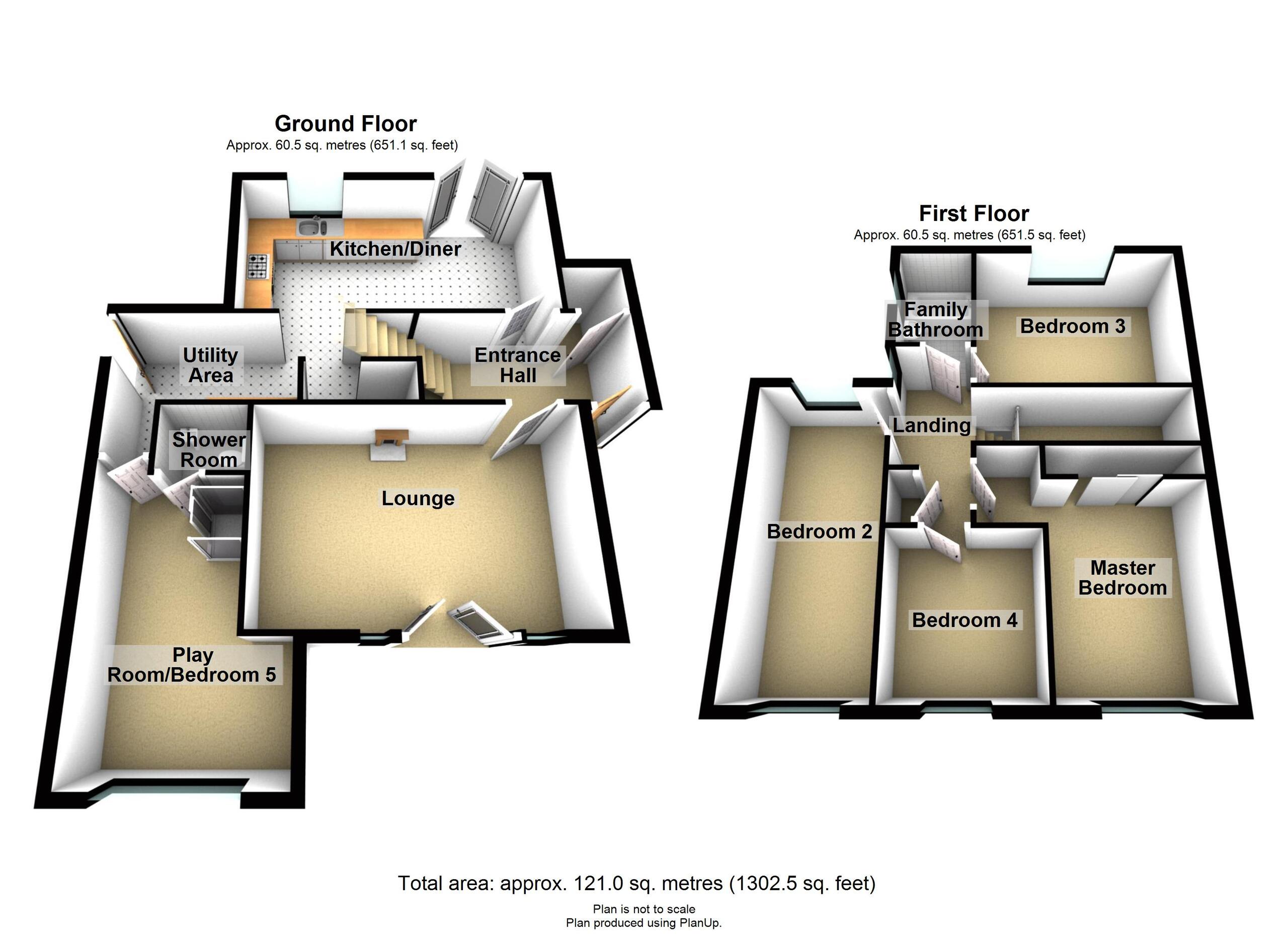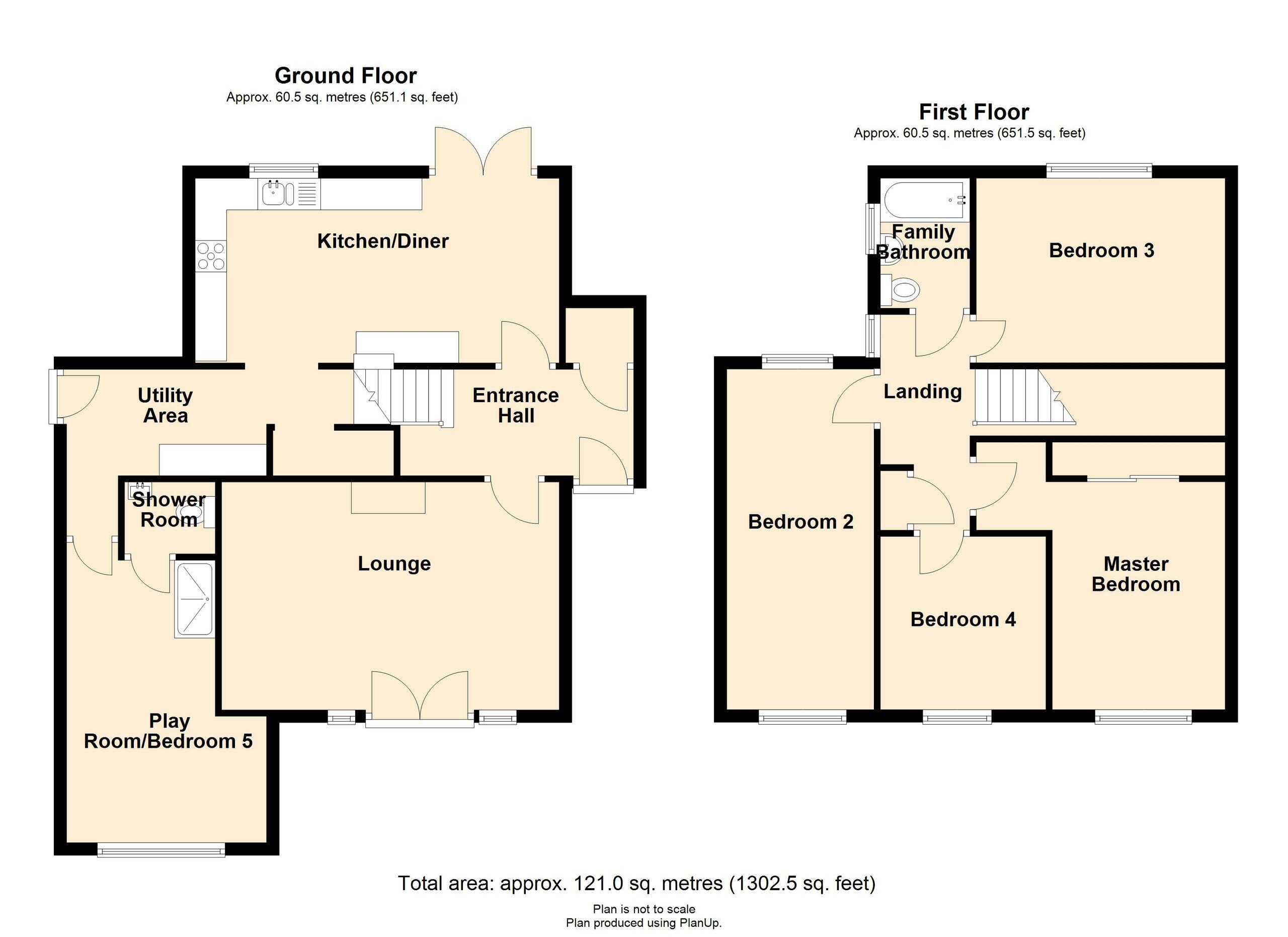Detached house for sale in Coed-Yr-Esgob, Llantrisant, Rhondda Cynon Taf CF72
* Calls to this number will be recorded for quality, compliance and training purposes.
Property features
- Four/Five Bedrooms
- Detached Property
- Modernised Throughout
- Extended Spacious Family Accommodation
- Shower And Bathroom
- Modern Kitchen Diner
- Modern Shower Room
- Backing Onto Fields
- Viewings Highly Recommended
- Wheelchair accessible
Property description
Walker and Lewis are delighted to offer for sale this stunning immaculately presented and extended four/five bedroom detached property which has been modernised throughout and backs onto open fields. Internally the stylish accommodation comprises an entrance hallway, a light and spacious lounge with a feature wood burner, and a modern 'Shaker' style kitchen/diner with built in appliances with a utility area off, family/game room/bedroom 5 with shower room/ensuite completes the ground floor. On the first floor are four generous size bedrooms and a family bathroom. Outside you have a sizeable front garden mainly laid to lawn with driveway, private and enclosed flat rear garden backing onto open fields with picturesque country views.
The property is located in the highly desirable area of Llantrisant and is in the catchment for popular primary, secondary, English, and Welsh Schools and has easy access to Old Llantrisant village, and M4 Motorway.
An internal viewing is highly recommended to fully appreciate this beautifully presented family home.
Entrance Hallway
Light and welcoming entrance hallway with Composite entrance door, storage cupboard, tiled flooring, ceiling spotlights, stairs providing access to the first floor accommodation.
Lounge (5.36 m x 3.62 m (17'7" x 11'11"))
Light and spacious room with UPVC double glazed double doors and windows to the front, feature decorative fireplace with wood burner in chimney and tiled hearth, double radiator.
Kitchen/Diner (5.78 m x 2.93 m (19'0" x 9'7"))
Stylish 'Shaker' style fitted kitchen comprising a range of base and wall mounted units with worktop space over, 1+1/2 bowl with single drainer and mixer tap, integrated fridge/freezer and dishwasher, fitted eye level double oven, built-in five ring gas hob with extractor hood over, uPVC double glazed window to rear, tiled flooring, ceiling spotlights, dining area with uPVC double glazed double doors to the rear garden, open plan to:
Utility Area (5.20 m x 1.69 m (17'1" x 5'7"))
Plumbing for washing machine, space for tumble dryer, ceiling spotlights, uPVC double glazed door to side, under stairs storage cupboard, door to:
Play Room/Home Office/Bedroom Five (4.49 m x 2.36 m (14'9" x 7'9"))
UPVC double glazed window to front, double radiator, ceiling spotlights, door to:
Shower Room/WC
Modern three piece suite comprising tiled double shower cubicle with fitted shower, matching shower base and glass screen, wash hand basin with base cupboard and mixer tap, and a WC with hidden cistern, tiled flooring, ceiling spotlights.
Landing
UPVC double glazed window to side, door to:
Master Bedroom (4.25 m x 2.85 m (13'11" x 9'4"))
Fitted wardrobes to the one wall, UPVC double glazed window to front with views of Llantrisant Common, radiator.
Bedroom Two (5.41 m x 2.34 m (17'9" x 7'8"))
UPVC double glazed window to front and rear, radiator.
Bedroom Three (3.96 m x 2.99 m (13'0" x 9'10"))
UPVC double window to rear with open countryside views, radiator.
Bedroom Four (2.75 m x 2.63 m (9'0" x 8'8"))
UPVC double glazed window to front, radiator.
Family Bathroom
Three piece suite comprising panelled bath with shower over with glass screen, wash hand basin and close coupled WC, uPVC double glazed window to side, heated towel rail, tiled flooring.
Outside
The generously sized front garden is mainly laid to lawn and drive, providing off-road parking and a paved pathway leading to the entrance door. Private and enclosed rear garden backing onto farmland, with lawn, paved patio, and timber decking areas with side gated access.
Property info
8 Coed Esgob, Llantrisant View original

8 Coed Esgob, Llantrisant (1) View original

For more information about this property, please contact
Walker and Lewis, CF38 on +44 20 3714 0200 * (local rate)
Disclaimer
Property descriptions and related information displayed on this page, with the exclusion of Running Costs data, are marketing materials provided by Walker and Lewis, and do not constitute property particulars. Please contact Walker and Lewis for full details and further information. The Running Costs data displayed on this page are provided by PrimeLocation to give an indication of potential running costs based on various data sources. PrimeLocation does not warrant or accept any responsibility for the accuracy or completeness of the property descriptions, related information or Running Costs data provided here.


































.png)