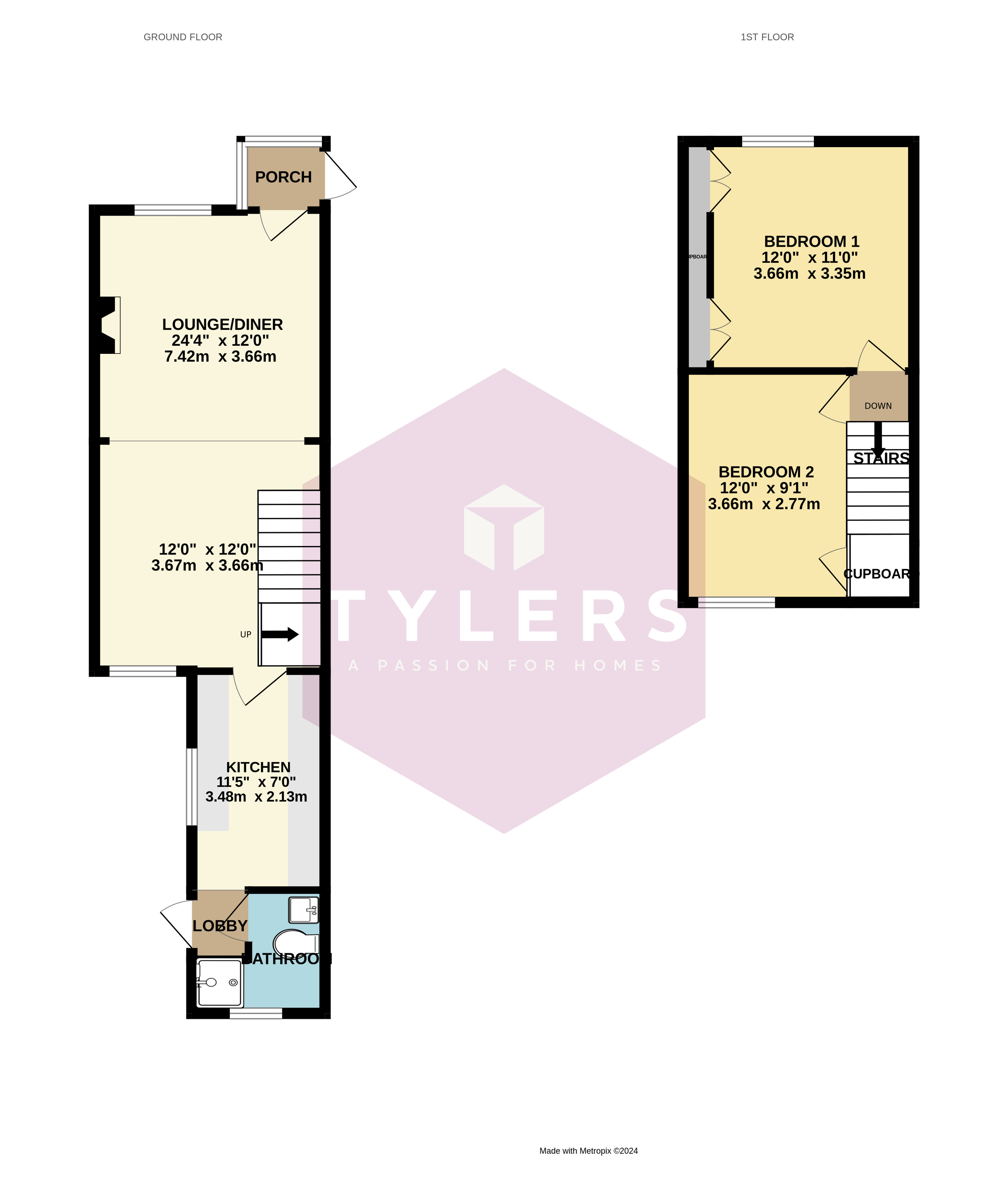End terrace house for sale in Kingsway, Histon, Cambridge CB24
* Calls to this number will be recorded for quality, compliance and training purposes.
Property features
- Two Double Bedrooms.
- Entrance Porch.
- Open light lounge dining room with feature stove burner.
- Refitted kitchen with appliances.
- Refitted ground floor shower room.
- Gas radiator central heating and uPVC double glazing.
- Front, side and rear private garden.
- Sought after well served village.
- Close to the Cambridge Science Park and Cambridge North rail station
- Viewing is strictly via Tylers Histon office.
Property description
A smart two double bedroom end of terrace cottage with secluded garden tucked away in this private and quiet position only a short stroll from the centre of this sought after village just north of Cambridge.
Ground floor accommodation
Side composite door opens to the entrance porch with twin aspect windows, an attractive tiled floor, space for coats and shoes with an inner double glazed door, keeping the front of the property warm.
Open lounge diner, a generous and light main room with feature gas stove with character exposed brick surround and a marble mantle, wood effect flooring, stairs off to the first floor with a built in bench below with hinged opening for further storage, window to front and rear compliment the room.
Kitchen, a refitted galleried style kitchen has maximised the number of cupboard units with a freestanding gas cooker with an extractor hood over, concealed and built in fridge and freezer, inset one and a half bowl ceramic sink, broad side window with flooring continued from the dining area.
Rear lobby with personal door access to the garden and side.
Shower room, refitted with a walk in shower, circular wash hand basin with vanity cupboard below, heated towel rail and frosted rear facing window.
First floor accommodation
First floor includes a a good side first double bedroom to the front with excellent built in shelved and hanging wardrobe across one wall. A generous second double bedroom catches the morning sun with a built in airing cupboard.
Outside
A picket fence part encloses the front garden with pathway access via two side gates to the rear. A quiet and well kept rear garden measures approximately 7.46m x 5.48m (24.48ft x 17.98ft) with a pedestrian right of way across for only one neighbour. Laid principally to lawn this is a great retreat, ideal for a book and glass of wine!<br /><br />
Property info
For more information about this property, please contact
Tylers, CB24 on +44 1223 801324 * (local rate)
Disclaimer
Property descriptions and related information displayed on this page, with the exclusion of Running Costs data, are marketing materials provided by Tylers, and do not constitute property particulars. Please contact Tylers for full details and further information. The Running Costs data displayed on this page are provided by PrimeLocation to give an indication of potential running costs based on various data sources. PrimeLocation does not warrant or accept any responsibility for the accuracy or completeness of the property descriptions, related information or Running Costs data provided here.


























.png)