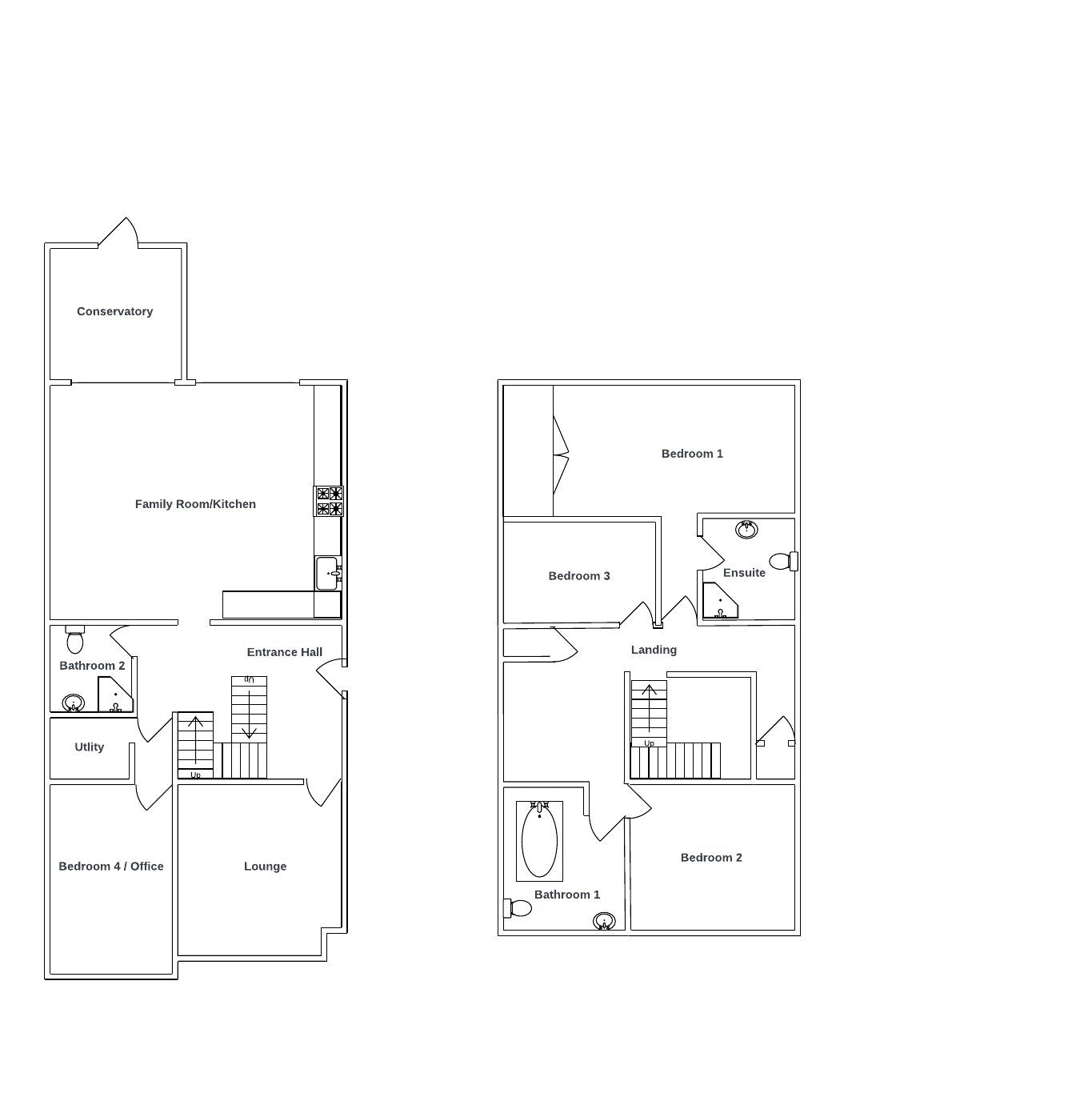Detached house for sale in Chestnut Avenue, Walderslade, Chatham, Kent ME5
* Calls to this number will be recorded for quality, compliance and training purposes.
Property features
- Detached Chalet bungalow
- Deceptively large
- Beautifully presented throughout
- Large Kitchen/family room
- Ensuite to master
- Popular location
Property description
Robinson Michael & Jackson are pleased to offer this beautifully presented family home!
Located in the heat of Walderslade is this unique property offering an abundance of space.
The property briefly compromises of: Large entrance hall, Large newly fitted kitchen/family room, Cosy separate living room, office/additional bedroom, handy utility room, ground floor shower room and large conservatory.
On the first floor you are welcomed with a large landing leading to three good sized bedrooms. To the master you will find the sizable built in wardrobes across the back and newly fitted Ensuite. The family bathroom has been recently renovated with a beautiful roll top bath!
Moving to the rear, you will find a newly built cabin currently being used as a music room. This could be used as an office space, bar or playroom.
This property is a must view! Call on to arrange your viewing.
Exterior
Flat Rear garden
Side access
Secured fencing
Cabin with power and light
Mainly laid to lawn
Patio area
Entrance Hall
Kitchen/Family Room (18' 7" x 21' 3" (5.66m x 6.48m))
Lounge (10' 11" x 15' 11" (3.33m x 4.85m))
Study/Bedroom 4 (14' 4" x 8' 7" (4.37m x 2.62m))
Ground Floor Shower Room (6' 1" x 5' 5" (1.85m x 1.65m))
Utility Room (5' 4" x 4' 2" (1.63m x 1.27m))
Conservatory (8' 4" x 15' 11" (2.54m x 4.85m))
First Floor
Bedroom One (18' 0" x 14' 5" (5.49m x 4.4m))
Ensuite (7' 6" x 5' 11" (2.29m x 1.8m))
Bedroom Two (10' 6" x 11' 1" (3.2m x 3.38m))
Bedroom Three (8' 10" x 7' 5" (2.7m x 2.26m))
Family Bathroom (6' 7" x 10' 5" (2m x 3.18m))
Cabin (10' 9" x 7' 7" (3.28m x 2.3m))
Property info
For more information about this property, please contact
Robinson Michael & Jackson - Walderslade, ME5 on +44 1634 799455 * (local rate)
Disclaimer
Property descriptions and related information displayed on this page, with the exclusion of Running Costs data, are marketing materials provided by Robinson Michael & Jackson - Walderslade, and do not constitute property particulars. Please contact Robinson Michael & Jackson - Walderslade for full details and further information. The Running Costs data displayed on this page are provided by PrimeLocation to give an indication of potential running costs based on various data sources. PrimeLocation does not warrant or accept any responsibility for the accuracy or completeness of the property descriptions, related information or Running Costs data provided here.




































.png)

