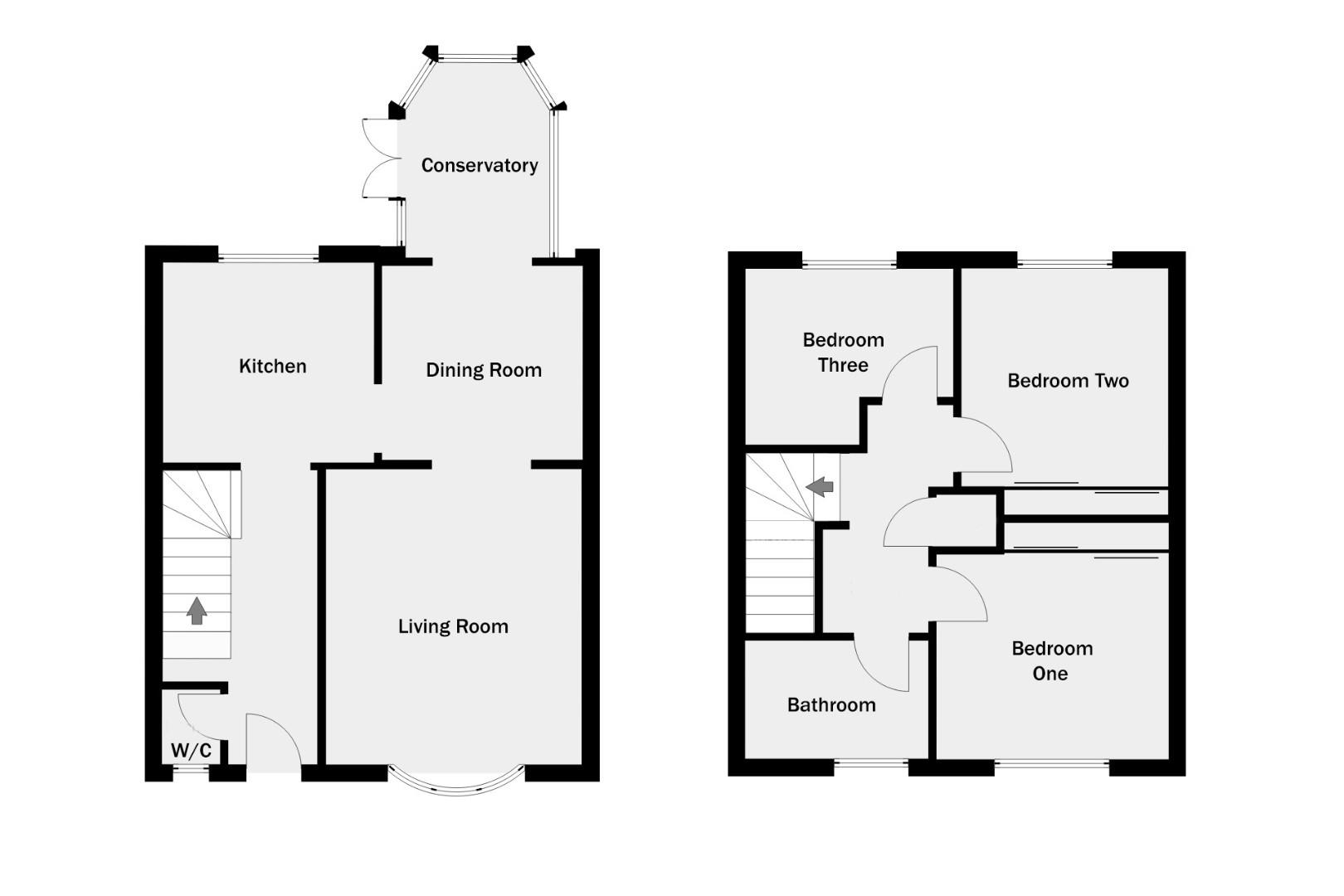Detached house for sale in Freesia Close, Weymouth DT3
* Calls to this number will be recorded for quality, compliance and training purposes.
Property features
- Parking and Garage
- Beautifully Presented
- Cloakroom
- Cul-De-Sac Location
- Vendor Currently Suited
- Open-Plan Living Space
- Detached
- Modern Fitted Kitchen
- Equidistant To Weymouth and Dorchester
- Bus Routes and Amenities Nearby
Property description
Nestled subtly in the cul-de-sac of Freesia Close is this beautifully presented three bedroom detached family home, offering ample parking and garage. With a contemporary finish, cloakroom and superb space throughout, the home boasts all aspects of modern living. A range of amenities and bus route can be found nearby with equidistance to Weymouth and Dorchester, respectively.
Stepping inside, you are greeted by a generous entrance hall, adding a sense of space to the home. A cloakroom is located conveniently to the immediate left. The hall flows into an attractive contemporary kitchen, fit with double oven, space for a multitude of appliances and ample work top space - eye and base level units are plentiful throughout. An opening guides you to a large Lounge Diner, softly divided into different components. The living room benefits from a large bowed window, amplifying light and space; It links smoothly into a dining room and conservatory, creating a versatile social space which can be separated for cosiness.
Ascending to the first floor, a large landing grants access to all rooms, accompanied with airing cupboard. Bedrooms one and two are both spacious doubles with generous built-in storage and large windows to accompany. Bedroom three is a large single room acting well as a study or spare. The family bathroom is well-finished in a contemporary style, offering bath, toilet and hand basin.
The home boasts a driveway to the garage via a private driveway. The garage can also be access via a mature, low-maintenance garden - currently shrouded in an array of striking plants illuminating the space.
Lounge (4.31 x 3.73 (14'1" x 12'2"))
Dining Room (2.93 x 2.83 (9'7" x 9'3"))
Kitchen (2.92 x 3.08 (9'6" x 10'1"))
Conservatory (4.41 x 2.56 (14'5" x 8'4"))
Bedroom One (3.39 x 3.04 plus ward (11'1" x 9'11" plus ward))
Bedroom Two (3.15 x 3.11 (10'4" x 10'2"))
Bedroom Three (2.95 x 2.78 max (9'8" x 9'1" max))
Property info
For more information about this property, please contact
Wilson Tominey, DT4 on +44 1305 248754 * (local rate)
Disclaimer
Property descriptions and related information displayed on this page, with the exclusion of Running Costs data, are marketing materials provided by Wilson Tominey, and do not constitute property particulars. Please contact Wilson Tominey for full details and further information. The Running Costs data displayed on this page are provided by PrimeLocation to give an indication of potential running costs based on various data sources. PrimeLocation does not warrant or accept any responsibility for the accuracy or completeness of the property descriptions, related information or Running Costs data provided here.



























.png)

