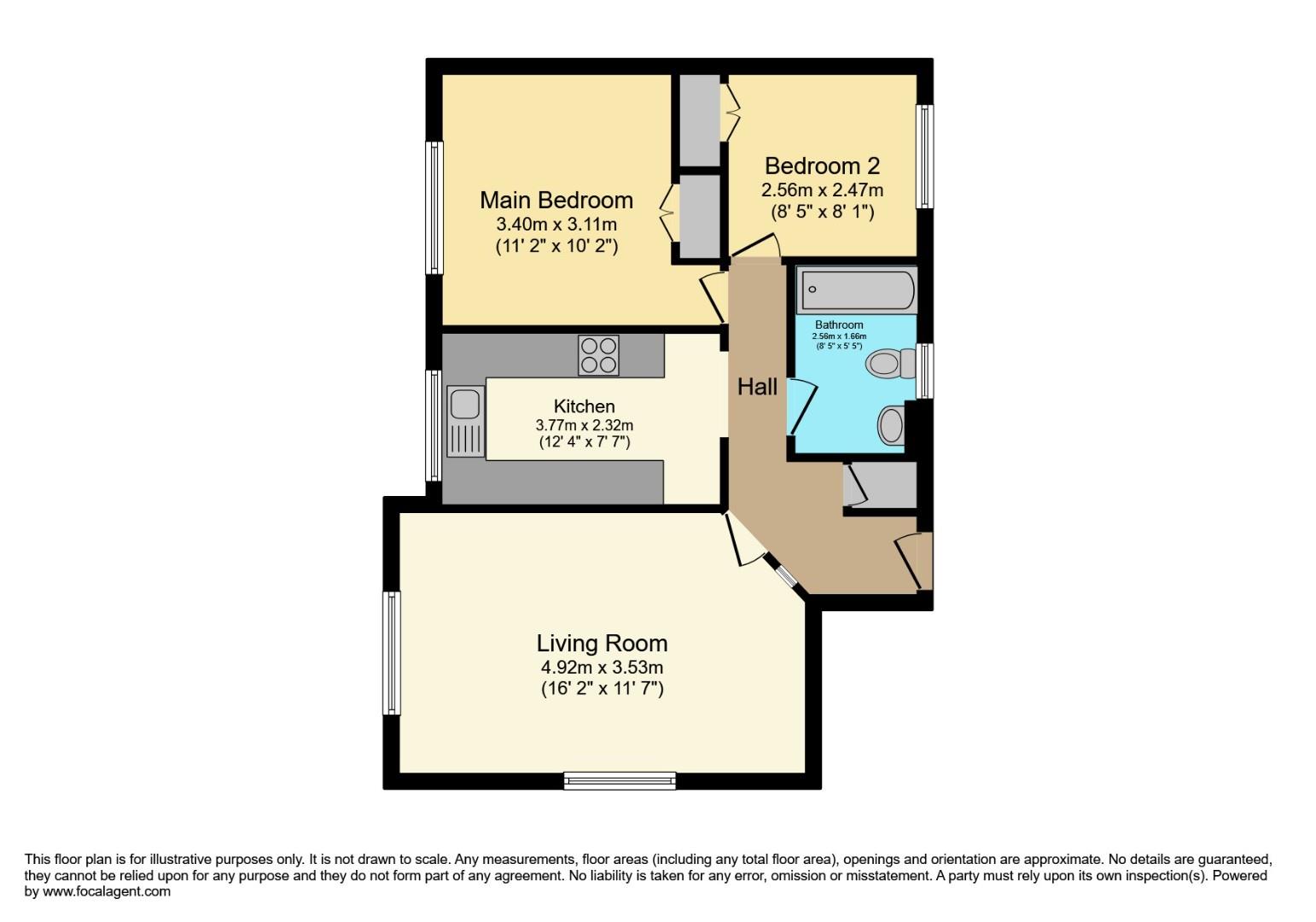Flat for sale in Saxon Mill Lane, Tamworth B79
Just added* Calls to this number will be recorded for quality, compliance and training purposes.
Utilities and more details
Property features
- Excellent town centre location
- 2nd/top floor apartment
- 2 double bedrooms
- Immaculatley presented throughout
- Allocated parking
- Close to amenities
- Excellent commuter & transport links
Property description
Hunters tamworth are thrilled to offer for sale this superb, spacious, immaculately presented 2 bedroom second floor apartment perfectly located within tamworth town centre.
Situated within a very close distance to the shops, amenities and eateries of the Tamworth Town Centre itself, sitting proud overlooking the idyllic floral terraces of the Castle grounds and edging the banks of the River Anker, the Historic landmark of Tamworth Castle can be found. The popular Ventura and Jolly Sailor retail parks are a short distance away easily accessible on foot or via public transport. The property is also perfectly situated for commuters with Tamworth Train station and Bus station a short walk away and close access to the main transport links to the A5 bypass leading to the M42 motorway junctions.
Extremely well-presented throughout, the property briefly comprises: Secure entrance with intercom access, hallway, dual aspect lounge/diner, kitchen, 2 double bedrooms with built-in wardrobes, family bathroom, ample storage including loft space and allocated parking. There additional visitor parking spaces and communal gardens.
This stunning apartment would be ideal for first time buyers or investors alike looking for their next opportunity. Viewing is highly recommended to appreciate what this fantastic property has to offer!
Hallway
Carpeted, ceiling lighting, storage cupboard, power points and access to the loft space for additional storage.
Lounge / Diner
Dual aspect with double glazed windows to 2 sides, carpet to the floor, ceiling light, radiator and power points.
Kitchen
Double glazed window with a view. A range of wall and base units with stylish metro tile splash backs and upstands. Electric oven and hob with extractor overhead. Plumbing and space for appliances. Tiles to the floor, ceiling light, radiator and power points.
Principal Bedroom
Double glazed window with a view. Carpet to the floor, built in double wardrobe. Ceiling light, radiator and power points.
Bedroom 2
Double glazed window. Built in wardrobes, carpet to the flooring, ceiling light, radiator and power points.
Bathroom
Double glazed window. Vinyl flooring and tiles to the walls. 3 piece bathroom suite comprising low level flush WC, pedestal basin and bathtub with electric shower overhead. Ceiling light and radiator.
External Areas
1 x allocated parking space with additional visitor spaces available and communal lawned areas for resident to enjoy.
Property info
For more information about this property, please contact
Hunters - Tamworth, B79 on +44 1827 796889 * (local rate)
Disclaimer
Property descriptions and related information displayed on this page, with the exclusion of Running Costs data, are marketing materials provided by Hunters - Tamworth, and do not constitute property particulars. Please contact Hunters - Tamworth for full details and further information. The Running Costs data displayed on this page are provided by PrimeLocation to give an indication of potential running costs based on various data sources. PrimeLocation does not warrant or accept any responsibility for the accuracy or completeness of the property descriptions, related information or Running Costs data provided here.




























.png)

