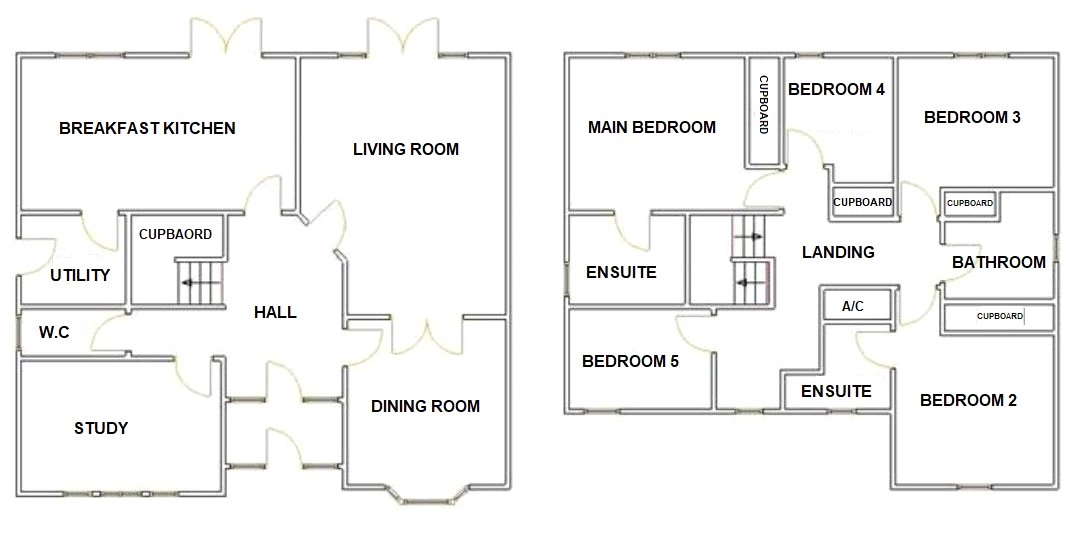Detached house for sale in Kempley Brook Drive, Ledbury, Herefordshire HR8
* Calls to this number will be recorded for quality, compliance and training purposes.
Property features
- Rcently upgraded and improved
- Five bedroom executive house
- Well presented
- Larger than average landscaped garden
- Double detached garage
- Energy Rating C
Property description
15 Kempley Brook Drive is a recently upgraded and improved five bedroom executive house which is well presented with larger than average landscaped garden, double detached garage and further off road parking. Located in a quiet cul de sac on the New Mills Estate within easy walking distance of the facilities of Ledbury town and also the railway station.
Entrance Hall
UPVc door to
Porch
Timber effect tiled floor, radiator
Entrance Hall
Stairs off with storage cupboard under, radiator, access to further storage cupboard
Dining Room (3.6m x 3.5m)
Bay window, radiator, timber French doors to
Living Room (5.8m x 4.5m)
Recently installed wood burner inset with timber surround on granite hearth, two radiators, UPVc French doors to rear garden
Breakfast Kitchen (5.9m x 3.4m)
Comprising newly fitted wall and base units incorporating stainless steel sink unit and drainer, integral dish washer, fridge freezer, Neff double oven, AEG five ring induction hob with stainless steel extractor hood over, central island with breakfast bar, tiled splashbacks, timber effect tiled floor, radiator, UPVc French doors to rear garden
Utility Room (2.4m x 1.7m)
Comprising fitted wall and base units incorporating stainless steel sink unit and drainer, space and plumbing for appliances, gas fired central heating boiler, UPVc door to side, timber effect tiled floor
Snug (4.4m x 2.9m)
Radiator
Cloakroom
White suite comprising W.C, hand basin, tiled floor, part tiled walls, radiator
First Floor
Landing
Access to loft and airing cupboard, two radiators
Main Bedroom (4m x 3.5m)
Two built in double wardrobes, radiator
Ensuite (2.5m x 1.7m)
Newly fitted white suite comprising W.C, hand basin, walk in shower, heated towel rail, aqua board walls, tiled floor
Bedroom Two (3.5m x 3.3m)
Built in double wardrobe, radiator
Ensuite
White suite comprising W.C, hand basin, shower cubicle, tiled walls and floor, radiator
Bedroom Three (3.4m x 3.1m)
Built in double wardrobe, radiator
Bedroom Four (2.8m x 2.4m)
Built in double wardrobe, radiator
Bedroom Five (3.1m x 2.1m)
Radiator
Bathroom (2.5m x 2.1m)
White suite comprising W.C, hand basin in vanity unit, bath with shower over, tiled walls and floor
Viewing
Strictly by appointment with the sole agents Pughs. Tel. Out of office hours James Pugh
Services
We understand from the Vendors that mains water, electricity, gas and drainage is connected to the property. Telephone subject to BT regulations.
Outside
To the front of the property is parking for several vehicles. Adjacent is a detached double garage with power and electric. Pedestrian steps lead up to the front door with colourful gardens adjacent. To the rear of the property is a larger than average garden which has had a recent landscape make over to ensure a beautiful scenic space with the benefit of seating areas, vegetable patch, greenhouse and lawns.
Tenure
We understand from the Vendors that the property is freehold and offered with vacant possession upon completion.
Council Tax
Band F Rates £3523. Herefordshire Council
Anti Money Laundering Regulations
To comply with anti money laundering regulations, prospective purchasers will be asked to produce identification documentation at the time of making an offer. We ask for your cooperation in order that there is no delay in agreeing the sale.
Property info
For more information about this property, please contact
Pughs, HR8 on +44 1531 825009 * (local rate)
Disclaimer
Property descriptions and related information displayed on this page, with the exclusion of Running Costs data, are marketing materials provided by Pughs, and do not constitute property particulars. Please contact Pughs for full details and further information. The Running Costs data displayed on this page are provided by PrimeLocation to give an indication of potential running costs based on various data sources. PrimeLocation does not warrant or accept any responsibility for the accuracy or completeness of the property descriptions, related information or Running Costs data provided here.















































.png)


