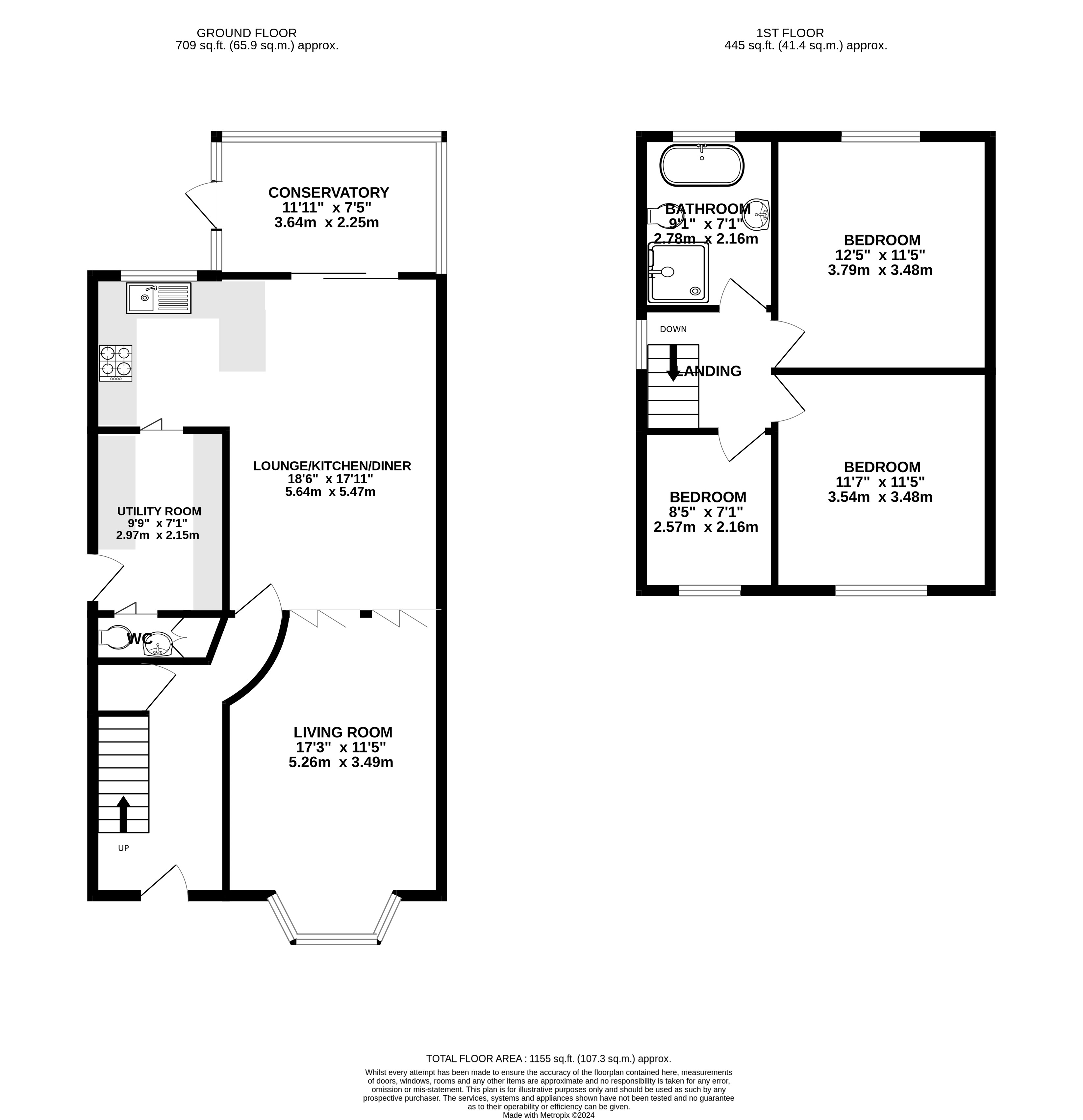Detached house for sale in Mount Pleasant, Keyworth, Nottingham NG12
* Calls to this number will be recorded for quality, compliance and training purposes.
Property features
- Three Bedroom Detached Home
- South Facing Rear Garden
- Rear Gem On The Market
- Generous Plot To Front & Rear
- Modern Throughout
- Open Plan Living
- Utility Room
- Downstairs Wc
Property description
** guide price £400,000 - £425,000 **
Benjamins are pleased to welcome this rare gem on the market, situated in the sought after South Nottinghamshire Village of Keyworth on Mount Pleasant. Tucked away on expansive plot, this stunning property boasts open plan living designed with modern comforts and elegant finishes throughout.
In brief, the property comprises; Entrance hall, living room with bi-folding doors opening into open plan dining kitchen, utility room, downstairs wc and conservatory. Stairs rising to first floor with three bedrooms and a good size family bathroom. Outside, extensive plots to the front and rear, south facing garden, car port, shed with power and lighting and off road parking for multiple vehicles.
The village has highly regarded schools in South Wolds Academy & Sixth Form, Crossdale Primary School, Keyworth Primary & Nursery School, and Willow Brook Primary School. There are frequent buses services to Nottingham City Centre via Tollerton and West Bridgford nearby. It is in a great location for access to the A52, A606 and A46. Local amenities including, shops, pubs, schools, and sports facilities close by.
Entrance Hall
Door leading into entrance hall, wooden flooring, radiator, ceiling light points, built in under stairs storage and door into;
Kitchen Diner
Upvc double glazed window to rear aspect with views over the garden, a range of matching wall and base units, integrated fridge and freezer, integrated oven and hob with extractor over, inset stainless steel sink and drainer with mixer tap over, breakfast bar with pendant lights over, wooden flooring throughout, radiator, ceiling spotlights and bi-folding doors leading into;
Living Room
Upvc double glazed bay window to front aspect, wooden flooring, inset electric fire with decorative tiles surround, radiator, ceiling spotlights and pendant.
Utility Room
Matching wall and base units with space for washing machine, space for fridge freezer, combination boiler, upvc double glazed door to side aspect, ceiling light point.
Downstairs Wc
Two piece suite comprising; low level wc and hand wash basin, wooden floor and ceiling light point.
Conservatory
Upvc double glazed sliding doors from the kitchen into conservatory.
Stairs & Landing
Stairs leading to first floor, carpet to flooring, window to side aspect and doors into;
Bedroom One
Upvc double glazed window to rear aspect, carpet to flooring, built in wardrobes, radiator and ceiling light pendant.
Bedroom Two
Upvc double glazed window to front aspect, carpet to flooring, radiator and ceiling light pendant.
Bathroom
Upvc double glazed window to rear aspect, four piece white suite comprising walk in shower with rainfall shower and tiles surrounding, low level wc, hand wash basin and bath. Chrome heated towel rail and ceiling spotlights.
Bedroom Three
Upvc double glazed window to front aspect, carpet to flooring, radiator and ceiling light pendant.
Property info
For more information about this property, please contact
Benjamins Estate Agents, NG12 on +44 115 774 8710 * (local rate)
Disclaimer
Property descriptions and related information displayed on this page, with the exclusion of Running Costs data, are marketing materials provided by Benjamins Estate Agents, and do not constitute property particulars. Please contact Benjamins Estate Agents for full details and further information. The Running Costs data displayed on this page are provided by PrimeLocation to give an indication of potential running costs based on various data sources. PrimeLocation does not warrant or accept any responsibility for the accuracy or completeness of the property descriptions, related information or Running Costs data provided here.













































.png)
