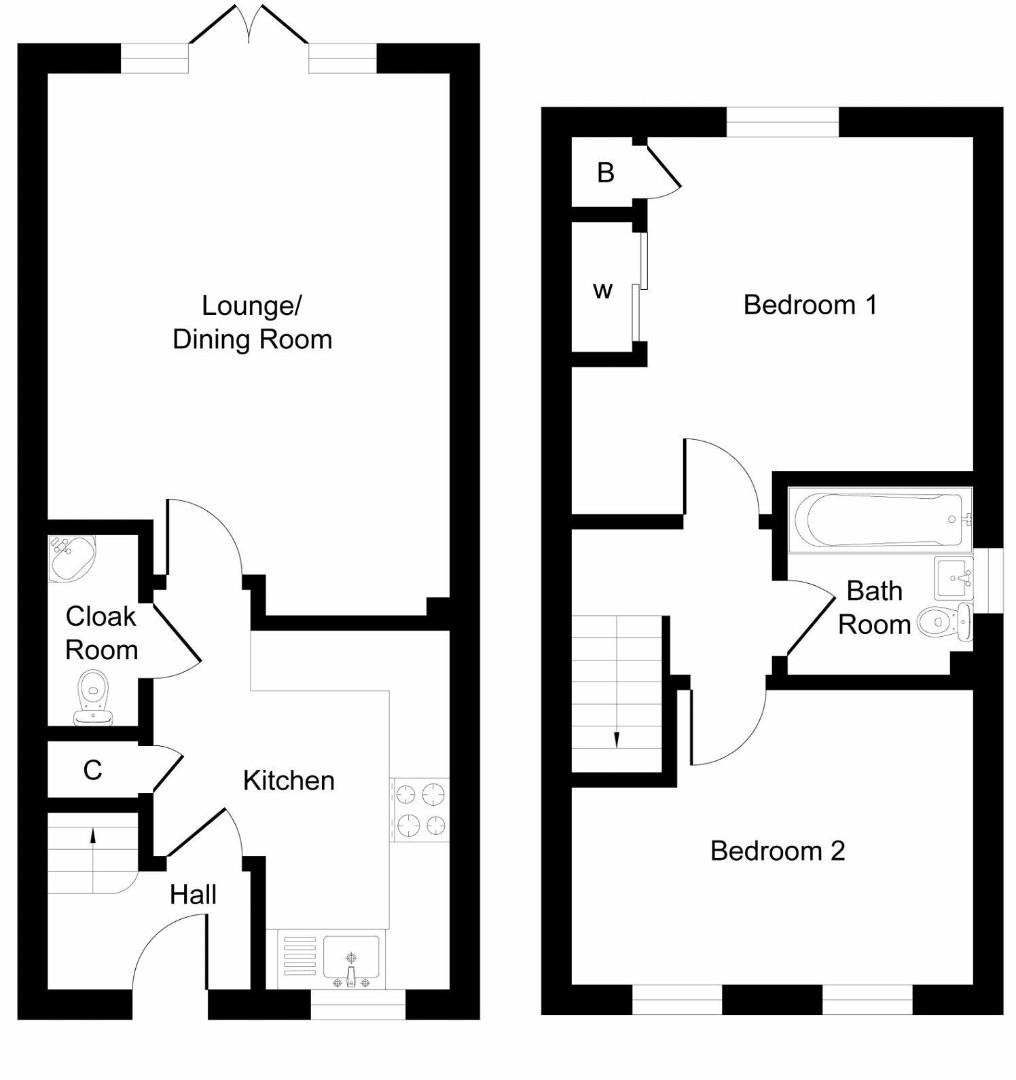Semi-detached house for sale in Goldfinch Edge, Cam, Dursley GL11
* Calls to this number will be recorded for quality, compliance and training purposes.
Property features
- Well Presented Semi Detached Property
- Found on a Small Development in Cam built by Newland Homes
- Entrance Hallway and Cloakroom
- Fitted Kitchen
- Lounge/Dining Room with French Doors to Garden
- Two Double Bedrooms
- Modern Bathroom
- Parking for Two Cars
- Rear Garden with Patio and Astro Turf Area
Property description
Found on a small development in the popular village of Cam, this well presented home, constructed by Newland Homes, has approximately 8 years remaining of the builder's warranty. Offering well planned accommodation the property comprises; entrance hallway giving access to; a ground floor cloakroom, well equipped kitchen with integrated appliances including fridge/freezer, dishwasher, oven and hob and living room with French doors leading to the rear garden. On the first floor there are two double bedrooms and stylish bathroom. Outside, there is allocated paved driveway parking for two cars to the front and private rear garden with patio and astro turf area.
Cam Village is within easy reach with a Tesco supermarket, dentist, doctors, public houses and cafes. The larger town of Dursley is a short drive away with a more comprehensive range of day to day retailers and leisure centre/swimming pool. The area has a good range of Primary Schools and Rednock Secondary School. There is easy access to the A38 and M5 motorway network for commuting and the mainline train station at Box Road, Cam provides links to the Gloucester, Cheltenham and London via Paddington.
Entrance Hall
Via part glazed door, stairs to first floor landing, radiator, door to:
Kitchen (3.29 x 2.68 (10'9" x 8'9"))
Window to front aspect, range of wall and base units with work-surfaces, one and a half bowl sink unit and mixer tap, integral oven and ceramic hob, space for washing machine, extractor fan, integral fridge/freezer, up-stands, integral slim-line dishwasher, ceiling spotlights, understairs cupboard, doors to:
Cloakroom
WC, wash hand basin, radiator.
Lounge/Dining Room (3.64 x 4.74 (11'11" x 15'6"))
French doors with glazed side panels to garden, two radiators, inset TV space, inset feature electric fire.
First Floor Landing
From the entrance hall stairs lead to first floor landing with access to loft space (not boarded), doors to:
Bedroom One (3.32 x 3.08 to wardrobes (10'10" x 10'1" to wardro)
Window to rear aspect with open views, radiator, mirror fronted wardrobes, cupboard housing Vaillant boiler, chest of drawers.
Bathroom (1.86 x 1.7 (6'1" x 5'6"))
Window to side aspect, bath with over-bath shower and screen, chrome heated towel rail, WC with hidden cistern, shaver point, pedestal wash hand basin, part tiled walls, tiled flooring.
Bedroom Two (3.67 x 3.70 max narr. To 2.69 (12'0" x 12'1" max n)
Two windows to front aspect, radiator.
Outside
To the front is a paved parking area for two cars and storage shed.
The rear is laid to astro-turf with composite decked area, raised planter, enclosed by fencing and path leading to front with gate.
Property info
For more information about this property, please contact
Hunters - Dursley, GL11 on +44 1453 799541 * (local rate)
Disclaimer
Property descriptions and related information displayed on this page, with the exclusion of Running Costs data, are marketing materials provided by Hunters - Dursley, and do not constitute property particulars. Please contact Hunters - Dursley for full details and further information. The Running Costs data displayed on this page are provided by PrimeLocation to give an indication of potential running costs based on various data sources. PrimeLocation does not warrant or accept any responsibility for the accuracy or completeness of the property descriptions, related information or Running Costs data provided here.































.png)
