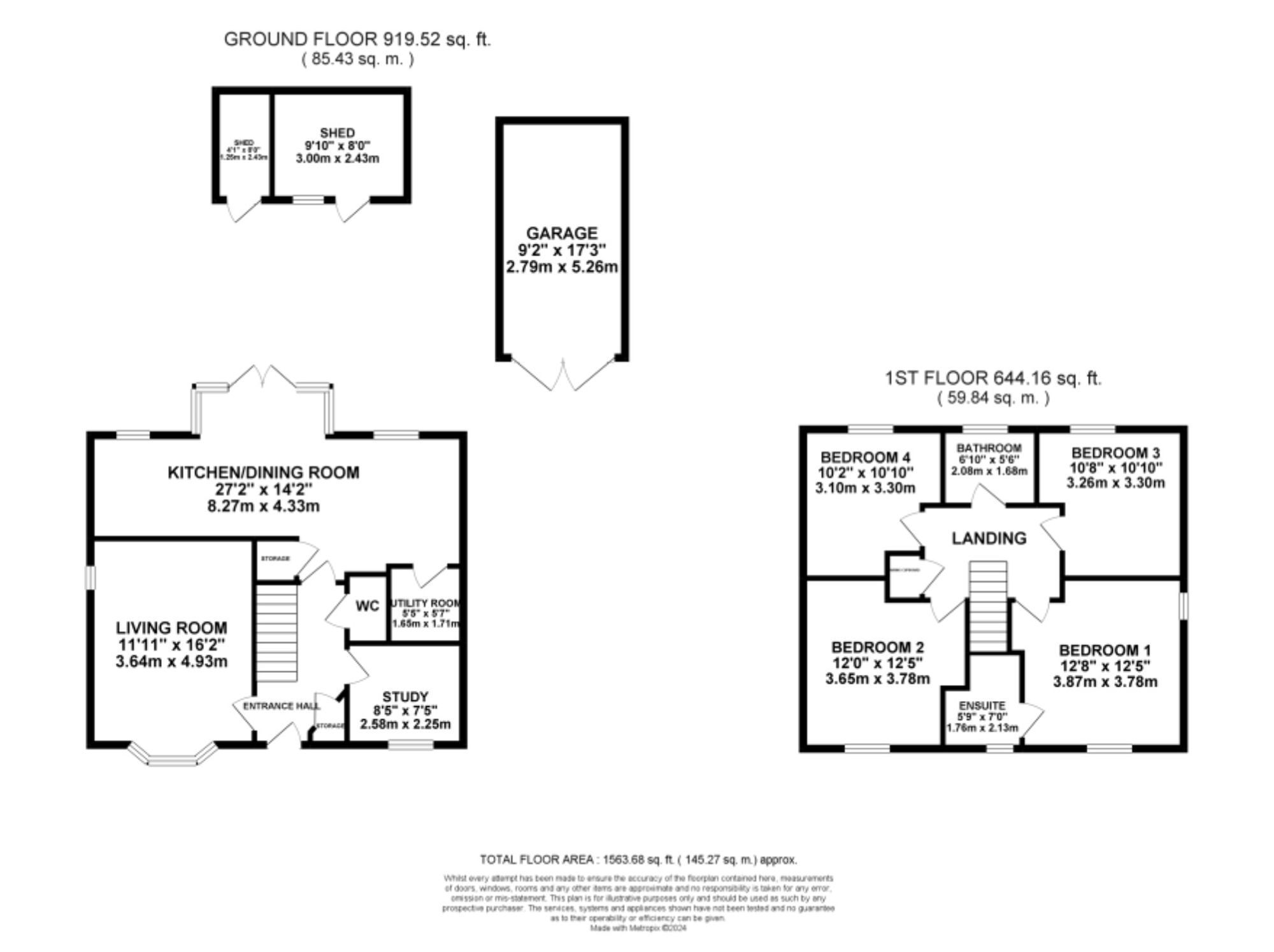Detached house for sale in Orwell Road, Market Drayton TF9
* Calls to this number will be recorded for quality, compliance and training purposes.
Property features
- An executive four double bedroom family home nestled in the outskirts of the ever popular market town of Market Drayton.
- Three spacious reception rooms include a formal living room, ground floor study and a family space leading from the 'show stopping' kitchen diner.
- Immaculately presented throughout, this stylish family home is 'ready to wear'. Simply move in and make it your own!
- A swanky family bathroom is ideal for little ones and the ensuite to the master bedroom is larger than standard! A handy utility and WC to the ground floor are as 'must have' in a home of this size.
- A detached garage, ample private parking, manicured front and rear gardens, purpose built triple shed and Pergoda alfresco kitchen/dining area!
Property description
Ten points for 10 orwell road! This enchanting four-bedroom detached house will have you leaping for joy. Nestled on its own separate drive, shared with just two other properties, this modern home offers a perfect escape from the hustle and bustle of everyday life. With four spacious bedrooms and ample reception space, there’s room for everyone. Step through the front door into an inviting entrance hall, with access to the downstairs cloakroom and storage cupboards. To the left, you’ll find a roomy living area featuring a light-filled bay window. On the opposite side, there's a versatile home study, currently used as an office, but the possibilities are endless! At the end of the entrance hall, a door leads you into the open-plan kitchen/dining and family area, complete with a connecting utility room. The kitchen boasts a range of bright cream cabinets with integrated appliances, including a fridge freezer, dishwasher, double oven, and a five-burner gas hob with an extractor fan overhead. The peninsular breakfast bar makes this kitchen perfect for all your family’s needs. Let the outside in with a charming box bay window and French doors opening to the beautiful garden. Head upstairs to discover four generous double bedrooms, including the master suite with its own ensuite shower room and two windows that flood the room with light. Bedroom two is another spacious retreat, currently transformed into a cosy home cinema, so don’t forget the popcorn! Bedrooms three and four are also doubles and are conveniently located near the family bathroom, which features both a bath and an shower over. Back downstairs, step out into the garden and enjoy year-round comfort with the covered patio area, perfect for hosting gatherings or quiet nights in. At the back of the garden, you'll find a large double sided shed for ample outdoor storage/workshop or hobby room, as well as a garage on the right side of the house. With double-glazed windows, double-panelled radiators, three parking spaces, and an enclosed garden, this home has it all. Situated in the popular town of Market Drayton, you’ll be within close reach of excellent amenities, schools, and travel links. Contact us for a viewing!
EPC Rating: B
Location
Market Drayton is a market town in north Shropshire, England, close to the Welsh and Staffordshire border and located along the River Tern, between Shrewsbury and Stoke-on-Trent. The Shropshire Union Canal and Regional Cycle Route 75 pass through the town whilst the A53 road by-passes the town providing access to links further afield. Market Drayton possesses a rich history with some traditions being continued today, such as the weekly Wednesday markets having being chartered by King Henry III in 1245. There are a number of pubs, restaurants and shops including two supermarkets within this market town, making amenities easily accessible.
Property info
For more information about this property, please contact
James Du Pavey, ST21 on +44 1785 719061 * (local rate)
Disclaimer
Property descriptions and related information displayed on this page, with the exclusion of Running Costs data, are marketing materials provided by James Du Pavey, and do not constitute property particulars. Please contact James Du Pavey for full details and further information. The Running Costs data displayed on this page are provided by PrimeLocation to give an indication of potential running costs based on various data sources. PrimeLocation does not warrant or accept any responsibility for the accuracy or completeness of the property descriptions, related information or Running Costs data provided here.










































.png)

