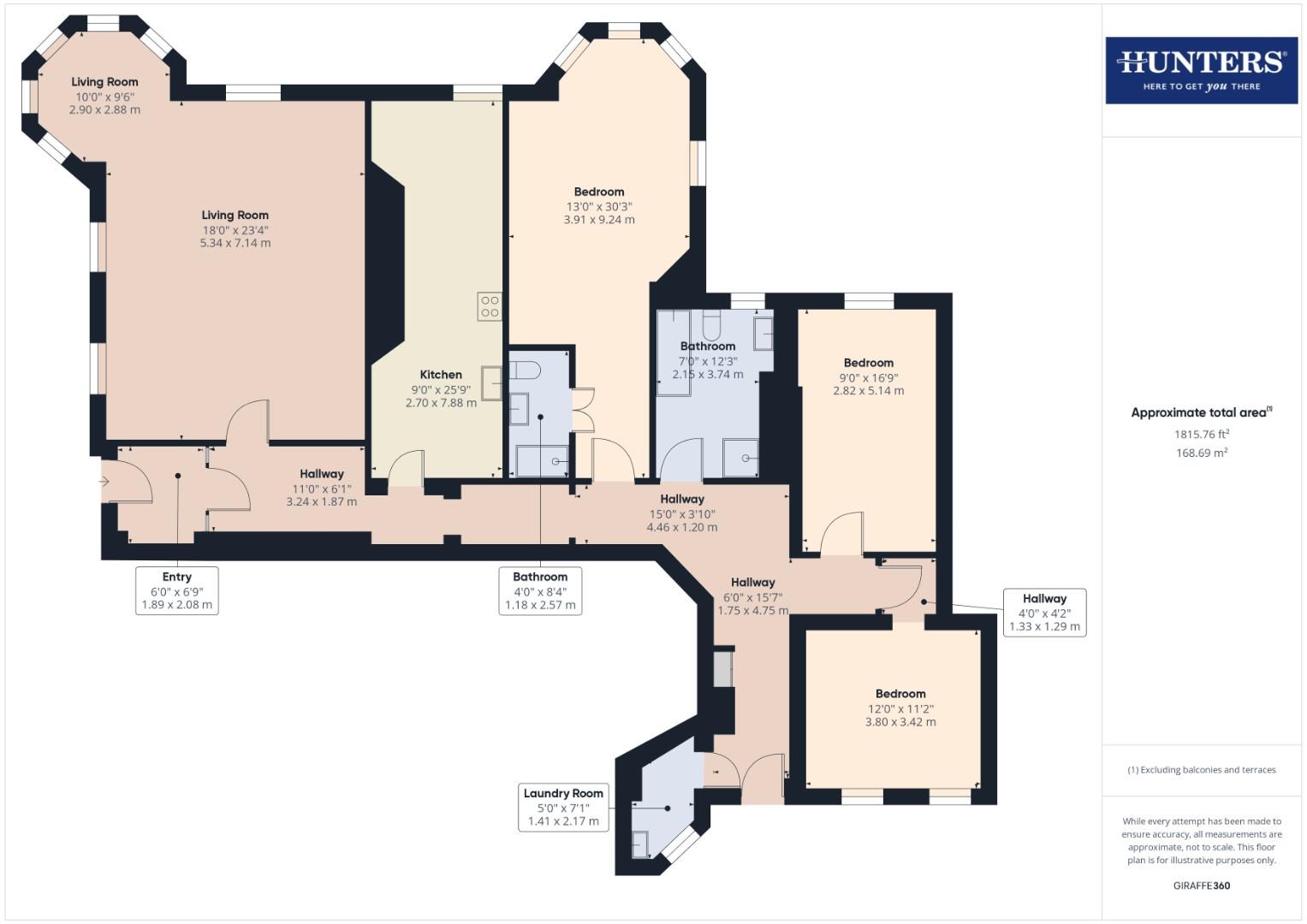Flat for sale in Apartment 2 Red Court, 71 Esplanade, Scarborough, North Yorkshire YO11
* Calls to this number will be recorded for quality, compliance and training purposes.
Property features
- Three Double Bedrooms
- Grade Two Listed
- Sought After Area
- Communal Gardens
- Sea Views
- Built in 1905
Property description
Hunters Exclusive are pleased to bring to the market this marvellous ground floor Apartment benefitting from three double bedrooms, spacious living, modern bespoke kitchen, separate entrance and exquisite views of the sea and south cliff clock tower. This beautiful grade 2 listed property, built in 1905 and full of characterful features is situated on the south easterly corner of the building creating the ideal home for a range of purchasers as either a permanent residence or second home.
This bright and airy abode briefly comprises of a large L shaped entrance hall, vestibule and separate entrance, spacious living room with bay window looking out onto sea views, kitchen with space for dining, utility room, three double bedrooms, with the master benefitting from an ensuite bathroom and family bathroom with a four piece suite. To the outside of the property are, communal conservatory, landscaped communal courtyard gardens, parking for one car in the main front entrance and a separate garage included within the outer courtyard.
Located on the highly sought after Esplanade to the south side of Scarborough the property benefits from access to shops, restaurants and transport links in and out of town as well as only a short walk away from Scarborough beach and town centre. The property is well positioned for a wealth of amenities and attractions including Scarborough's South bay and the beach, Italian Gardens, Scarborough Spa and cliff lift, golf course, local shops, plus a choice of schools and colleges.
We highly recommend internal viewings to truly appreciate this unique property, call on !
Entrance Hall
Long L shaped entrance hall with space for office desk, coving, storage cupboard, two radiators, telephone point, entry phone, power points and a vestibule with an outside door leading directly onto the Esplanade.
Living Room
Windows to the front and side aspects, corner bay window, coving, ornate ceiling, period panelling, two radiators, electric feature fireplace, TV point, power points and with the present owners having furnished it to serve as a lounge, dining room and conservatory combined.
Kitchen/Diner
Window to the rear aspect, coving, wood style flooring, range of wall and base units with work surfaces, tiled splash back, sink and drainer unit, integrated under counter fridge, freezer and dishwasher, microwave, electric oven, electric hob, extractor hood. Extractor fan, two radiators, space for dining and power points
Principal Bedroom
Windows to the side and rear aspects, period panelling, coving, fitted wardrobes, heated towel rail, attractive but redundant wash hand basin with an accompanying vanity unit and power points.
En Suite
Fully tiled walls, radiator, shaver point, extractor fan and three piece suite comprising of: Fully tiled shower cubicle with power shower, low flush WC and wash hand basin with pedestal.
Bedroom 2
Window to the side aspect, coving, fitted wardrobes, double radiator, feature fireplace and power points.
Bedroom 3
Windows to the side aspect overlooking the communal garden, coving, fitted wardrobe and adjoining built in cupboard housing the gas combi boiler, single half hidden radiator and power points.
Bathroom
Window to the rear aspect, radiator, heated towel rail, coving, partially tiled walls, shaver point, extractor fan and four piece suite comprising of: Panel enclosed bath with mixer taps and shower attachment, fully panelled shower cubicle, low flush WC and wash hand basin with pedestal.
Utility Room
Sink and drainer unit, washing/drying machine and radiator.
Communal Conservatory and Adjoining Landscaped Communal Gardens
Parking
Parking for one car in the main front entrance
Garage
A single lockup garage belonging to apartment 2 is located within the outer courtyard
Contents
The current owners are open to offers for any of the furniture, fixtures and fittings on display.
Material Information Scarborough
Tenure Type; Freehold
Annual Service Charge Amount £3024.00 for the year to 09.06.25
Deed of Covenant in Place
No Pets Allowed
Council Tax Banding; E £2736.66 to 31.03.25
Grade 2 Listed
Property info
Cam03407G0-Pr0270-Build01-Floor00.Jpg View original

For more information about this property, please contact
Hunters - Scarborough, YO11 on +44 1723 266898 * (local rate)
Disclaimer
Property descriptions and related information displayed on this page, with the exclusion of Running Costs data, are marketing materials provided by Hunters - Scarborough, and do not constitute property particulars. Please contact Hunters - Scarborough for full details and further information. The Running Costs data displayed on this page are provided by PrimeLocation to give an indication of potential running costs based on various data sources. PrimeLocation does not warrant or accept any responsibility for the accuracy or completeness of the property descriptions, related information or Running Costs data provided here.




























.png)
