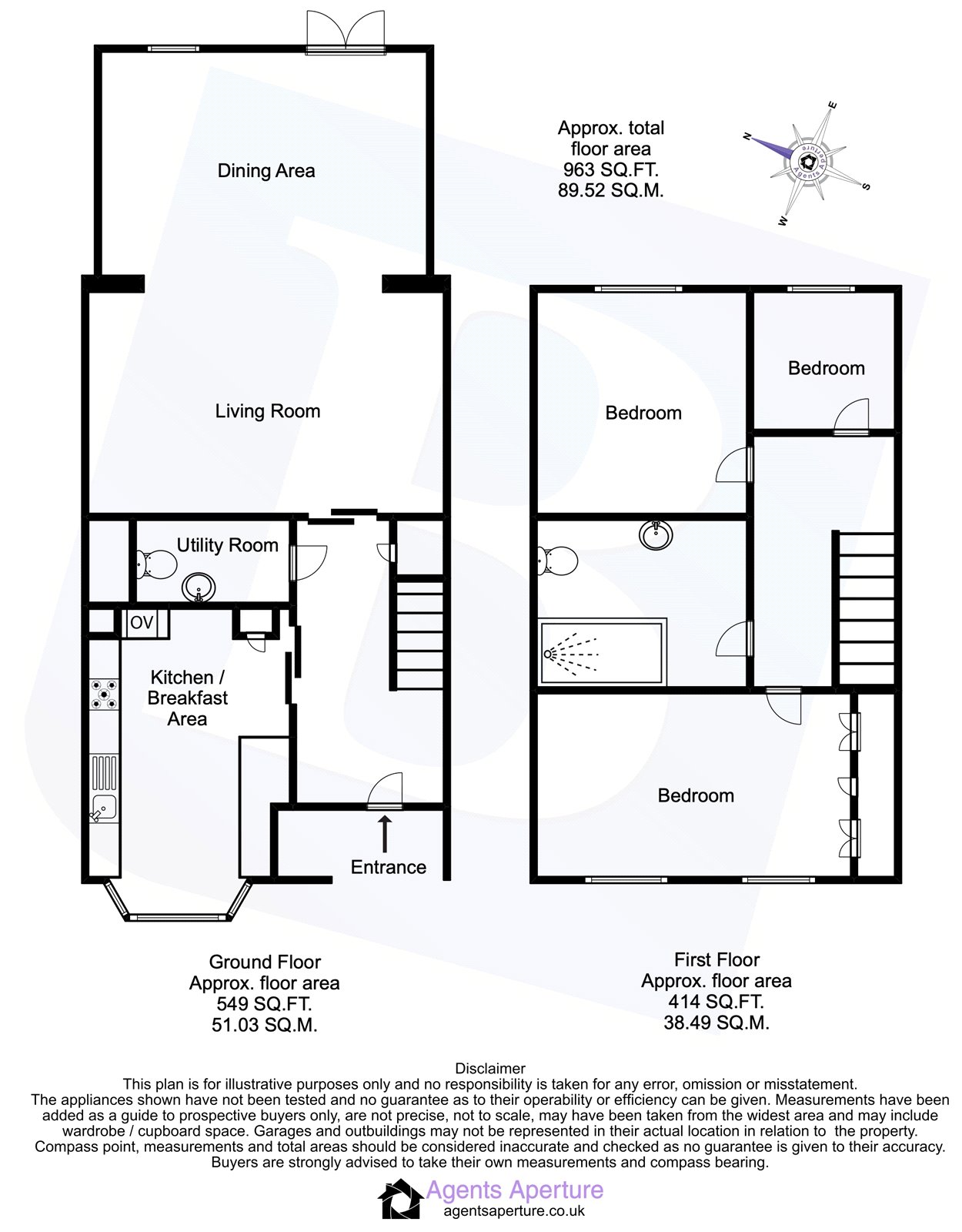Terraced house for sale in Marabou Close, London E12
* Calls to this number will be recorded for quality, compliance and training purposes.
Property description
**guide price £525,000 - £550,000**
• located within 0.4 miles of manor park station
• allocated parking for two vehicles
• well presented three bedroom extended family home
• 21' lounge
• ground floor WC / utility room
• high end 14' kitchen with integrated appliances
• 15' master bedroom
• 7' first floor family shower room
• council tax band: C
Entrance Hall
Smooth ceiling, radiator, stairs to the first floor with under stairs storage cupboard.
Ground Floor WC / Utility
Smooth ceiling, radiator, low level wc, sink unit with mixer tap, space for appliances.
Kitchen
14'4 x 8'9.
Double glazed bay window to the front, smooth ceiling, eye and base level units with part Granite and part Quartz worktops over, Siemens five ring gas hob with Neff extractor fan over, Neff oven with slide and hide door and plate warmer below, Amika dishwasher, single sink drainer unit with mixer tap, radiator.
Lounge
21'6 x 15'9 > 14'.
Double glazed window to the rear, double glazed doors to the rear, smooth ceiling, air conditioning unit, tiled floor.
First Floor Landing
Smooth ceiling, loft access.
Bedroom One
15'8 x 8'4.
Two double glazed windows to the front, smooth ceiling, radiator, fitted wardrobe.
Bedroom Two
10'4 x 8'7.
Double glazed window to the rear, smooth ceiling, radiator.
Bedroom Three
6'9 x 6'.
Double glazed window to the rear, smooth ceiling, radiator.
Shower Room
7'8 x 7'1.
Obscure double glazed window to the, smooth ceiling, low level wc, sink unit with mixer tap, walk in shower with rain style and handheld shower, extractor fan, radiator.
Garden
Patio area, artificial grass.
Front Of Property
Off street parking.
Property Information Pack
A7adf41d7cc
Property info
For more information about this property, please contact
Balgores Romford, RM1 on +44 1708 629412 * (local rate)
Disclaimer
Property descriptions and related information displayed on this page, with the exclusion of Running Costs data, are marketing materials provided by Balgores Romford, and do not constitute property particulars. Please contact Balgores Romford for full details and further information. The Running Costs data displayed on this page are provided by PrimeLocation to give an indication of potential running costs based on various data sources. PrimeLocation does not warrant or accept any responsibility for the accuracy or completeness of the property descriptions, related information or Running Costs data provided here.
























.png)

