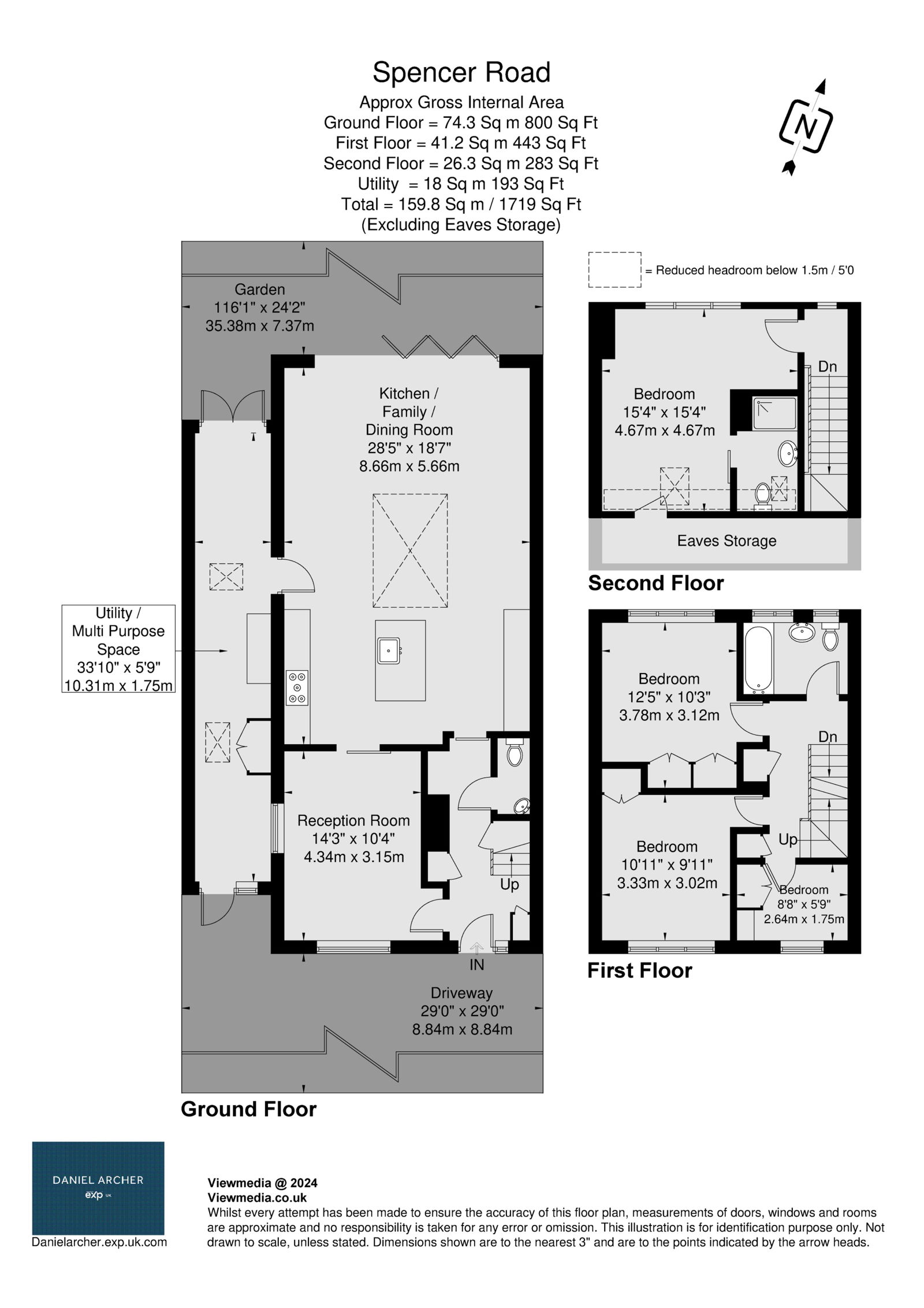Semi-detached house for sale in Spencer Road, West Wimbledon SW20
* Calls to this number will be recorded for quality, compliance and training purposes.
Property features
- Stunning Four Bedroom Semi Detached Family Home (1,719 Sq.Ft)
- Sought After West Wimbledon/Raynes Park Location
- Significantly Extended and Superbly Modernised
- Bright Front Aspect Reception
- Superb Open Plan Reception/Kitchen/Diner Plus Utility
- Luxury Family Bathroom, En-Suite and Guest WC
- Delightful Private Garden
- Off Street Parking
- Close to Raynes Park Station, Schools and Amenities
- *chain free* Property Ref: DA0587
Property description
Chain free* Stunning four bedroom semi detached family home (1,719 Sq.Ft) with off street parking and glorious 116ft private garden, superbly situated in a sought after residential location. The property has been significantly extended, offering wonderful accommodation over three floors, with elegant interiors, high quality finish and neutral palette throughout. Ideal for modern family life, this beautiful home provides flowing living space, perfectly blending luxury and convenience, to create an impressive home, not to be missed. Features include an inviting front aspect reception, fantastic open plan kitchen/diner/family room with bi-folding doors onto the garden, separate utility, two bath/shower rooms (one en-suite), guest WC, gas central heating, double glazing, full coverage cabled network, wired ceiling speakers to ground floor, quality floor coverings, and ample inbuilt storage.
Externally, the garden provides the perfect space for al fresco entertaining, with patio area to the house and a lawn bordered by well stocked beds dotted with mature trees and shrubs. There is also plenty of space for a garden room/office/studio if desired as an addition to the garden, with cabling/plumbing already in place at the end of the decking to facilitate.
Accommodation comprises entrance hall with access to WC, leading into the front aspect reception room with ample space for relaxing and entertaining. A sliding door opens through to the beautiful open plan kitchen/diner/family room, flooded with natural light from a large overhead orangery style skylight and bi-folding doors which spill out onto the external patio and garden beyond. The kitchen area comprises a quality range of wall and base units with work surfaces and central island/breakfast bar, incorporating inset sink unit, range style oven with overhead extractor, and further integrated appliances. A separate utility room to the side of the house offers additional multi-purpose utility space with access to both the front and rear gardens. To the first floor, there are three well proportioned bedrooms – all with inbuilt storage - plus a modern family bathroom with elegant tiling. The second floor is spanned by an impressive principal bedroom suite with skylight window, quiet rear aspect, and en-suite shower room.
The property is very conveniently located close for Raynes Park Station, providing excellent fast and frequent connections into Central London and to the surrounding area, as well as regular bus routes serving nearby Kingston and Wimbledon. The A3 is also close-by for good vehicular access and the nearby High Street provides a variety of local shops and amenities. The area is well served by lovely open spaces including Cottenham Park and Wimbledon Hill Park, as well as beautiful Wimbledon Common and fashionable Wimbledon Village. Neighbouring Wimbledon itself is within easy reach for a wider array of shops, bars and restaurants, as well as excellent leisure facilities, and underground rail services. West Wimbledon also boasts a number of excellent local schools including King’s College School, Ursuline High School, Hollymount Primary and St Matthew’s C of E Primary.
Viewings are highly recommended.
Property Ref: DA0587
Property info
For more information about this property, please contact
eXp World UK, WC2N on +44 330 098 6569 * (local rate)
Disclaimer
Property descriptions and related information displayed on this page, with the exclusion of Running Costs data, are marketing materials provided by eXp World UK, and do not constitute property particulars. Please contact eXp World UK for full details and further information. The Running Costs data displayed on this page are provided by PrimeLocation to give an indication of potential running costs based on various data sources. PrimeLocation does not warrant or accept any responsibility for the accuracy or completeness of the property descriptions, related information or Running Costs data provided here.







































.png)
