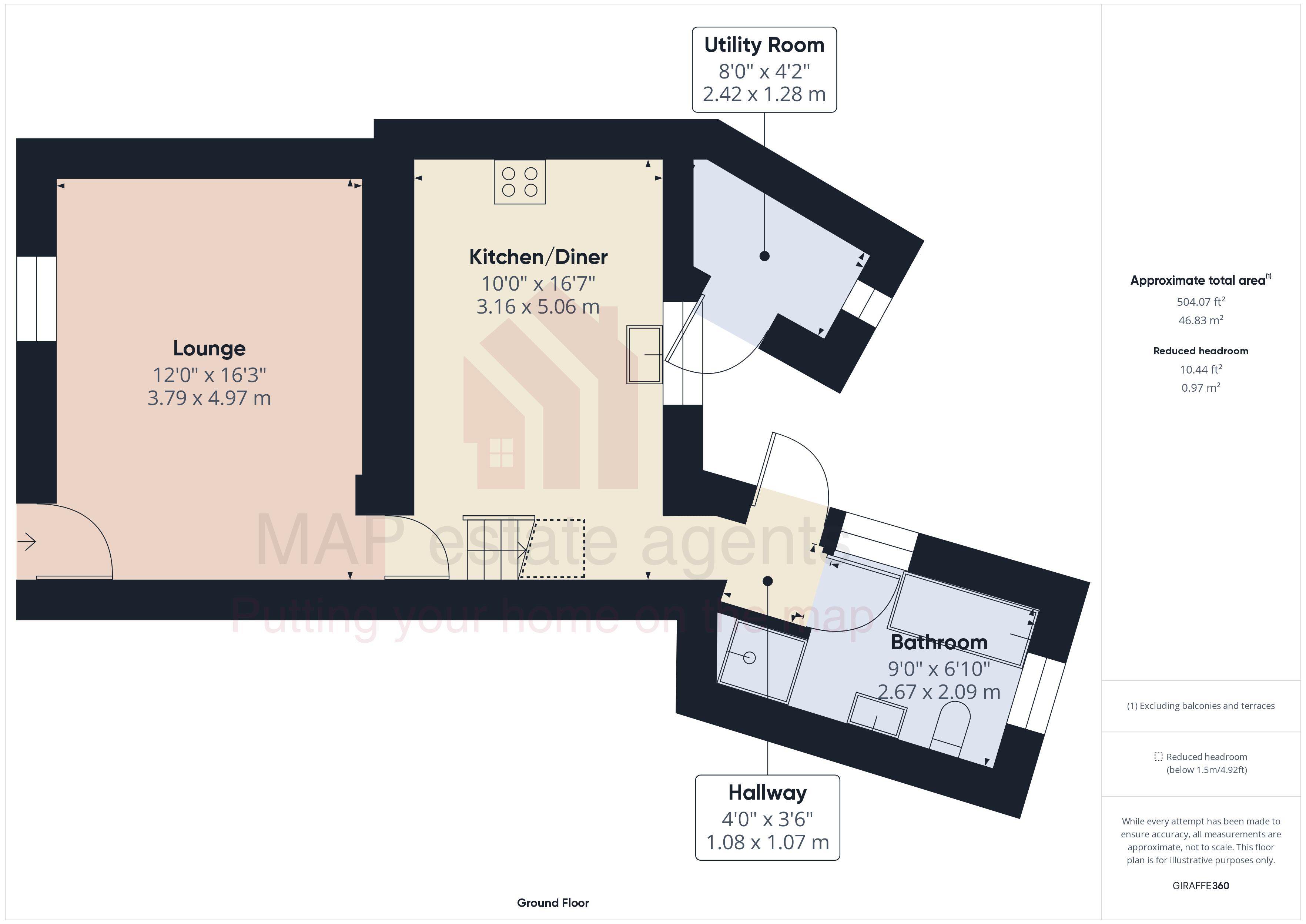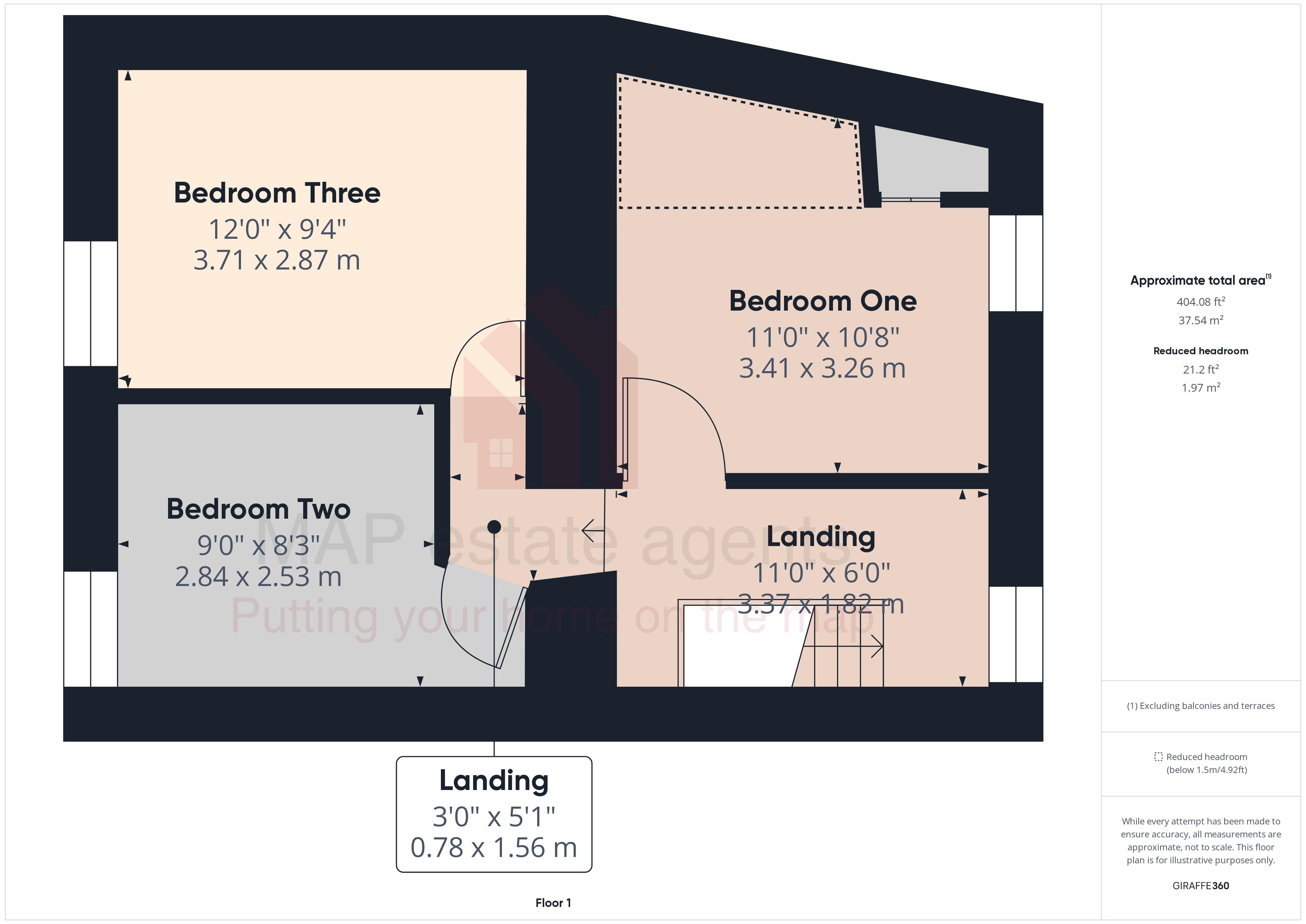Cottage for sale in Fore Street, Troon, Camborne TR14
* Calls to this number will be recorded for quality, compliance and training purposes.
Property features
- An end terrace character property
- Generous size lounge
- Kitchen/diner
- Ground floor bathroom
- Three first floor bedrooms
- UPVC double glazed windows and doors complemented by gas central heating system
- Off-road parking for two vehicles
- Utility room
- Rear garden with partly-constructed workshop
- Ideal village location
Property description
Situated in a convenient position for access to the local amenities of Troon Village is this end terrace character cottage.
Although requiring a degree of updating, the property offers generous accommodation throughout, all of which benefits from double glazed windows and a gas fired central heating system.
The attractive stone exterior to the front has the benefit of two off-road parking spaces on the brick driveway, while internally, the accommodation comprises of a lounge, kitchen/diner, bathroom with bath plus shower cubicle, while to the first floor are three bedrooms.
Externally to the rear, is a utility room and paved yard accessing the lawned garden with a partially constructed workshop.
Troon lies on the outskirts of the historic town of Camborne with its mainline Railway Station to London Paddington.
The town offers a variety of retail outlets as well as supermarkets and is ideally situated for access to the main A30 trunk road.
Both north and south coasts are within a reasonable distance with their delightful coastal paths accessing quaint coastal villages with their charming cottages and fishing boats.
Truro lies approximately thirteen miles distant being the main centre in Cornwall for retail and business.
Accommodation Comprises
Door to:-
Lounge (16' 3'' x 12' 0'' (4.95m x 3.65m))
Double glazed to the front and double glazed door to the outside. Stone fireplace (not functional) with ornamental recesses and feature exposed stone wall. Radiator. 15-light door giving access to:-
Kitchen/Diner (16' 7'' x 10' 0'' (5.05m x 3.05m) including staircase)
Double glazed window to the rear. Belfast style sink unit with a variety of base and wall-mounted storage cupboards, a range of working surfaces, built-in cooker hob, gas fired boiler, tiled flooring, exposed stone wall and staircase to first floor. Access to:-
Rear Entrance
Double glazed door to the rear. Tiled flooring and radiator. Access to:-
Bathroom
Double glazed windows to the rear and side elevation. Panelled bath, pedestal wash hand basin, close coupled WC, shower cubical, chrome heated towel rail, tiling to walls and floor and extractor fan.
First Floor Landing
Double glazed window to the rear. 'Velux' window and radiator. Doors off to:-
Bedroom One (11' 0'' x 10' 8'' (3.35m x 3.25m) maximum measurements, irregular shape)
Double glazed window to the rear. Built-in storage cupboard, 'Velux' window and mezzanine-style bed/storage. Radiator.
Inner Landing
Access to:-
Bedroom Two (9' 0'' x 8' 3'' (2.74m x 2.51m) maximum measurements)
Double glazed window to the front elevation. Radiator.
Bedroom Three (12' 0'' x 9' 4'' (3.65m x 2.84m))
Double glazed window to the front. Wood flooring and radiator.
Outside Front
As previously mentioned, immediately to the front of the property, on the brick driveway are parking facilities for approximately two vehicles.
Rear
To the rear, there is access to a useful utility room with plumbing for an automatic washing machine with a rear yard and steps giving access to a raised lawn leading to a partly-constructed workshop which we have been advised by the vendor is a replacement for a previous existing building. Please note that to the rear of the property is a pedestrian right-of-way for the neighbouring properties.
Services
Mains drainage, water, electricity and gas.
Agent's Note
The Council Tax Band for this property is Band 'B'.
Directions
On entering Troon, turn left by the convenience store where the property will be identified on the left-hand side by a 'For Sale' board. If using What3words: Puff.desktops.speeds
Property info
For more information about this property, please contact
MAP estate agents, TR15 on +44 1209 254928 * (local rate)
Disclaimer
Property descriptions and related information displayed on this page, with the exclusion of Running Costs data, are marketing materials provided by MAP estate agents, and do not constitute property particulars. Please contact MAP estate agents for full details and further information. The Running Costs data displayed on this page are provided by PrimeLocation to give an indication of potential running costs based on various data sources. PrimeLocation does not warrant or accept any responsibility for the accuracy or completeness of the property descriptions, related information or Running Costs data provided here.






















.png)
