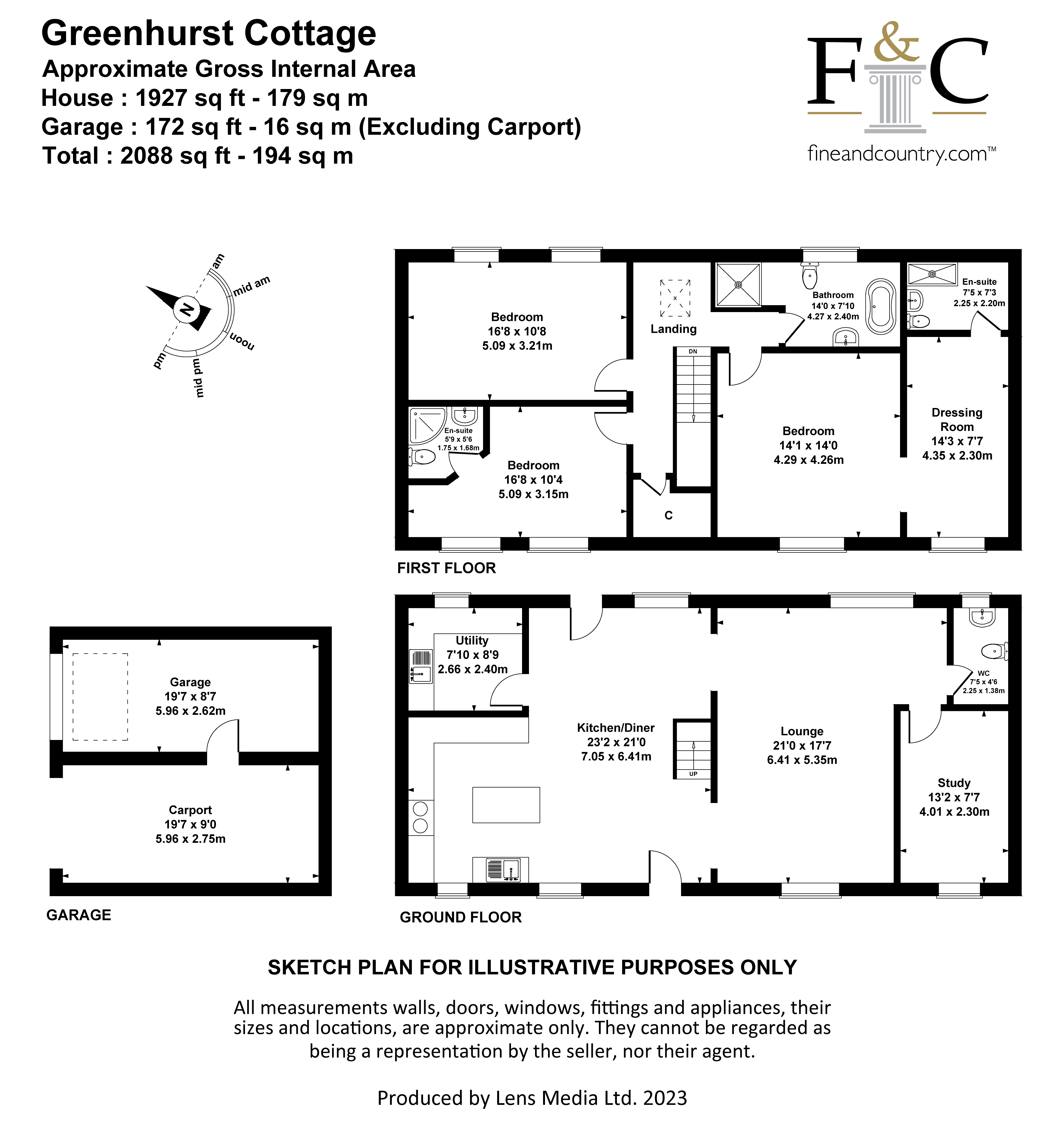Semi-detached house for sale in Kenyon Lane, Dinckley BB6
* Calls to this number will be recorded for quality, compliance and training purposes.
Property features
- Delightful Cottage in Idyllic Setting
- Magnificent Open Views Over Farmland and Countryside
- Three Double Bedrooms, Two En-Suite Shower Rooms
- Living Room, Stunning Dining Kitchen, Utility Room, Study
- 2pc Cloakroom, Luxury 4pc Family Bathroom
- Fabulous Garden Area and Summer House
- Driveway Parking, Covered Car Port and Workshop
- Close to the River Ribble and Rural Walks
- EPC: C, Freehold, Council Tax Band: F
Property description
Nestled in the serene and picturesque locale of Dinckley, this exceptional cottage offers an unparalleled living experience. The property boasts panoramic front views and is conveniently situated near the scenic River Ribble, providing access to stunning nature walks. The impeccably presented accommodation, complemented by a meticulously maintained garden, ensures an impressive living environment. This residence epitomises tranquillity in a home. Viewing essential to secure this idyllic retreat.
EPC: C, Freehold, Council Tax Band: F
The property benefits from underfloor heating throughout and the internal accommodation of 1927 Sq Ft comprises an open porch leading into a dining kitchen, which features a range of high-quality base and eye-level units with a plate rail, an electric aga with three ovens and two hot plates, an extractor fan with lighting, space for an American-style fridge freezer, an integrated dishwasher, a double bowl sink unit with mixer tap, granite work surfaces with matching upstands, an island unit with cupboards and breakfast bar area, travertine flooring, and a stable door to the rear. The utility room is equipped with base and eye-level units, oak block work surfaces, plumbing for a washing machine, space for a dryer, a sink unit with mixer tap, and a floor-mounted Worcester boiler.
The living room features a wood-burning stove with an attractive stone fireplace, oak flooring, and bi-fold doors to the rear. The office includes oak flooring and a front-facing window and could be used as a fourth bedroom if required, while a convenient 2-piece cloakroom completes the ground floor.
A staircase with a random stone wall on one side leads to the first floor landing, which includes a built-in storage cupboard and a Velux window. There are three double bedrooms. The main bedroom features an oak floor and a stone archway leading to a spacious dressing room, which in turn leads to a contemporary 3-piece wet room with a walk-in shower cubicle, vanity wash basin, dual flush WC, tiled floor, chrome towel rail, and Velux window. Bedroom two also has an oak floor and benefits from a 3-piece en-suite shower room, while bedroom three also features an oak floor. The internal accommodation is completed by a luxury 4-piece family bathroom, which includes a freestanding bath, walk-in shower cubicle with direct feed shower attachment, hand wash basin, dual flush WC, tiled floor, exposed random stone to one elevation, and a chrome towel rail.
The exterior features a stone-flagged seating area to the front. Beyond the lane, a large driveway provides ample off-road parking and leads to a carport with a workshop, both with power and light, which could serve as a double garage. The garden is a sun worshipper's dream, delightfully abutting open countryside and farmland, boasting an Indian stone-flagged patio with borders stocked with mature plants and shrubs, a good-sized lawn, and a summer house, perfect for relaxation and enjoying the incredible evening sunsets. To the rear is an Indian stone flagged patio.
EPC: C, Freehold, Council Tax Band: F
To find this property please download the what3words app:-
After downloading the app, add the address below, select navigate and choose either Google or Apple maps and this will direct you to the property.
///visa.thigh.operation
Head down Northcote Road from the A59 turn left at the bottom in to Old Langho Road passing the Black Bull Public House, follow the road along turning right in to Salesbury Hall Road and on towards Dinckley turning right in to Kenyon Lane, follow the road down and 2 Greenhurst Cottage can be located on the right hand side.
Oil Fired Heating, Under Floor Heating throughout, Mains Water and Shared Septic Tank Drainage, CCTV.
Property info
For more information about this property, please contact
Fine & Country - Ribble Valley, BB7 on +44 1254 789508 * (local rate)
Disclaimer
Property descriptions and related information displayed on this page, with the exclusion of Running Costs data, are marketing materials provided by Fine & Country - Ribble Valley, and do not constitute property particulars. Please contact Fine & Country - Ribble Valley for full details and further information. The Running Costs data displayed on this page are provided by PrimeLocation to give an indication of potential running costs based on various data sources. PrimeLocation does not warrant or accept any responsibility for the accuracy or completeness of the property descriptions, related information or Running Costs data provided here.




















































.png)