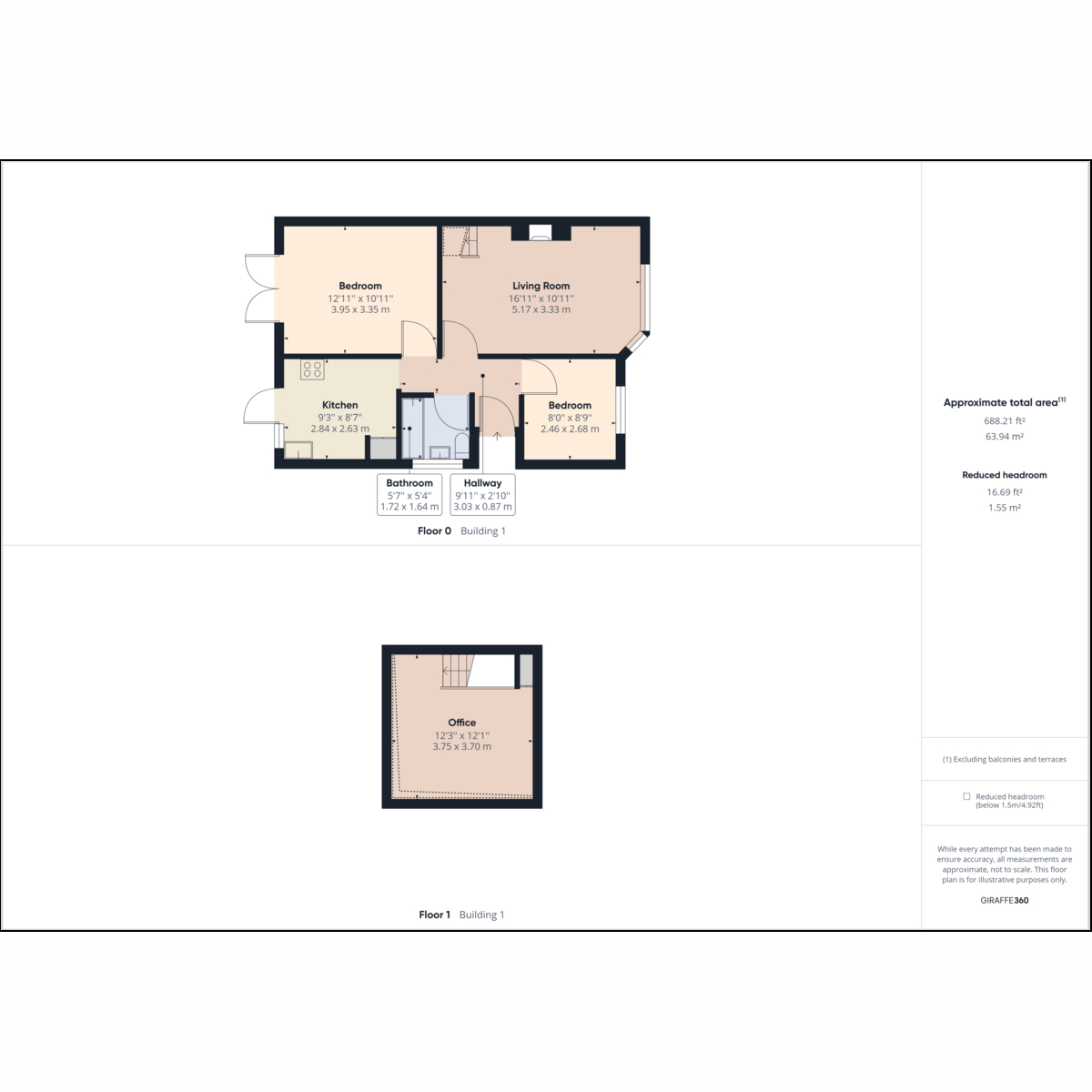Semi-detached bungalow for sale in London Road, Benfleet SS7
* Calls to this number will be recorded for quality, compliance and training purposes.
Property features
- Semi Detached Bungalow
- Approved Plans For Bigger Loft Conversion
- Double Garage At Rear
- Great Access To Main Road
- Located On A Main Bus Route
- Two Double Bedrooms On Ground Floor
- Tax Band C
Property description
***** guide price of £390,000 - £400,000 *****
***** being sold with approved plans for full loft converstion under permitted development *****
Fisks are delighted to bring to the selling market, this well presented three bedroom chalet style property on london road. The property consists of entrance hall, two bedrooms on the ground floor, refitted family bathroom, kitchen, lounge with fitted log burner and office/bedroom on the first floor.
The property offers UPVC double glazing throughout, gas to radiator heating, integral kitchen appliances, driveway for two to three cars at the front and at the back of the property you have the added bonus of A double garage.
This property offers fantastic living space throughout and due to its location on London Road, road routes are good to Southend and straight down the A13 to london. The tarpots high street is in close proximity, with its shops, restaurants and superstores. Special mention must be made of the double garage, with its power and electric door- not normally seen with this type of property. This property offers everything for all types of buyers and must be viewed to be fully appreciated.
Council Tax Band: C
Flood Risk: Low and Very Low
Conservation Area: No
Electric: Yes
Gas: Yes
Water: Mains
Entrance Hall (3.03m x 0.87m, 9'11" x 2'10")
Bedroom (2.46m x 2.68m, 8'0" x 8'9")
Living Room (5.17m x 3.33m, 16'11" x 10'11")
Bedroom (3.95m x 3.35m, 12'11" x 10'11")
Bathroom (1.72m x 1.64m, 5'7" x 5'4")
Kitchen (2.84m x 2.63m, 9'3" x 8'7")
Bedroom/Office (3.75m x 3.70m, 12'3" x 12'1")
Property info
For more information about this property, please contact
Fisks Estate Agents, SS7 on +44 1268 810684 * (local rate)
Disclaimer
Property descriptions and related information displayed on this page, with the exclusion of Running Costs data, are marketing materials provided by Fisks Estate Agents, and do not constitute property particulars. Please contact Fisks Estate Agents for full details and further information. The Running Costs data displayed on this page are provided by PrimeLocation to give an indication of potential running costs based on various data sources. PrimeLocation does not warrant or accept any responsibility for the accuracy or completeness of the property descriptions, related information or Running Costs data provided here.
























.png)

