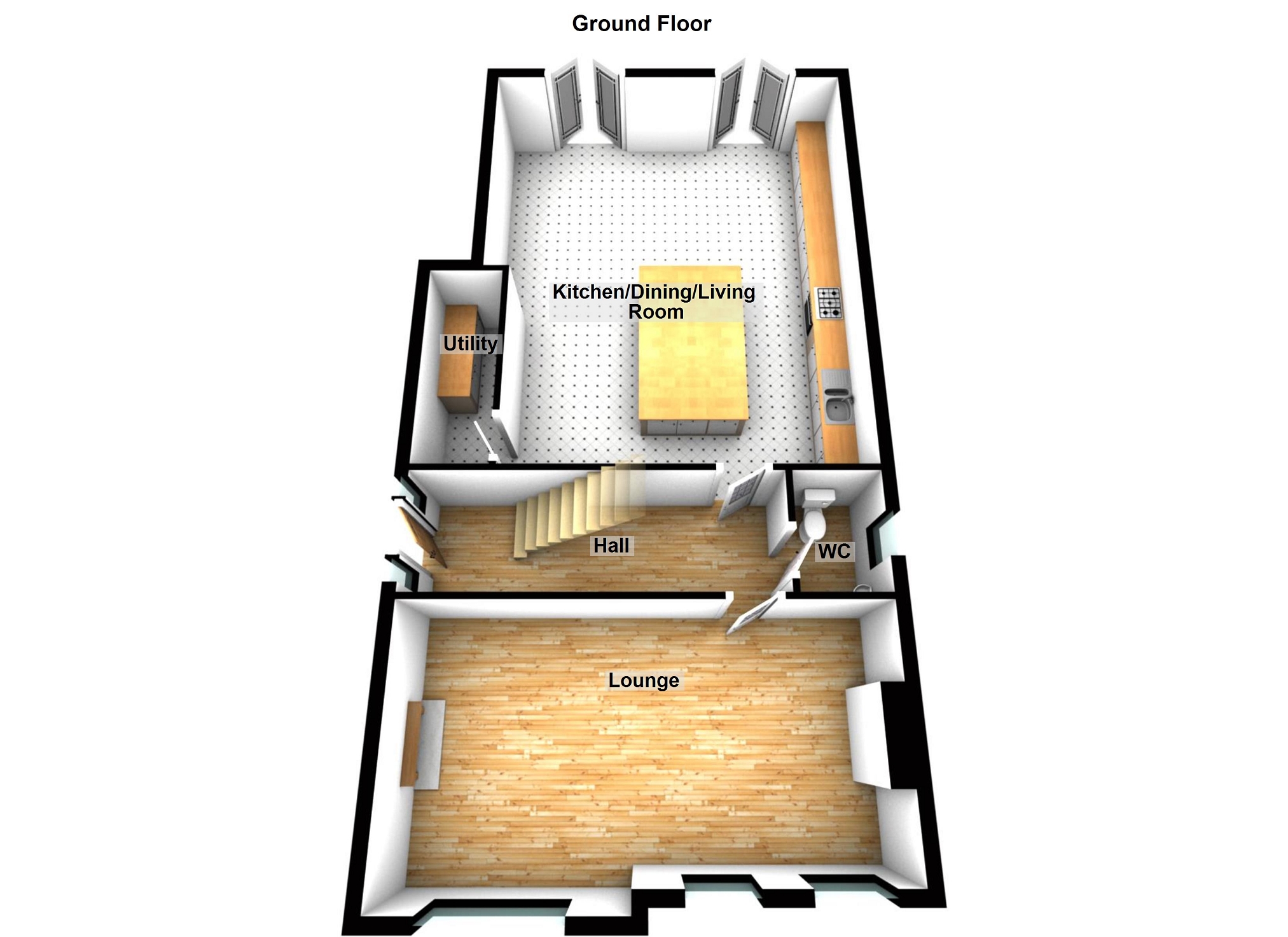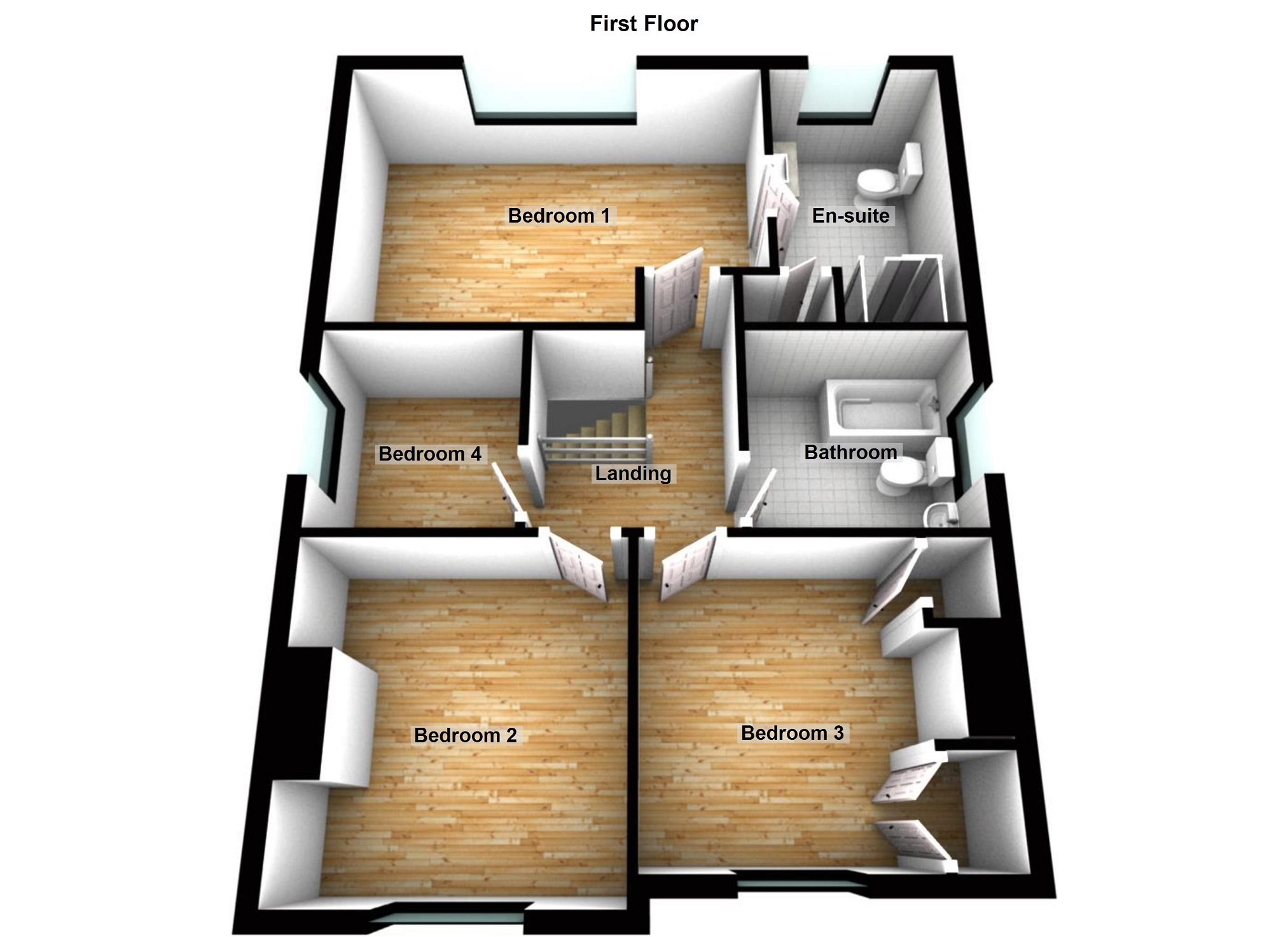Detached house for sale in Pontardawe Road, Clydach, Swansea, City And County Of Swansea. SA6
* Calls to this number will be recorded for quality, compliance and training purposes.
Property features
- Extended detached resisdence
- Four bedrooms (master en suite)
- Large Kitchen-dining-living room
- Spacious lounge
- Double glazing and gas combination heating
- Driveway and large garage-workshop
- Large mature garden backing onto the canal
- Ideal family home
- Convenient for M4, hospital & local shopping
- Please watch our virtual viewing
Property description
Extended detached property situated in a very sought after location. Four bedrooms (1 en-suite). Recently extended to provide a large kitchen/dining/living room. Double glazing and gas combination heating. Driveway and large garage with workshop. Mature grounds backing onto the canal. Convenient for access to the M4, Morriston hospital and local shopping. An ideal family home.
Entrance Hall
Entered via double glazed composite door. Stairs to the first floor accommodation with storage cupboard under. Real wood flooring. Contemporary radiator.
Lounge (6.70m x 3.70m Max (22' 0" x 12' 2" Max))
Three double glazed windows to front. Two double panel radiators. Feature open cast iron fireplace set upon hearth. Real wood flooring.
Kitchen-Living-Dining Room (7.19m x 5.86m (23' 7" x 19' 3"))
Two sets of double glazed french doors to the rear patio area. Six double glazed roof lights to ceiling. Modern fitted kitchen incorporating a one and a half bowl sink and single drainer. Two integrated electric self cleaning Neff ovens and an induction hob with extractor over. Integrated dishwasher. Central island unit that provides a breakfast bar. Space for American style fridge/freezer. Counter illumination. Laminate flooring. Two contemporary radiators. Log burning stove.
Utility
Fitted units with under counter provision for a washing machine. Laminate flooring. Single panel radiator.
W.C.
Double glazed window to side. Two piece white suite comprising close coupled WC and wall mounted wash hand basin. Real wood flooring. Single panel radiator. Gas combination boiler concealed within wall cabinet.
First Floor Accommodation
Landing
Access to the four bedrooms and bathroom
Bedroom 1 (4.75m x 3.43m (15' 7" x 11' 3"))
Double glazed window to rear with views over the mature grounds. Cherry wood flooring. Double panel radiator. En-suite shower room off:
Bedroom 2 (3.35m x 3.21m (11' 0" x 10' 6"))
Double glazed window to front. Single panel radiator.
Bedroom 3 (3.39m x 3.12m (11' 1" x 10' 3"))
Double glazed window to front. Single panel radiator. Fitted wardrobes and vanity desk.
Bedroom 4 (2.16m x 2.06m (7' 1" x 6' 9"))
Double glazed window to side. Single panel radiator. Access to the attic space.
Bathroom
Double glazed window to side. Suite comprises close coupled WC, pedestal wash hand basin and a panelled bath. Single panel radiator.
En-Suite Shower Room
Double glazed window to rear. Suite comprises close coupled WC, bowl style wash hand basin set upon a vanity unit and a walk in shower cubicle with rainwater style mixer shower. Cherry wood flooring. Access to built in storage cupboard.
External To Front
To the front of the property there is a level garden laid to lawn. Adjacent to the garden is a driveway for several vehicles which extends to a large garage and workshop.
External To Rear
To the rear of the property there is a large patio seating area from which there are steps leading down to a mature garden which has areas laid to lawn and wide array of shrubs and trees. There is a graveled path that leads through the garden. To the rear of the garden there is a large pond with pergola and graveled seating area at the perimeter. Beyond the pool area is a further utility area of garden which has a green house and large implement storage shed housing the pond filtration system. At the bottom of the garden there are steps up to the bank of the canal at the rear.
Garage - Workshop (5.74m x 3.44m (18' 10" x 11' 3"))
Entered via double doors from the driveway. Provided with power and lighting. Rsj's installed for lifting engines etc. The garage also has a workshop (3.69m x 3.31m) which is provided with power and light.
Broadband And Mobile Phone
Super fast broadband is available in the vicinity and the mobile phone signal in the area is deemed to be good.
Property info
For more information about this property, please contact
Clee Tompkinson Francis - Morriston, SA6 on +44 1792 925214 * (local rate)
Disclaimer
Property descriptions and related information displayed on this page, with the exclusion of Running Costs data, are marketing materials provided by Clee Tompkinson Francis - Morriston, and do not constitute property particulars. Please contact Clee Tompkinson Francis - Morriston for full details and further information. The Running Costs data displayed on this page are provided by PrimeLocation to give an indication of potential running costs based on various data sources. PrimeLocation does not warrant or accept any responsibility for the accuracy or completeness of the property descriptions, related information or Running Costs data provided here.












































.png)
