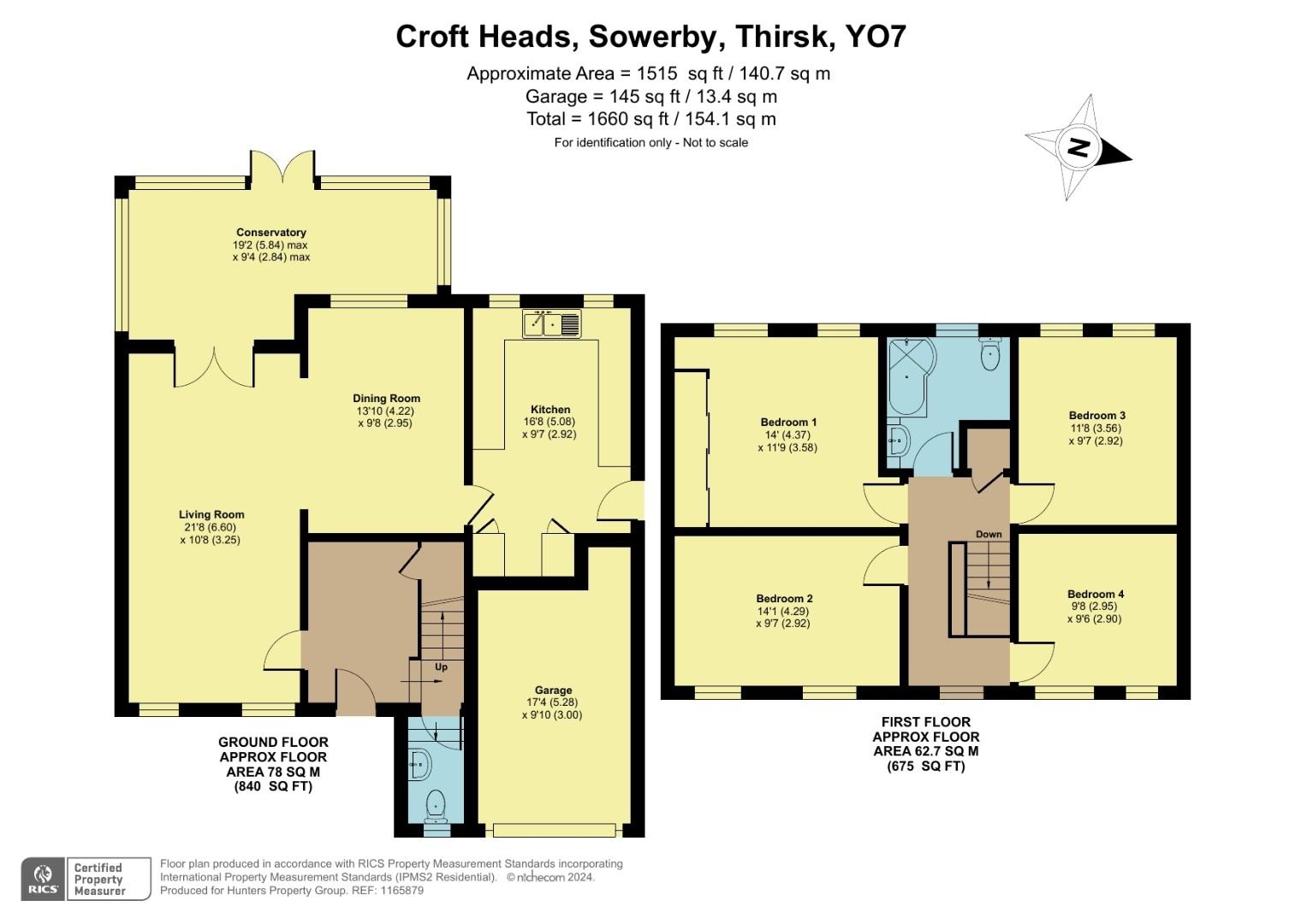Detached house for sale in Croft Heads, Sowerby, Thirsk YO7
* Calls to this number will be recorded for quality, compliance and training purposes.
Property features
- Detached family home
- Four bedrooms
- Two reception rooms
- Conservatory
- Downstairs WC
- Good gardens
- Garage and parking
Property description
Welcome to this charming detached house located in the serene Croft Heads area of Sowerby, Thirsk. This property boasts three reception rooms, perfect for entertaining guests or simply relaxing with your family. With four spacious bedrooms, there is ample space for everyone to enjoy. The property features a well-maintained bathroom, ensuring your comfort and convenience.
Parking is a breeze with space for up to three vehicles, making it ideal for families with multiple cars or guests visiting. The proximity to local schools and amenities makes this home perfect for families looking for convenience and accessibility.
Hunters are proud to bring to market this substantial four bedroom home in the peaceful and sought after location of Croft Heads. A real feature of the property is the large and well established gardens, with well stocked beds and borders to both front and rear. Internally the property offers open plan living and dining rooms, conservatory and fitted kitchen. To the first floor are four bedrooms and a house bathroom. Viewing is essential to fully appreciate the size and position the property offers.
Entrance Hall
Stairs to first floor with useful storage cupboard under.
Living Room (6.40m x 3.25m (21'" x 10'8"))
Two good sized windows overlooking the front aspect with classic stone fireplace with inset gas stove effect fire. Coving to ceiling, French doors lead onto the rear garden, open archway to:
Dining Room (4.22 x 2.95 (13'10" x 9'8"))
Window overlooking the rear garden, door to kitchen and open to the Living room.
Kitchen (5.05m x 2.92m (16'7" x 9'7"))
Fitted with a full range of cottage style wall and floor units in white with complementary worktops over. Range style cooker with tiled splash back and extractor hood over. Beams to ceiling, space and plumbing for a washing machine. Half glazed door to the side elevation.
Conservatory (5.84m x 2.84m (19'2" x 9'4"))
Fully glazed to three sides, French doors lead to the rear garden.
Downstairs Wc
With two piece suite in white comprising low flush WC and pedestal handbasin. Obscure window to the front elevation. Fully tiled to floor and walls.
First Floor Landing
With useful cupboard space, window to the front elevation
Bedroom One (4.27m x 3.58m (14' x 11'9"))
A good sized double bedroom fitted with a range of mirror fronted wardrobes. Two windows to the rear elevation.
Bedroom Two (4.29m x 2.92m (14'1" x 9'7"))
With two windows to the front aspect.
Bedroom Three (3.56m x 2.92m (11'8" x 9'7"))
With two windows over looking the rear garden
Bedroom Four (2.95 x 2.90 (9'8" x 9'6"))
Two windows to the front aspect.
House Bathroom
Fully tiled throughout and with a decorative frieze dado, the three piece suite in white comprises bath with shower over, pedestal handbasin and low flush WC. Obscure glazed window to the rear aspect.
Garage (5.28m x 3.00m (17'4" x 9'10"))
Partially integrated garage with light and power within, and up and over roller door.
Gardens
The property boasts beautiful gardens to both front and rear with an assortment of mature plants and shrubs throughout. Carefully planted over the years to ensure a display of color and variety throughout the seasons. With patio areas, feature steps, pond and walkways. A true delight to spend time in.
Property info
For more information about this property, please contact
Hunters - Thirsk, YO7 on +44 1845 609948 * (local rate)
Disclaimer
Property descriptions and related information displayed on this page, with the exclusion of Running Costs data, are marketing materials provided by Hunters - Thirsk, and do not constitute property particulars. Please contact Hunters - Thirsk for full details and further information. The Running Costs data displayed on this page are provided by PrimeLocation to give an indication of potential running costs based on various data sources. PrimeLocation does not warrant or accept any responsibility for the accuracy or completeness of the property descriptions, related information or Running Costs data provided here.
































.png)
