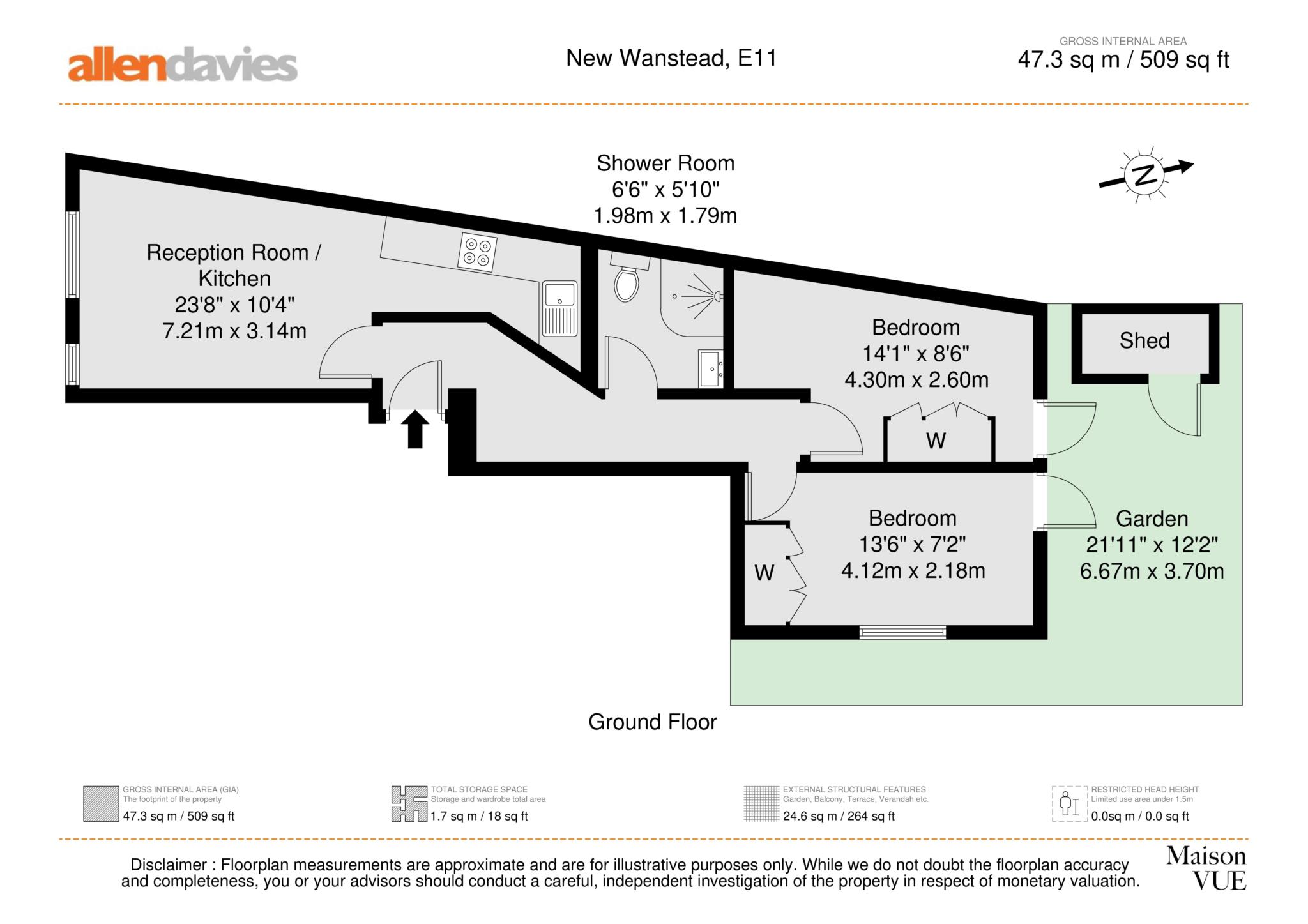Flat for sale in (Ground Floor Flat) New Wanstead, Wanstead, London E11
* Calls to this number will be recorded for quality, compliance and training purposes.
Utilities and more details
Property features
- Guide price £450,000
- Ground floor modern flat
- Modern kitchen
- Brand new lease
- Two double bedrooms
- Driveway with allocated car parking space
- Close to all local amenities
- Offered chain free
- Private rear garden
- Lift to all floors
Property description
** guide price £450,000** Allen Davies are proud to offer for sale this lovely two double bedroom ground floor flat with brand new lease. Located a stone's throw away from the prestigious bushwood area, close to leytonstone high road and epping forest. The property has been well maintained and offers A generous reception room with modern kitchen and shower room. The Property also boasts A private rear garden and A driveway with one car parking space. This one offers great access to wanstead and forest gate, also with the A12 and the A406 being within easy reach getting further afield is made much easier. Locally you have various options for eating out, leytonstone high road offers an array of pubs and eataries, you will be spoiled for choice, our favourites are the red lion, la bella vita and the north star, with its lovely thai menu. Leytonstone High Road is a hub of activity, as well as great places to eat and drink there are plenty of shops from large national retailers to quirky independent traders making this an interesting place to live. If open grassland is required, you are a stone's throw away from epping forest with a boating lake at hollow ponds to throw in the mix. This one won't hang around, it's a great flat in a great location.
Reception room - 23'8" (7.21m) x 10'4" (3.15m)
shower room - 6'6" (1.98m) x 5'10" (1.78m)
bedroom - 14'1" (4.29m) x 8'6" (2.59m)
bedroom - 13'6" (4.11m) x 7'2" (2.18m)
garden - 21'11" (6.68m) x 12'2" (3.71m)
Notice
Please note we have not tested any apparatus, fixtures, fittings, or services. Interested parties must undertake their own investigation into the working order of these items. All measurements are approximate and photographs provided for guidance only.
Property info
For more information about this property, please contact
Allen Davies, E10 on +44 20 3463 6962 * (local rate)
Disclaimer
Property descriptions and related information displayed on this page, with the exclusion of Running Costs data, are marketing materials provided by Allen Davies, and do not constitute property particulars. Please contact Allen Davies for full details and further information. The Running Costs data displayed on this page are provided by PrimeLocation to give an indication of potential running costs based on various data sources. PrimeLocation does not warrant or accept any responsibility for the accuracy or completeness of the property descriptions, related information or Running Costs data provided here.




























.jpeg)
