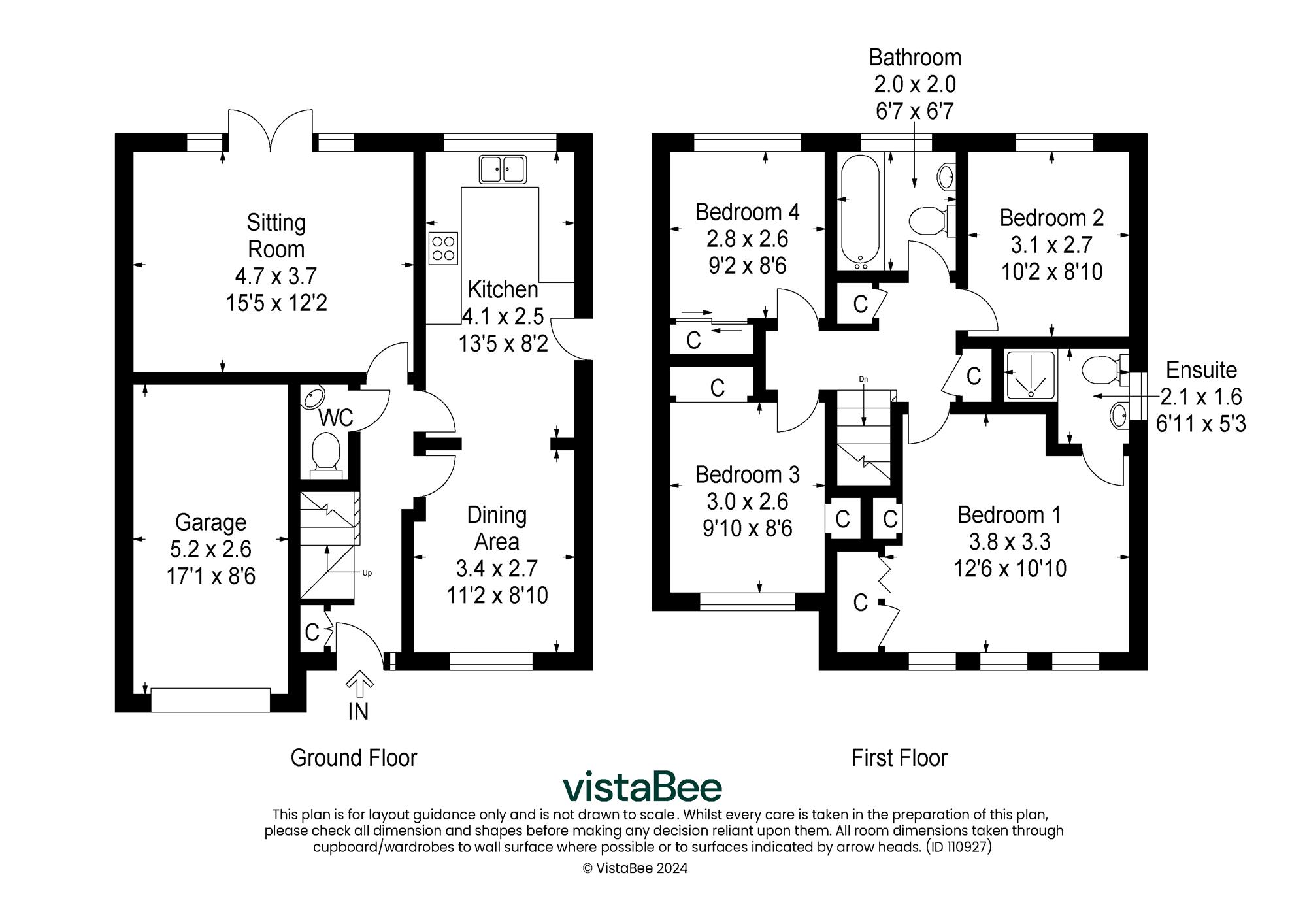Detached house for sale in Kelvin Crescent, Cherry Tree Gardens, East Kilbride G75
* Calls to this number will be recorded for quality, compliance and training purposes.
Property description
* Very Well Presented, Bright & Spacious Four Bedroom Detached Family Home
* Great Sought After Cherry Tree Gardens Locale - Viewing Essential
* Modern & Neutral Decor, Gas Central Heating & Double Glazing Throughout
* Spacious Lounge, Modern Breakfasting Kitchen & Separate Dining Area
* Four Well Appointed Bedrooms & Three Bathrooms, Great Storage
* Large Driveway, Single Car Garage & Landscaped Rear Garden
Home Connexions are pleased to offer to the market this very well presented, bright and spacious four bedroom detached family home set within the very popular and sought after Cherry Tree Gardens Estate, East Kilbride. Internally it offers a mix of modern and neutral decor along with both gas central heating and double glazing throughout which will appeal to all who view. It is positioned offering easy access to local amenities and commuting links as well as offering easy access to nearby schooling and easy access to the South Lanarkshire College.
*** Early viewings are strongly advised to avoid disappointment.
The property features four good sized bedrooms on the upper level, three fitted bathrooms (to include downstairs w/c, en-suite & main bathroom) and a modern fitted breakfasting kitchen with a large open plan dining area. There is a generous size rear facing lounge which benefits from decorative coving, laminate flooring and patio doors leading out to the rear garden. The kitchen has been fitted offering a great selection of wall and floor mounted units as well as offering complimentary worktops and a range of integrated appliances. There is additional space for further free standing appliances, complete with laminate flooring which continues into a large open plan dining area perfect for both formal and informal eating overlooking the front of the house. It could be used for a number of purposes depending on the new owners needs. All of the bathrooms have been fitted to a good standard, with the main bathroom fitted to include a three piece white suite incorporating an overhead shower unit complete with wall tiling and vinyl flooring. Bedrooms one. Two and three all benefit from fitted carpet, whilst bedroom four has laminate flooring. Three of the bedrooms benefit from fitted wardrobes, all with space for free standing furniture, whilst bedroom is further enhanced offering access to a private en-suite shower room. Internally the property is further enhanced offering both gas central heating and double glazing throughout.
Externally the property offers very well managed gardens to include a large multi vehicle driveway leading to an integral garage at the front benefiting from both power and light. The rear garden is fully enclosed offering a paved patio area, with a second decked patio with an assortment of planted flowers, also offer a further summer house creating a private and secure environment for all the family and pets.
East Kilbride offers a comprehensive range of primary / secondary schooling, and is one of Scotland's largest, newest towns enjoying a central locale with ample bus and rail services and motorway links providing access in and around the central belt. Also it boasts a wide and varied range of shopping centres, retail parks, bars, restaurants and night life. Some of the local amenities include a multiplex cinema, ice rink, the Arts Centre, the Dollan Aqua Centre, as well as several Sports Centres, Golf Courses and numerous other recreational facilities.
** Open 7 Days A Week ***
* Home Report Available on Our Website:
** EPC Band: C
Lounge (1) (4.70m (15'5") x 3.71m (12'2"))
Kitchen (1) (4.09m (13'5") x 2.49m (8'2"))
Dining Area (3.40m (11'2") x 2.69m (8'10"))
Bedroom One (1) (3.81m (12'6") x 3.30m (10'10"))
En-Suite (2.11m (6'11") x 1.60m (5'3"))
Bedroom Two (1) (3.10m (10'2") x 2.69m (8'10"))
Bedroom Three (1) (3.00m (9'10") x 2.59m (8'6"))
Bedroom Four (1) (2.79m (9'2") x 2.59m (8'6"))
Bathroom (2.01m (6'7") x 2.01m (6'7"))
Property info
For more information about this property, please contact
Home Connexions, G74 on +44 1355 587157 * (local rate)
Disclaimer
Property descriptions and related information displayed on this page, with the exclusion of Running Costs data, are marketing materials provided by Home Connexions, and do not constitute property particulars. Please contact Home Connexions for full details and further information. The Running Costs data displayed on this page are provided by PrimeLocation to give an indication of potential running costs based on various data sources. PrimeLocation does not warrant or accept any responsibility for the accuracy or completeness of the property descriptions, related information or Running Costs data provided here.



































.png)

