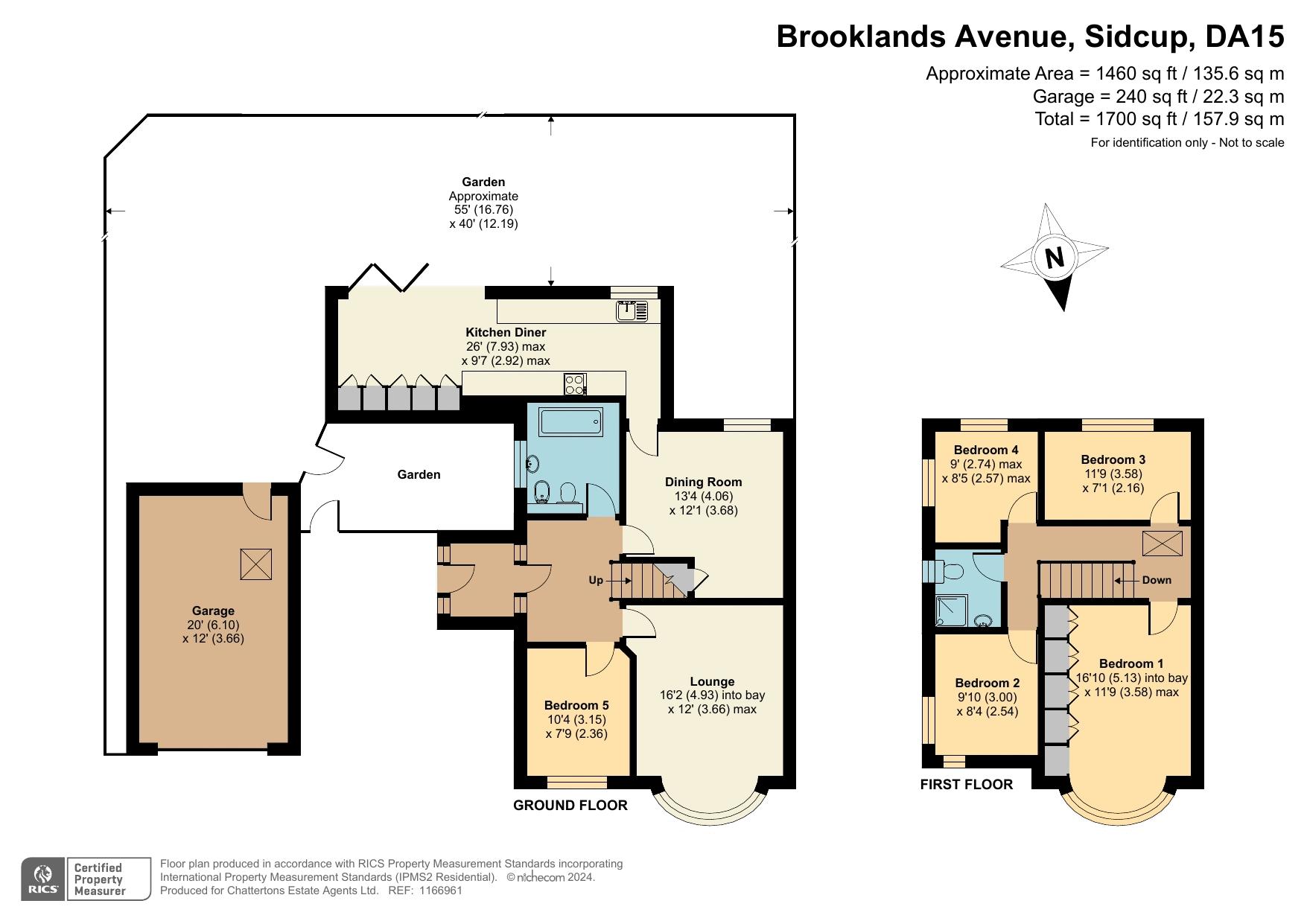Semi-detached house for sale in Brooklands Avenue, Sidcup DA15
* Calls to this number will be recorded for quality, compliance and training purposes.
Property features
- Fantastic chalet house
- Generous corner plot
- Very large driveway and detached garage
- South facing garden
- 5 bedrooms and 2 bathrooms
- 2 large receptions
- Large kitchen diner
- Immaculate condition
- Just round the corner from Dulverton Primary school
- Chain free
Property description
Located in a lovely residential area is this fantastic extended chalet sitting on a generous corner plot and just round the corner from the extremely popular Dulverton Primary school and New Eltham mainline station. The plot size makes this chalet so different to others in the area with the driveway being so spacious and with direct vehicle access to the large detached garage. The rear garden completes the great outdoors that is a prominent feature of this property, it faces south and wraps neatly around the house. The property has been extended and now includes 2 large receptions with wood burner in the lounge, large kitchen diner with space for table, 2 bathrooms one on each floor and 5 bedrooms. The house is presented in immaculate condition and is ready for the next owner to move in, unpack and start living. As an added bonus the house is chain free. Corner plots like these are rarely available.
Entrance Porch
Very spacious, tiled floor
Entrance Hall
Amtico flooring, column radiator
Lounge (16' 2'' x 12' 0'' (4.92m x 3.65m))
Double glazed bay window, wood burner, radiator, carpet
Dining Room (13' 4'' x 12' 1'' (4.06m x 3.68m))
Double glazed window, column radiator, amtico flooring, under stairs storage cupboard.
Kitchen Diner (26' 0'' x 9' 7'' (7.92m x 2.92m))
Double glazed windows to the rear, bi folding doors to the outside, range of units including base and full height storage, granite work surface, integrated dishwasher, cupboard with space for washing machine, space for rangemaster with extractor hood above, enamel single drainer sink unit with double bowl and mixer taps. Cupboard housing combi boiler, tiled floor, space for dining table
Bedroom 5 (10' 4'' x 7' 9'' (3.15m x 2.36m))
Double glazed bay window, double radiator, carpet
Ground Floor Bathroom
Frosted double glazed window, large free standing bath with mixer taps, low level w.c with dual button flush, low level bidet, sink unit, heated towel rail, beautiful tiling, karndean flooring
Stairs To The First Floor
Contemporary balustrade, skylight window, carpet
Bedroom 1 (16' 10'' x 11' 9'' (5.13m x 3.58m))
Double glazed bay window, bay radiator, carpet, built in wardrobes
Bedroom 2 (11' 9'' x 7' 1'' (3.58m x 2.16m))
Double glazed window, radiator with display cabinet, carpet
Bedroom 3 (9' 10'' x 8' 4'' (2.99m x 2.54m))
Dual aspect double glazed windows, radiator, carpet, access to the loft
Bedroom 4 (9' 0'' x 8' 5'' (2.74m x 2.56m))
Dual aspect double glazed windows, oak flooring, radiator
Shower Room
Frosted double glazed window, shower cubicle, wall hung wash hand basin with vanity and mixer taps, low level wc, chrome heated towel rail, oak flooring.
Rear Garden (55' 0'' x 40' 0'' (16.75m x 12.18m))
South facing mainly laid to lawn with patio and pergola, cherry tree, range of lovely plants and shrubs, space for growing, side access and with rear access to the garage
Detached Garage (20' 0'' x 12' 0'' (6.09m x 3.65m))
Located to the side of the house and detached, with generous loft storage, with very large driveway with space for 4 cars
Property info
For more information about this property, please contact
Chattertons, SE9 on +44 20 3551 4545 * (local rate)
Disclaimer
Property descriptions and related information displayed on this page, with the exclusion of Running Costs data, are marketing materials provided by Chattertons, and do not constitute property particulars. Please contact Chattertons for full details and further information. The Running Costs data displayed on this page are provided by PrimeLocation to give an indication of potential running costs based on various data sources. PrimeLocation does not warrant or accept any responsibility for the accuracy or completeness of the property descriptions, related information or Running Costs data provided here.
































.png)
