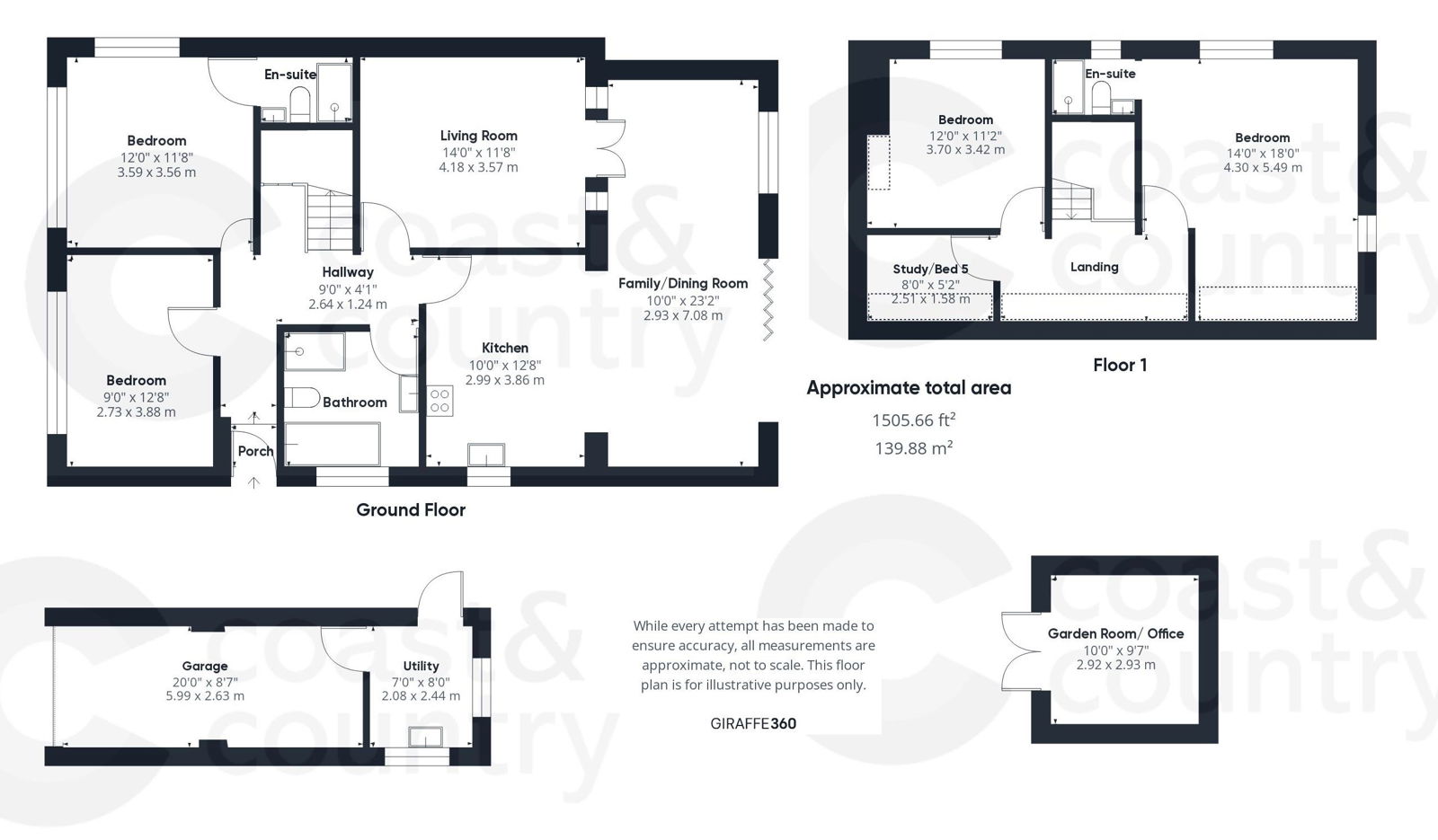Bungalow for sale in Cranford Road, Preston, Paignton TQ3
* Calls to this number will be recorded for quality, compliance and training purposes.
Property features
- Video Walk-Through Available
- Stunning Detached Dormer Bungalow
- 4 Bedrooms (2 en-suite)
- 5th Bedroom/Study
- Lounge & Family/Dining Room
- Modern Kitchen & Bathroom
- Rear Garden with Garden Room/Home Office/Bar
- Driveway Parking
- Garage & Utility
- EPC: C70
Property description
A superb detached home benefitting from sea views which is located in this sought after residential area of Preston on the outskirts on Paignton. The property has been extensively extended and refurbished by the current owner to a very high standard and offers contemporary and stylish living accommodation that is presented in show home condition throughout. The spacious accommodation has 4/5 bedrooms, two of which are en-suite, lounge, family/dining area, study/5th bedroom, kitchen and bathroom/WC. Gas central heating and double glazing are installed and outside there are easy to maintain gardens, single garage, ample parking, utility and a useful garden room/home office/bar area. Internal viewings come highly recommended to appreciate not only the sought after location but also the superb and tastefully presented accommodation on offer.
Situated in a sought-after residential position within the popular Preston area of Paignton on a nearby bus route and approximately 2/3 of a mile of shops and facilities at Preston and 1 ¼ miles from the town centre of Paignton which offers a wide and varied of shopping facilities and amenities, beaches, harbour, bus and railway station.
Accommodation
A composite entrance door with obscure glazed side panel leads to the entrance hallway with engineered oak flooring and stairs to first floor with cupboard under. The lounge has wood panelling to one wall, engineered oak flooring and double doors to the family/dining room which is a very light and airy room with underfloor heating, two skylights, window to rear and bifold doors enjoying views across the bay opening to the rear garden. The family/dining room opens to the kitchen which is extensively fitted with a range of wall and base units with worksurfaces over, sink unit with tiled surround, built-in four ring gas hob with extractor over, Neff oven and microwave and space for fridge/freezer. This room also benefits from underfloor heating and has a door to the hallway. Bedroom two has a window to front and boasts an ensuite shower room with shower cubicle, low-level WC, vanity wash hand basin, heated towel rail and tiled flooring. Bedroom three has a window to front and the family bathroom has a freestanding bath, separate walk-in shower cubicle with sliding door, vanity wash hand basin, low level WC and tiled flooring with underfloor heating.
Upstairs on the first-floor landing there is a Velux window and access to eaves storage. The master bedroom is very spacious, light and airy with windows to side and rear enjoying stunning sea views across the bay and Velux window. There is an ensuite shower room with walk-in shower cubicle with glazed screen, low-level WC and wall mounted wash hand basin, tiled walls and flooring. Bedroom four has a window enjoying sea views across the bay and the study/bedroom five has a Velux window and eaves storage.
Parking
Outside to the front there is a brick paved driveway providing ample off-road parking leading to a detached garage.
Garden
The front garden is gravelled for ease of maintenance and path leading alongside of property to rear. The rear garden enjoys a sunny aspect and it has been landscaped for ease of maintenance with a large paved sun terrace accessed from the family/dining room with raised timber planter and a glazed balustrade to give privacy screening and sea views towards Brixham can be enjoyed. There is a large composite decked area, lawn and access to under house storage which houses the boiler. To the rear of the garage is a utility room which has a range of base units with work surfaces, inset sink unit and space for appliances with UPVC double glazed window, UPVC obscure double glazed door and courtesy door to the garage with electric roller door. Also within the garden is a garden room/home office/bar area perfect for entertaining.
Agent’s Notes
Council Tax: Currently Band D
Tenure: Freehold
Mains water. Mains drainage. Mains gas. Mains electricity.
Property info
For more information about this property, please contact
Coast & Country, TQ12 on +44 1626 897261 * (local rate)
Disclaimer
Property descriptions and related information displayed on this page, with the exclusion of Running Costs data, are marketing materials provided by Coast & Country, and do not constitute property particulars. Please contact Coast & Country for full details and further information. The Running Costs data displayed on this page are provided by PrimeLocation to give an indication of potential running costs based on various data sources. PrimeLocation does not warrant or accept any responsibility for the accuracy or completeness of the property descriptions, related information or Running Costs data provided here.







































.png)
