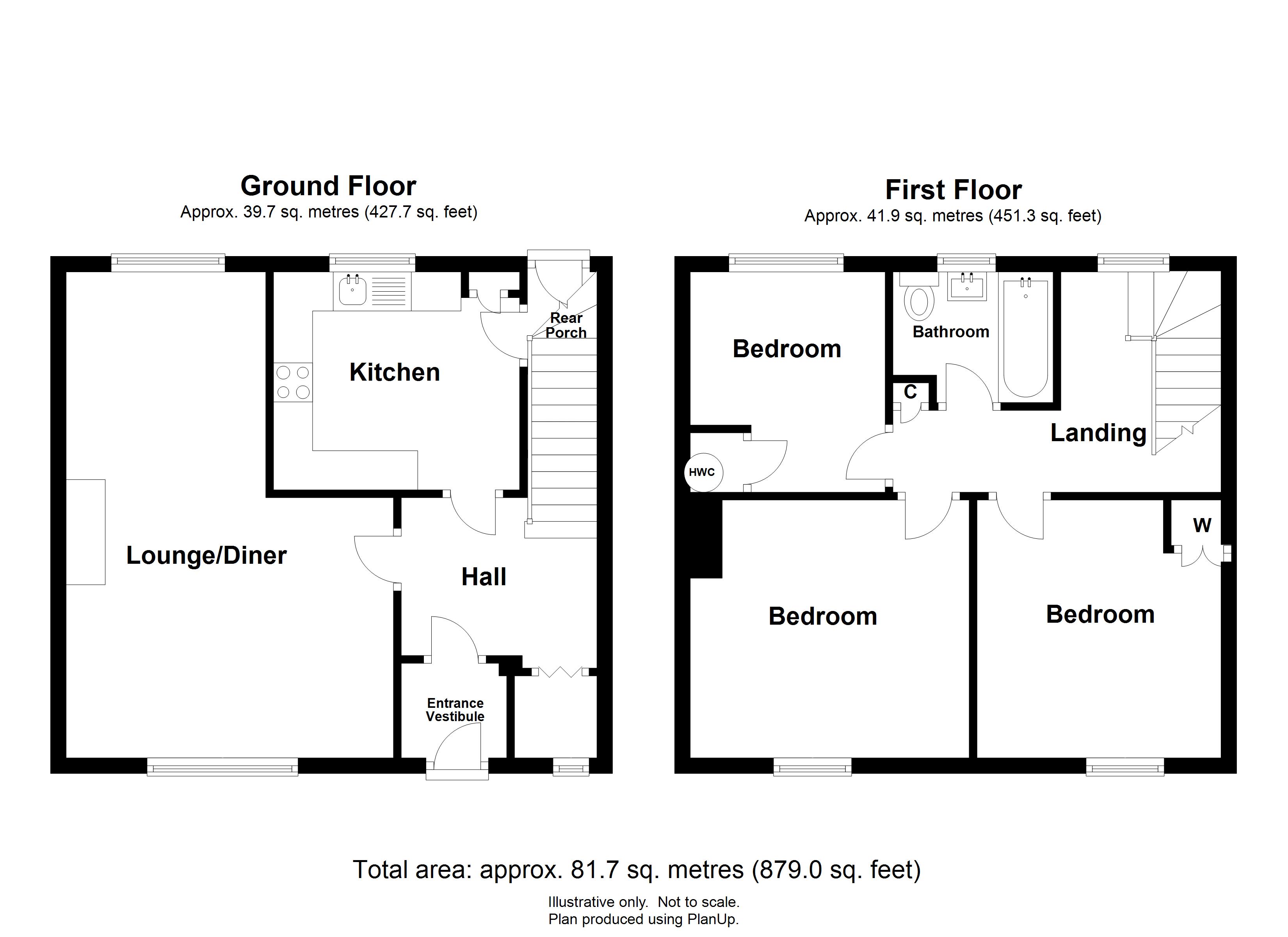Terraced house for sale in Balmoral Road, Portree IV51
* Calls to this number will be recorded for quality, compliance and training purposes.
Property features
- Private garden
- On street/residents parking
- Central heating
- Double glazing
Property description
14 Balmoral Road is one of a number of similar properties in the area located within easy walking distance from the town centre of Portree and would make a comfortable family home or first time buyers property. The property has been well maintained by the current owners but would benefit from a degree of modernisation.
The spacious accommodation within is set over two levels and comprises of entrance vestibule, hallway, large dining lounge and kitchen on the ground floor with two double bedrooms, a single bedroom and family bathroom located on the first floor. The property further benefits from timber framed double glazing throughout, oil fired central heating (external boiler) and an open fireplace in the lounge.
Externally the property has its own front and rear garden which is mainly laid to grass with well established shrubs and bushes. The garden is bordered buy a neatly kept hedge. There is also a small timber shed for storage. Ample on-street parking is available outside in this quiet cul-de-sac.
14 Balmoral Road is conveniently positioned for the centre of Portree and would make an ideal purchase for a family or first time buyer. Viewing is highly recommended.
Ground Floor
Entrance Vestibule
An external timber door leads into the vestibule. Vinyl flooring. Wallpapered. Access to hall.
1.35m x 1.21m (4'05" x 3'11").
Hallway
Hallway providing access to lounge and kitchen with stairs leading off to the first floor. Large, built in storage cupboard housing the consumer unit. Small window to front elevation. Carpeted. Wallpapered.
1.95m x 2.40m (6'04" x 7'10").
Dining Lounge
Generously sized dining lounge with windows to front and rear elevations. Open fire with tiled surround and hearth. Carpeted, Wallpapered.
4.19m x 6.22m (13'09" x 20'04") at max.
Kitchen
Fitted kitchen offering a range of wall and floor units with a contrasting work top. Integrated oven an hob with extractor hood over. Stainless steel single bowl sink and drainer with mixer tap. Window to rear elevation affording view to garden. Access to rear vestibule. Built in pantry cupboard. Vinyl flooring. Tiled splash back. Wallpapered.
2.74m x 3.15m (8'11" x 10'03").
Rear Vestibule
Giving access to rear garden. Vinyl flooring. Painted. Under stair storage cupboard.
0.89m x 1.21m (2'11" x 3'11").
First Floor
Landing
Providing access to three bedrooms and bathroom. Window to rear elevation. Carpeted. Wallpapered. Loft hatch.
2.74m x 4.20m (8'11" x 13'09").
Bedroom One
Spacious double bedroom with window to the front elevation. Carpeted. Wallpapered.
3.30m x 3.55m (10'10" x 11'07").
Bedroom Two
Double bedroom with window to the front elevation. Built in storage. Carpeted. Wallpapered.
3.30m x 3.09m (10'10" x 10'01").
Bedroom Three
Single bedroom with window to the rear elevation. Feature fireplace. Carpeted. Wallpapered. Storage cupboard housing the hot water cylinder.
2.44m x 2.74m (8'00 x 8'11").
Bathroom
Bathroom comprising bath, wash hand basin and W.C. Vinyl flooring. Wallpapered. Frosted window to rear elevation. Heated towel rail.
1.77m x 2.15m (5'09" x 7'00").
External
Externally the property has its own front and rear garden which is mainly laid to grass with well established shrubs and bushes. The garden is bordered buy a neatly kept hedge. There is also a small timber shed for storage. Ample on-street parking is available outside in this quiet cul-de-sac.
Property info
For more information about this property, please contact
Isle Of Skye Estate Agency, IV51 on +44 1478 497001 * (local rate)
Disclaimer
Property descriptions and related information displayed on this page, with the exclusion of Running Costs data, are marketing materials provided by Isle Of Skye Estate Agency, and do not constitute property particulars. Please contact Isle Of Skye Estate Agency for full details and further information. The Running Costs data displayed on this page are provided by PrimeLocation to give an indication of potential running costs based on various data sources. PrimeLocation does not warrant or accept any responsibility for the accuracy or completeness of the property descriptions, related information or Running Costs data provided here.
























.png)
