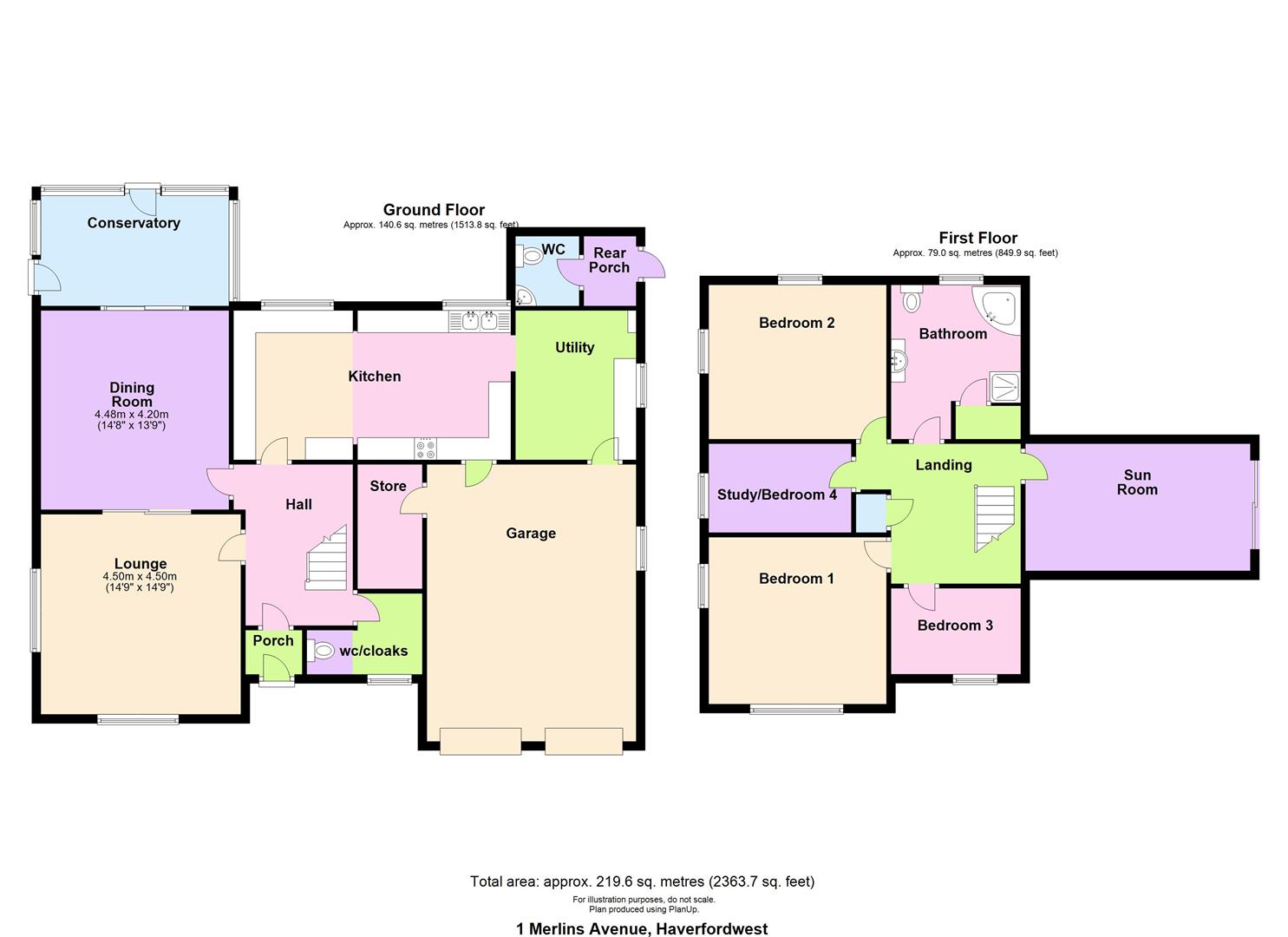Detached house for sale in 1 Merlins Avenue, Merlins Bridge, Haverfordwest SA61
* Calls to this number will be recorded for quality, compliance and training purposes.
Property features
- Auction - 29th August 2024
- 4 / 5 bedroom detached house
- 3 receptions
- Large kitchen
- Large utility
- Large grounds
- Double garage and parking for 2 on driveway
Property description
Offered for sale via Town and Country Property Auctions
Buyers Premium Applies
auction date: 29th August 2024
Pre Auction Offers Are Considered
56 Day Completion
Register your interest for viewing with R K Lucas & Son on A deceptively large 4 bedroom detached house with 3 receptions, large kitchen, utility, double garage, craft/sun room and extensive grounds. The property is situated in a desirable residential area.
The property is prime for modernisation.
Open house viewings on
Monday 12th August. 1 - 2pm
Wednesday 21st August. 4 - 5pm
Wednesday 28th August. 11am - 12pm
Entrance Porch
Hallway (2.42 x 2.6 (7'11" x 8'6"))
Spacious.
Front Wc/Cloaks
WC, wash hand basin, coat hanging area.
Lounge (4.5 x 4.5 (14'9" x 14'9"))
Dual aspect, sliding doors to
Dining Room (4.2 x 4.48 (13'9" x 14'8"))
Dual aspect. Patio door to
Conservatory (2.48 x 4.23 (8'1" x 13'10"))
With doors to garden.
Kitchen (6.14 x 3.45 (20'1" x 11'3"))
Large kitchen with extensive range of units and worktops. Ample seating area.
Utility (3.42 x 2.72 (11'2" x 8'11"))
Large utility with appliance space and worktops.
Rear Porch
Door to outside, door to
Rear Wc
WC, wash hand basin
Landing (2.12 x 2.92 (6'11" x 9'6"))
Large open space. Access to loft with spray foam insulation.
Craft Room / Sun Room / Potential Bedroom 5 (2.86 x 5.06 (9'4" x 16'7"))
Large room with patio door to balcony. Plexiglass roof.
Bedroom 1 (3.5 x 4 ( 11'5" x 13'1"))
Dual aspect. Fitted wardrobe suite.
Bedroom 2 (3.47 x 4 (11'4" x 13'1"))
Dual aspect, fitted wardrobe suite
Bedroom 3 (2.5 x 3 (8'2" x 9'10"))
Window to front
Bedroom 4 / Study (3.21 x 2 (10'6" x 6'6"))
Window to side, shelving
Bathroom (2.7 x 2.62 (8'10" x 8'7"))
Large room with window to rear, 5 piece corner bath suite with bidet, shower cubicle.
Double Garage (6.23 x 4.76 (20'5" x 15'7"))
Large garage with 2 up and over doors. Door to
Store Room (1.46 x 2.8 (4'9" x 9'2"))
Outside
The gardens wrap around the property providing plentiful lawned areas and patio. Mature shrubs and trees, greenhouse, a range of sheds.
Parking for 2 cars on the driveway.
Additional Information
Tenure: Freehold
Services: Mains gas, electricity, water and drainage
Local Authority: Pembrokeshire
Council Tax Band: E
Broadband: Ultrafast available
Mobile coverage: Likely/Limited depending on provider. Buyer should make their own enquiries.
Parking: 2 off road, 2 in garage
Auction Details
Offered for sale via Town and Country Property Auctions
Buyers Premium - * Plus 5% Buyers Premium + VAT
Pre Auction Offers Are Considered
The seller of this property may consider a pre-auction offer prior to the auction date. All auction conditions will remain the same for pre-auction offers which include but are not limited to, the special auction conditions which can be viewed within the legal pack, the Buyer’s Premium, and the deposit. To make a pre-auction offer we will require two forms of id, proof of your ability to purchase the property and complete our auction registration processes online. To find out more information or to make a pre-auction offer please contact us.
Special Conditions
Any additional costs will be listed in the Special Conditions within the legal pack and these costs will be payable on completion. The legal pack is available to download free of charge under the ‘legal documents’. Any stamp duty and/or government taxes are not included within the Special Conditions within the legal pack and all potential buyers must make their own investigations.
Unconditional lot Buyers Premium Applies Upon the fall of the hammer, the Purchaser shall pay a 5% deposit and a 5%+VAT (subject to a minimum of £5,000+VAT) buyers premium and contracts are exchanged. The purchaser is legally bound to buy and the vendor is legally bound to sell the Property/Lot. The auction conditions require a full legal completion 56 days following the auction (unless otherwise stated).
Property info
For more information about this property, please contact
RK Lucas & Son, SA61 on +44 1437 723012 * (local rate)
Disclaimer
Property descriptions and related information displayed on this page, with the exclusion of Running Costs data, are marketing materials provided by RK Lucas & Son, and do not constitute property particulars. Please contact RK Lucas & Son for full details and further information. The Running Costs data displayed on this page are provided by PrimeLocation to give an indication of potential running costs based on various data sources. PrimeLocation does not warrant or accept any responsibility for the accuracy or completeness of the property descriptions, related information or Running Costs data provided here.




































.png)



