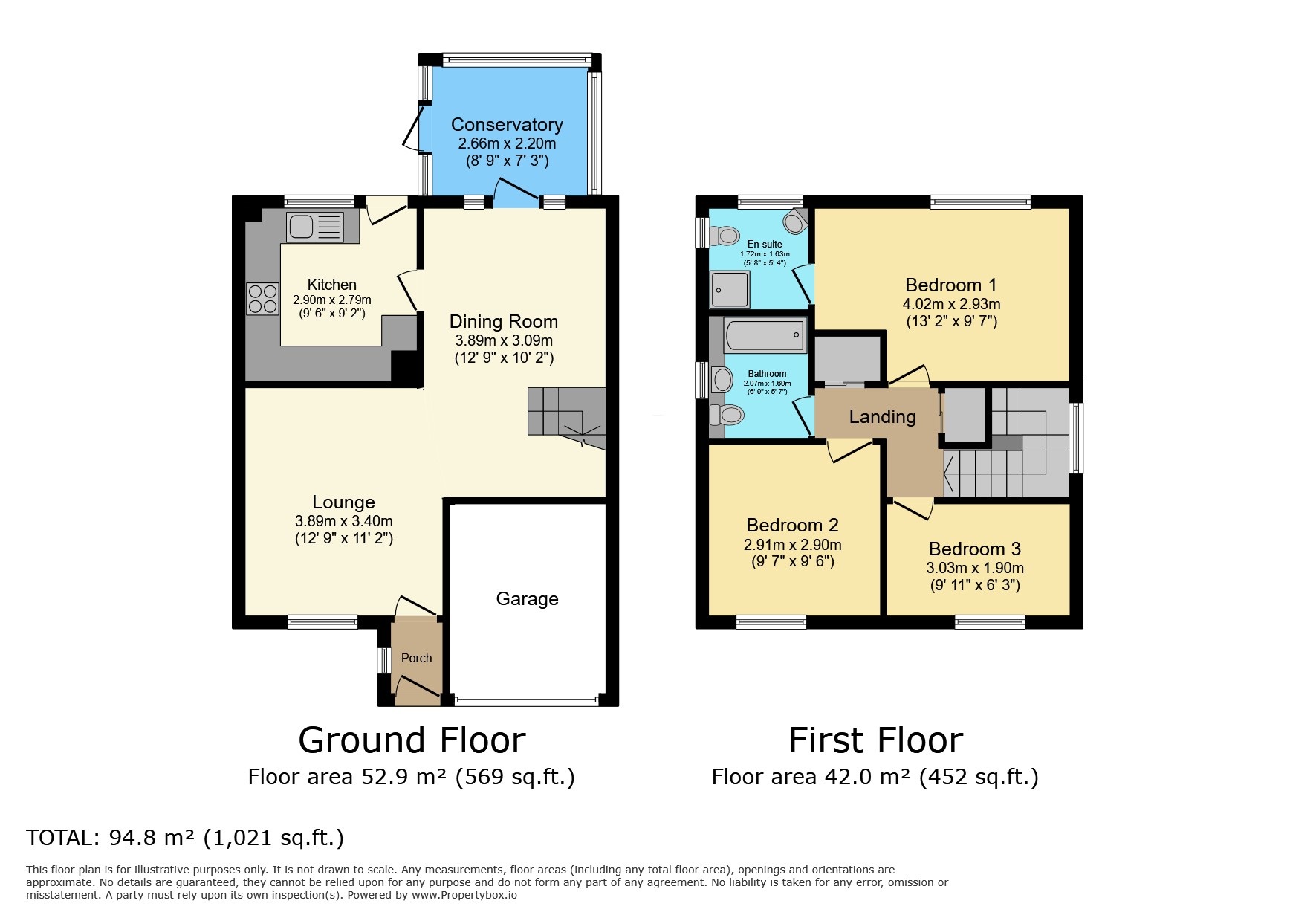Detached house for sale in Hazelhurst Crescent, Horsham RH12
* Calls to this number will be recorded for quality, compliance and training purposes.
Property features
- Three Bedrooms
- Ensuite to Main Bedroom
- Family Bathroom
- Spacious Lounge/Diner
- Separate Kitchen
- Low Maintenance Garden
- Driveway Parking
- Garage
- Walking Distance to Horsham Town
Property description
A superb detached home boasting three bedrooms with an ensuite and family bathroom with spacious living as well as garage and driveway parking
Location Set within a small cul de sac on the ever popular Hills Farm Development, located to the west of Horsham and offering good access to the A24 and A281. The property is also set within a short walk of both Tanbridge House School and Arunside Primary School and is close to local shops, including Tesco Extra in Broadbridge Heath. Horsham's River Walk is also very easily accessible and perfect for long walks. The property is well positioned within walking distance of the thriving town centre with its varied range of shopping facilities, coffee shops and restaurants.
Property Presenting this charming and well-maintained detached property, currently listed for sale and in good condition. The property is ideal for families, given its generous space allocation and thoughtful design. It's situated in an excellent location with public transport links, nearby schools, local amenities, and green spaces, offering a perfect balance between convenience and tranquillity.
Inside, the property features a spacious reception room designed in an open-plan format that includes a lounge and diner. The flowing space allows for flexible usage, and the large area can comfortably accommodate your needs. The reception room also provides access to a stylish conservatory, adding an extra dimension to your living space and possibilities for relaxation or entertainment.
The property boasts a well-appointed kitchen that is separate from the living space. Its spacious layout ensures plenty of work surface for meal preparations and ample storage for your culinary needs. The kitchen also grants direct access to the garden, perfect for those summer barbecues or alfresco dining experiences.
Sleeping accommodations in this property are substantial, with three bedrooms in total. The main bedroom is a spacious double room with built-in wardrobes and abundant natural light. It also benefits from an en-suite bathroom, providing added privacy and convenience. The second bedroom is another double room, also spacious and filled with natural light. The third bedroom is a single room, still spacious and bright, making it an ideal child's room or home office.
The property features two bathrooms. The large main bathroom includes a window, allowing for natural light and ventilation. The second bathroom is an en-suite to the main bedroom, equipped with a window and a shower for your convenience.
Outside Outside, the property boasts a generous driveway leading to a garage with an up-and-over door. A side gate allows for easy access to the rear low-maintenance garden, offering a private outdoor space for recreation or relaxation.
In summary, this detached property provides a blend of comfort, practicality, and location benefits, making it an ideal choice for families seeking a new place to call home.
Porch
lounge 12' 9" x 11' 2" (3.89m x 3.4m)
dining room 12' 9" x 10' 2" (3.89m x 3.1m)
kitchen 9' 6" x 9' 2" (2.9m x 2.79m)
conservatory 8' 9" x 7' 3" (2.67m x 2.21m)
landing
bedroom 1 13' 2" x 9' 7" (4.01m x 2.92m)
ensuite 5' 8" x 5' 4" (1.73m x 1.63m)
bedroom 2 9' 7" x 9' 6" (2.92m x 2.9m)
bedroom 3 9' 11" x 6' 3" (3.02m x 1.91m)
bathroom 6' 9" x 5' 7" (2.06m x 1.7m)
garage
additional information
Tenure: Freehold
Council Tax Band: D
Property info
For more information about this property, please contact
Brock Taylor, RH12 on +44 1403 453641 * (local rate)
Disclaimer
Property descriptions and related information displayed on this page, with the exclusion of Running Costs data, are marketing materials provided by Brock Taylor, and do not constitute property particulars. Please contact Brock Taylor for full details and further information. The Running Costs data displayed on this page are provided by PrimeLocation to give an indication of potential running costs based on various data sources. PrimeLocation does not warrant or accept any responsibility for the accuracy or completeness of the property descriptions, related information or Running Costs data provided here.




























.png)

