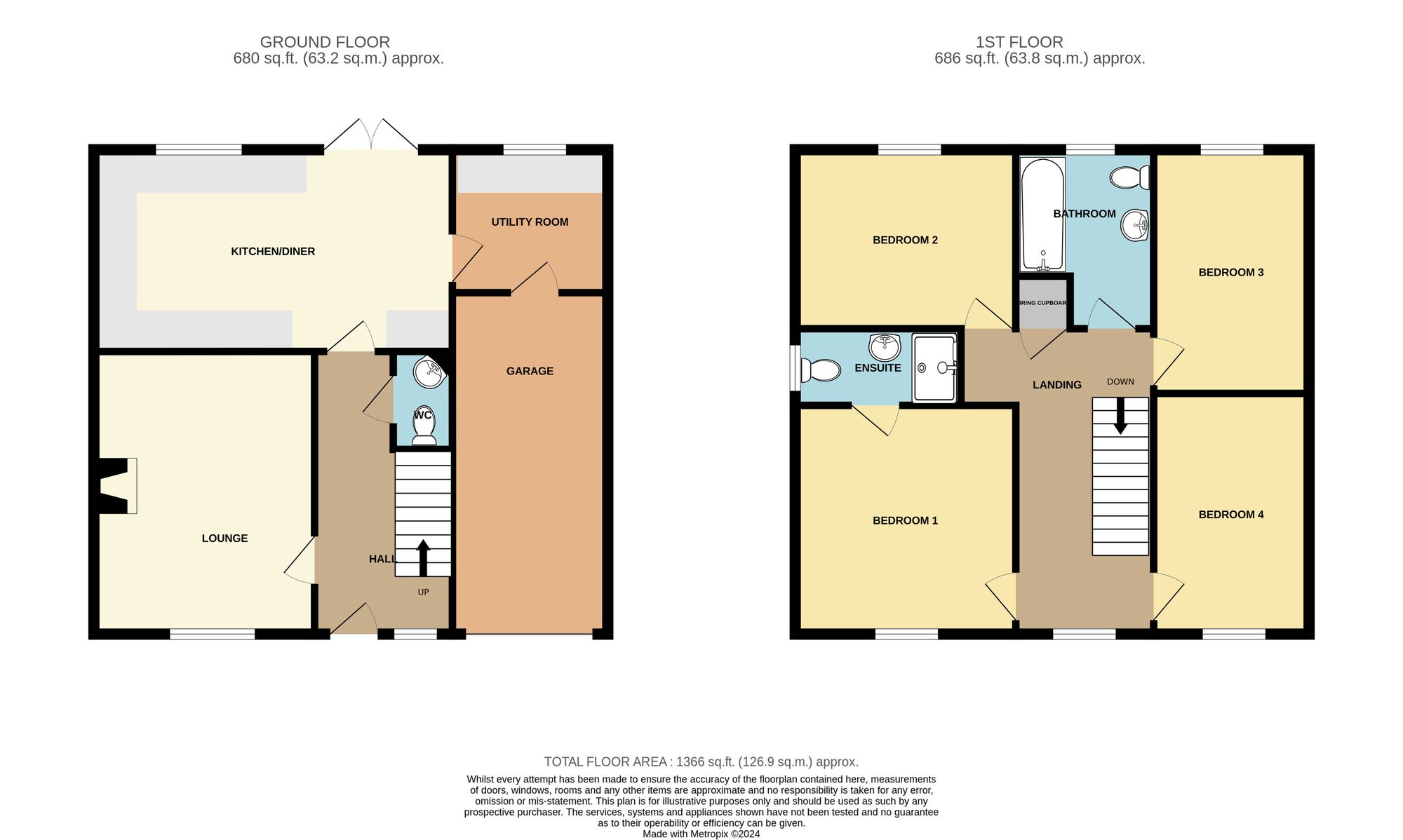Detached house for sale in Tholomas Drove, Wisbech St. Mary PE13
* Calls to this number will be recorded for quality, compliance and training purposes.
Property features
- Popular Village Location
- Detached Family Home
- Excellent Presentation
- Lounge with Multi Fuel Burner
- Modern Kitchen/Diner
- Four Bedrooms
- Ensuite to Master
- Family Bathroom
- Garage & Off Road Parking
- Enclosed Rear Garden
Property description
Guide Price £300,000 - £325,000
Located in the heart of a popular village, this exquisite property presents a rare opportunity to acquire a stunning family home. With excellent presentation throughout, this property offers a comfortable living environment effortlessly blending style and function.
The lounge welcomes you with a cosy ambience, complete with a multi-fuel burner to keep you warm during the colder months.
The modern kitchen/diner is a culinary delight, perfect for hosting gatherings or simply enjoying family meals.
Upstairs, four well proportioned bedrooms provide ample space for relaxation, with the master bedroom benefitting from an ensuite for added convenience.
A family bathroom accommodates the remaining bedrooms.
This property further features a garage and off road parking.
Offering excellent accessibility to A47, the property overlooks an open space, providing a serene backdrop for your daily activities.
Additional highlights include a ground floor WC and utility room, making this residence both practical and desirable.
Step outside to discover the enclosed rear garden, a private oasis where you can unwind amidst the tranquil surroundings.
The outdoor space of this property is equally impressive, with a gravelled driveway offering off road parking and leads to the garage.
A block paved area provides additional parking options, ensuring you have adequate space for vehicles.
Two gates lead to the rear garden, where various trees and shrubs enhance the natural beauty of the landscape. The garden is laid to lawn, creating a green space perfect for outdoor activities and relaxation. A timber-built shed offers convenient storage for your tools and equipment, whilst an outside tap ensures easy access to water for your gardening needs. The presence of various trees and shrubs adds a touch of charm to the outdoor area, creating a peaceful and inviting atmosphere.
The garage features an up-and-over door to the front, allowing for secure parking and storage. With a gravelled driveway and block paved area providing additional off road parking, this property offers the perfect blend of comfort, convenience and elegance both inside and out.
Services & Info
The property is connected to a cesspit and has oil fired central heating. This home is opposite a bus stop and village pub. Council tax band D.
Location
The neighbouring village of Guyhirn has amenities include a primary school, convenience store, café and pub, Wisbech and March town centres have a larger selection of amenities, schools and supermarkets.
Facilities
There is a bus service through the village, the nearest train station is in the town of March within 7.4 miles
EPC Rating: C
Entrance Hall
Door to front, window to front, radiator, stairs rising to the first floor, tiled floor, doors to WC, Lounge and Kitchen.
Lounge (4.53m x 3.53m)
Window to front, radiator, multi fuel burning stove inset to a brick fireplace.
Kitchen/Diner (5.73m x 3.23m)
Double doors to rear, window to rear, radiator, range of wall mounted and fitted base units, two fitted ovens, fitted microwave, integrated fridge, integrated dishwasher, electric hob, extractor over, one and quarter sink, tiled splashbacks.
Utility Room (2.49m x 2.29m)
Door to side, window to rear, radiator, range of wall mounted and fitted base units, sink, tiled splashbacks, plumbing for washing machine, space for tumble dryer, door to garage.
WC (1.57m x 0.95m)
WC, wash hand basin, tiled splashbacks, extractor.
Landing
Window to front, loft access, airing cupboard, doors to all rooms.
Bedroom One (3.66m x 3.55m)
Window to front, radiator, door to ensuite.
Ensuite (2.65m x 1.21m)
Window to side, heated towel rail, WC, wash hand basin, shower cubicle housing electric shower, part tiled walls, extractor.
Bedroom Two (3.67m x 2.87m)
Window to rear, radiator.
Bedroom Three (3.97m x 2.50m)
Window to rear, radiator.
Bedroom Four (3.86m x 2.50m)
Window to front, radiator.
Bathroom
Window to rear, heated towel rail, WC, wall hung wash hand basin, bath with shower screen and mains shower over, part tiled walls, extractor.
Garage (5.37m x 2.38m)
Up and over door to front, door to utility room, boiler, electric and light connected.
Front Garden
Gravelled drive offers off road parking and leads to garage, block paved area offers additional off road parking, two gates lead to rear, various trees and shrubs.
Rear Garden
Laid to lawn, timber built shed, outside tap, various trees and shrubs.
Property info
For more information about this property, please contact
Hockeys - Wisbech, PE14 on +44 1945 578384 * (local rate)
Disclaimer
Property descriptions and related information displayed on this page, with the exclusion of Running Costs data, are marketing materials provided by Hockeys - Wisbech, and do not constitute property particulars. Please contact Hockeys - Wisbech for full details and further information. The Running Costs data displayed on this page are provided by PrimeLocation to give an indication of potential running costs based on various data sources. PrimeLocation does not warrant or accept any responsibility for the accuracy or completeness of the property descriptions, related information or Running Costs data provided here.








































.png)
