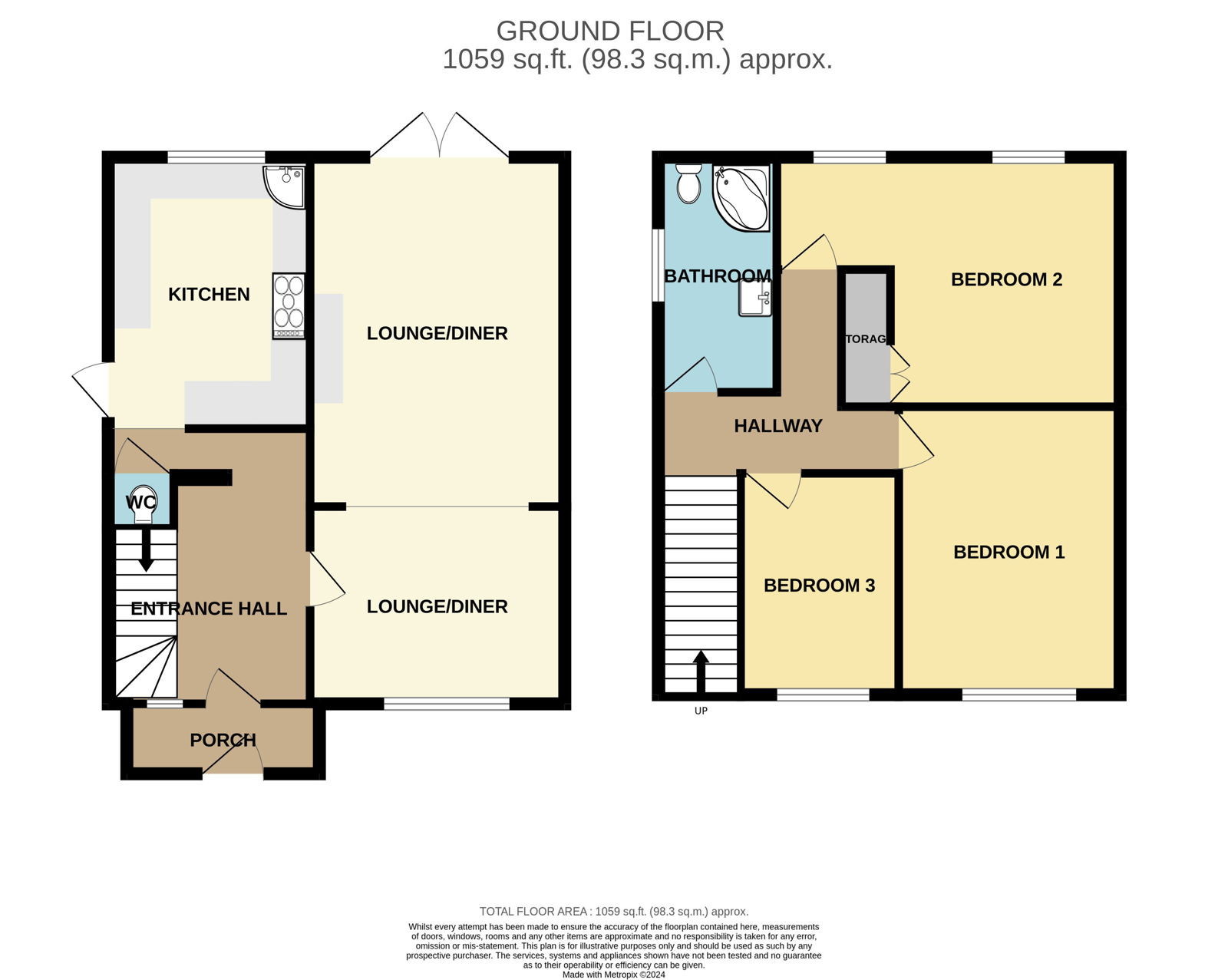Semi-detached house for sale in Foyle Drive, South Ockendon RM15
Just added* Calls to this number will be recorded for quality, compliance and training purposes.
Property features
- Three good sized bedrooms
- Semi detached house
- Beautifully decorated throughout
- Downstairs W/C
- Perfectly located
- High spec kitchen
- Low maintenance rear garden
- Guide price £375,000 - £400,000
- Wimpey no fine construction
- Through lounge/diner
Property description
Guide Price £375,000 - £400,000. My Ideal Mortgage Property Partners are honoured to bring to market this outstanding three bedroom semi detached house. Perfectly placed within walking distance from the picturesque Belhus Woods, offering easy access to the country park and lakes. The Belhus leisure centre, gym, swimming pool, and golf course are just a short walk away. Families will appreciate the catchment area for Dilkes Primary Academy and proximity to Harris Academy Ockendon Secondary and Ormiston Secondary School. Also just a short walk away is the local high street Derwent Parade, where you can find all of your shopping amenities, and a Lidl superstore.
This gorgeous home is presented to an exceptionally high standard and is ready for new owners. Upon entering you are welcomed into a bright and cosy porch, which then leads onto an entrance hallway. Lounge/Diner is bursting with natural light from the UPVC window to the front and double doors leading to the rear garden, which is a low maintenance wrap around area with fenced boundaries and two large storage sheds.
The Kitchen really is the heart of the house, with glossed eye and base level units, meal times are a dream in this gorgeous and well maintained space. Leading upstairs you have three generously sized bedrooms, all in sync with the wonderful high standards of the rest of the house. Large Family Bathroom is neat and tidy and gives that peaceful sanctuary feel. Storage Loft Space and downstairs W/C.
Porch - 2.67m x 0.97m
Entrance Hall - 3.82m x 1.92m
Kitchen - 3.27m x 2.19m
Lounge/Diner - 7.57m x 3.54m
Bathroom - 1.63m x 3.26m
Bedroom 1 - 4.02m x 3.06m
Bedroom 2 - 4.74m > 3.20m x 3.74m > 1.56m
Bedroom 3 - 2.07m x 3.13m
Property info
For more information about this property, please contact
My Ideal Mortgage Property Partners, RM15 on +44 1708 629252 * (local rate)
Disclaimer
Property descriptions and related information displayed on this page, with the exclusion of Running Costs data, are marketing materials provided by My Ideal Mortgage Property Partners, and do not constitute property particulars. Please contact My Ideal Mortgage Property Partners for full details and further information. The Running Costs data displayed on this page are provided by PrimeLocation to give an indication of potential running costs based on various data sources. PrimeLocation does not warrant or accept any responsibility for the accuracy or completeness of the property descriptions, related information or Running Costs data provided here.
































.png)
