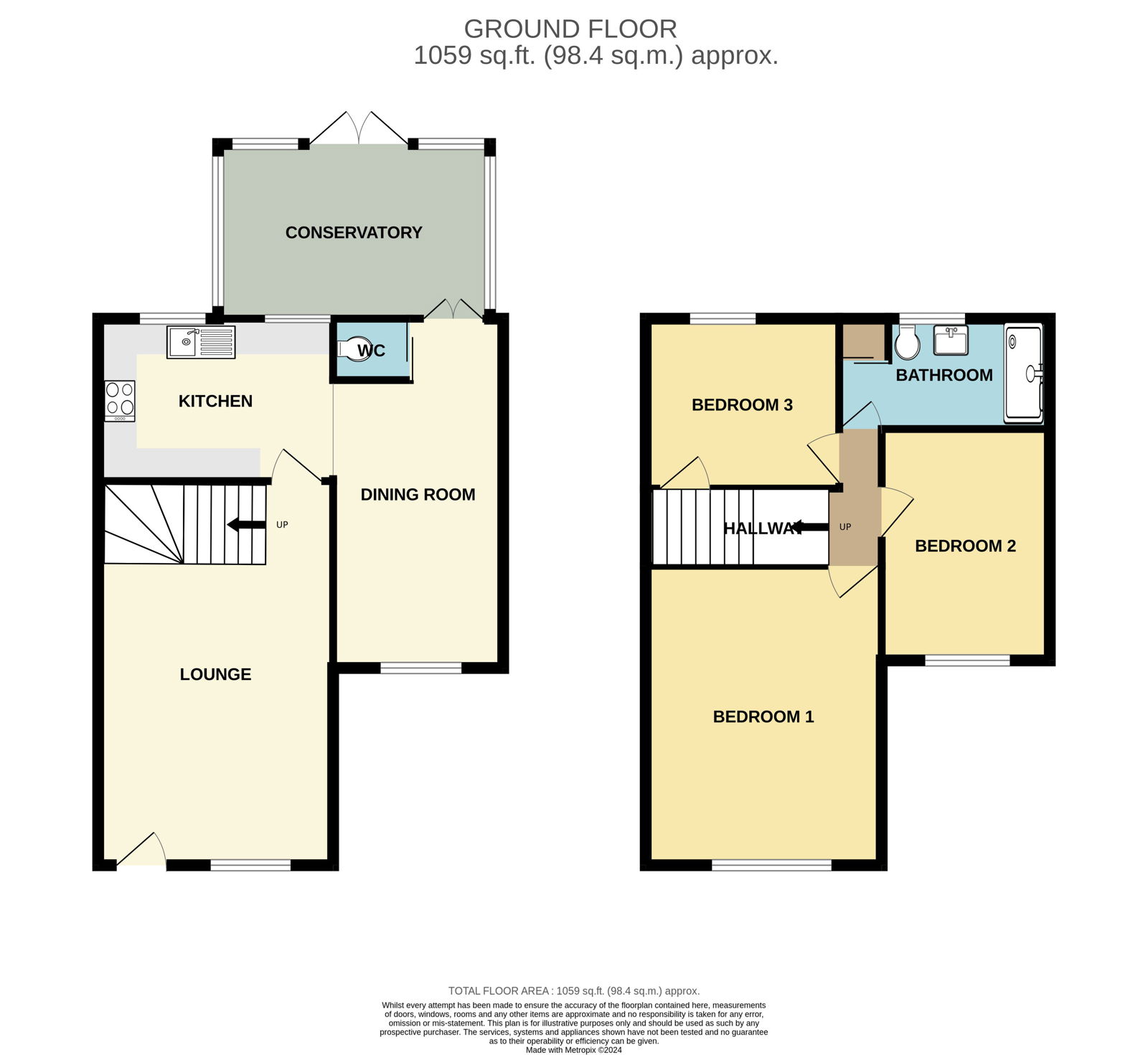End terrace house for sale in Cherry Tree Drive, South Ockendon RM15
Just added* Calls to this number will be recorded for quality, compliance and training purposes.
Property features
- Three good sized bedrooms
- Popular brandon groves estate
- End of terraced
- Conservatory
- Decorated to high standard
- Downstairs W/C
- Off street parking
- Separate dining room
- Walking distance to C2C ockendon train station
- No onward chain
Property description
Guide Price £400,000 - £425,000. We are over the moon to bring you this wonderful home that has been lovingly cared for and is ready for new owners. On the popular Brandon Groves Estate, where property is rarely available, Cherry Tree Drive is the epitome of family living. With an amazing green space directly opposite, you really have the feel of bringing the outside, in. This desirable neighbourhood also has its own local hall and neighbourhood club where friends and family can enjoy socializing and enjoying regular events held. It is a fantastic area to raise a family and is conveniently close to the C2C Ockendon train station which is 25 minutes to Fenchurch Steet. It is also easily accessible via A127, A13 and M25 and is short bus ride or car journey to Lakeside Shopping Centre.
Within walking distance is Benyon Primary School Academy and Bonnygate Primary Academy. Harris Academy Ockendon and Williams Edwards Secondary school are the choice for the older children. Conveniently close is the Canterbury Parade shops which caters to shopping amenities and Tesco express petrol garage is also a short walk away.
Upon entering you are welcomed into an open lounge which has a lovely double glazed bay window to the front, wooden floors stretching through and natural light beaming in from the entrance to the kitchen, which is fitted with eye and base level units, tiled floor and ample work surface for meal time preparation. The sink sits underneath a double glazed window peering into the rear garden which is bursting with colour. The conservatory to the rear is an amazing addition, with light coming in from all angles. This can be enjoyed on a cosy winter evening or a gorgeous sunny day with the double doors open brining in the fresh air. The rear garden is blissful, with an immediate patio area, fenced boundaries and shrubs filling this gorgeous garden.
Heading upstairs are three generously sized bedrooms which follow the aesthetics of the rest of the house, decorated to a high standard and beams of natural light from all windows. You also have access to a loft space from the third bedroom.
The bathroom is a neat, clean and tidy area benefiting from a double shower cubicle. The property also benefits from a separate dining area, downstairs WC and combi boiler with full service history.
As you can see this property really does have it all. And no onward chain. Do not miss your chance to view.
Lounge - 3.59m x 5.87m
Kitchen - 2.48m x 3.60m
Dining Room - 2.59m x 5.32m
Conservatory - 4.16m x 2.66m
Bedroom 1 - 4.07m x 3.60m
Bedroom 2 - 2.45m x 3.53m
Bedroom 3 - 2.97m x 2.59m
Bathroom - 3.23m x 1.69m
Property info
For more information about this property, please contact
My Ideal Mortgage Property Partners, RM15 on +44 1708 629252 * (local rate)
Disclaimer
Property descriptions and related information displayed on this page, with the exclusion of Running Costs data, are marketing materials provided by My Ideal Mortgage Property Partners, and do not constitute property particulars. Please contact My Ideal Mortgage Property Partners for full details and further information. The Running Costs data displayed on this page are provided by PrimeLocation to give an indication of potential running costs based on various data sources. PrimeLocation does not warrant or accept any responsibility for the accuracy or completeness of the property descriptions, related information or Running Costs data provided here.































.png)
