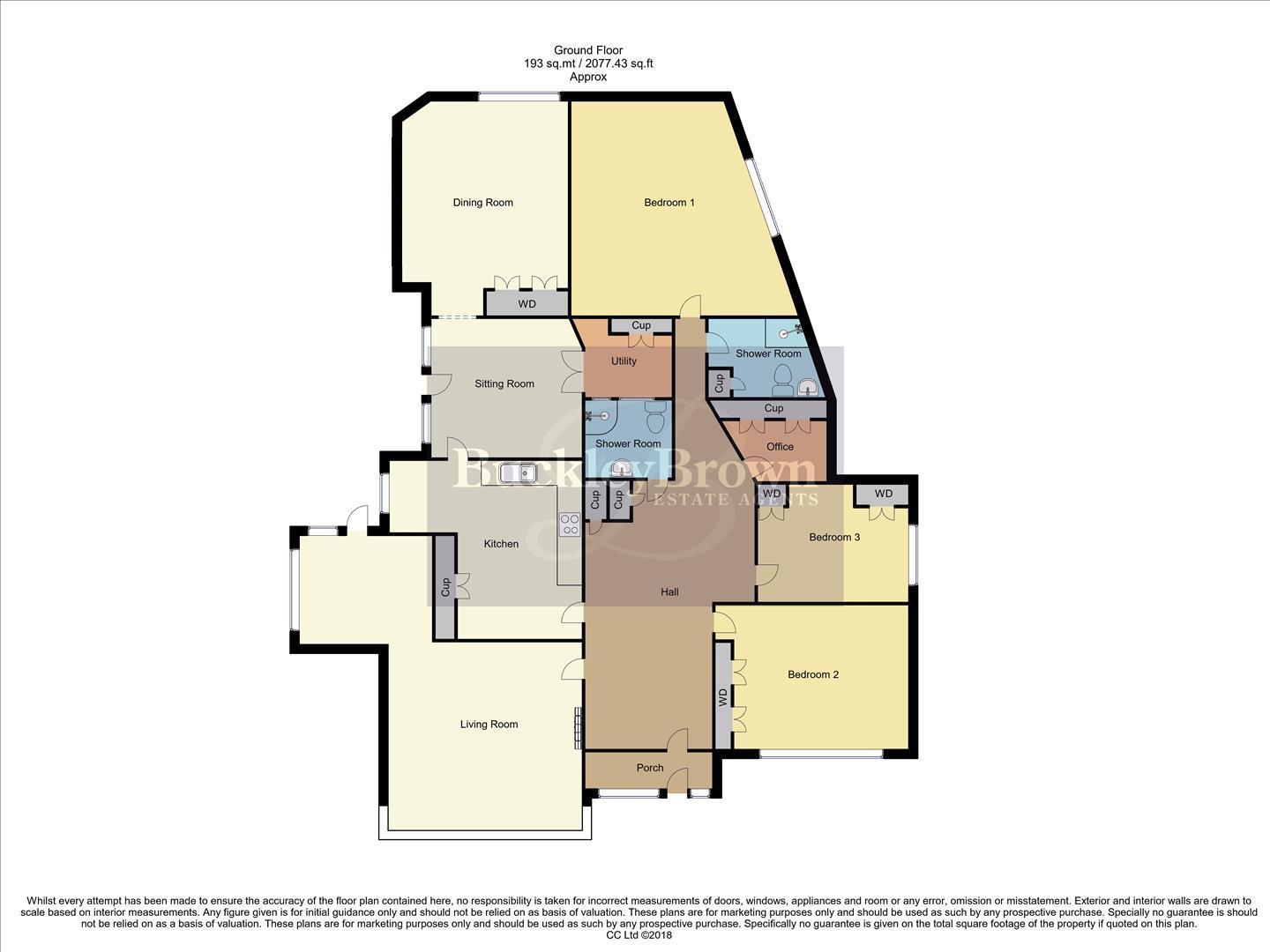Detached bungalow for sale in Derby Road, Mansfield NG18
* Calls to this number will be recorded for quality, compliance and training purposes.
Property description
Full of potential!... Just what you’ve been waiting for, this lovely three bedroom detached bungalow is wonderful both inside and out. Standing proudly on a larger than average plot in a desirable area, close to amenities, transport links, and within close distance to Ravenshead. This property has been well maintained with an array of traditional fixtures and fittings. You will certainly fall in love when you pull up outside this property and notice the spacious driveway, garage, established wraparound garden, and abundance of space on offer to truly make it your own...
First of all, let’s start with our favourite room, which has to be the living room. Neutrally decorated and filled with natural light from the large window, making this space feel bright and airy. Together with a traditional fireplace, adding warmth and character. Just across from here is a brilliant kitchen that has a great sense of space, complete with a range of matching cabinets and units, exposed ceiling beams, and tiled walls. Moving on further, you will find yourself even more impressed when you find the spacious sitting room, which will come in handy when entertaining guests. Boasting windows overlooking the garden. To top it off, there is also a handy utility room with plumbing for appliances and an additional reception room. This space is perfect for formal dining.
Completing this property, you will find three well-presented bedrooms, which offer vast potential for you to add your mark. Alongside a versatile office for remote working and two accessible bathrooms off from the hallway.
Outside will certainly put a smile on your face when you spot the additional garage that is ideal for extra storage. As well as the backdrop of surrounding trees providing a great degree of privacy. This is one you must view to fully appreciate, so call now to book a viewing!
Entrance Hallway
With a porch leading into the hallway. With laminate flooring, central heating radiator, coving, storage cupboard, and access to;
Living Room (4.53 x 4.60 (14'10" x 15'1"))
With carpet to flooring, two central heating radiators, coving and a traditional fireplace.
Kitchen (3.48 x 4.60 (11'5" x 15'1"))
Fitted with shaker style wall and base units, work surface, extractor fan, ceramic hob, tiled walls, integrated microwave, oven and dishwasher. With a central heating radiator, exposed ceiling beams, window to the side elevation and access to the sitting room.
Sitting Room (3.37 x 3.96 (11'0" x 12'11"))
With laminate flooring, access to a utility room and door leading outside.
Utility (1.90 x 2.10 (6'2" x 6'10" ))
With additional storage space, plumbing for a washing machine and tumble dryer and work surface.
Dining Room (3.13 x 3.37 (10'3" x 11'0" ))
With laminate flooring, fitted storage, central heating radiator and window to the rear elevation.
Bedroom One (3.38 x 5.16 (11'1" x 16'11"))
With carpet to flooring, central heating radiator and window.
Shower Room (1.90 x 2.06 (6'2" x 6'9"))
Fitted with an enclosed shower, low flush WC, wash hand basin with vanity storage, tiling and an opaque window.
Bedroom Two (3.47 x 4.65 (11'4" x 15'3"))
With carpet to flooring, central heating radiator, fitted wardrobe and window to the front elevation.
Bedroom Three (2.84 x 3.63 (9'3" x 11'10"))
With carpet to flooring, central heating radiator, fitted wardrobe and window to the side elevation.
Bathroom (1.87 x 2.07 (6'1" x 6'9"))
Fitted with a corner bath, low flush WC, pedestal sink, central heating radiator, towel rail, full height tiling and double windows.
Office (1.85 x 2.20 (6'0" x 7'2" ))
With storage cupboards and versatile space for remote working, or studying.
Outside
With a spacious driveway providing off-street parking, lawn and mature shrubbery. With a wrap around garden with mature trees adding excellent privacy, lawn and a detached garage.
Property info
For more information about this property, please contact
BuckleyBrown, NG18 on +44 1623 355797 * (local rate)
Disclaimer
Property descriptions and related information displayed on this page, with the exclusion of Running Costs data, are marketing materials provided by BuckleyBrown, and do not constitute property particulars. Please contact BuckleyBrown for full details and further information. The Running Costs data displayed on this page are provided by PrimeLocation to give an indication of potential running costs based on various data sources. PrimeLocation does not warrant or accept any responsibility for the accuracy or completeness of the property descriptions, related information or Running Costs data provided here.








































.png)

