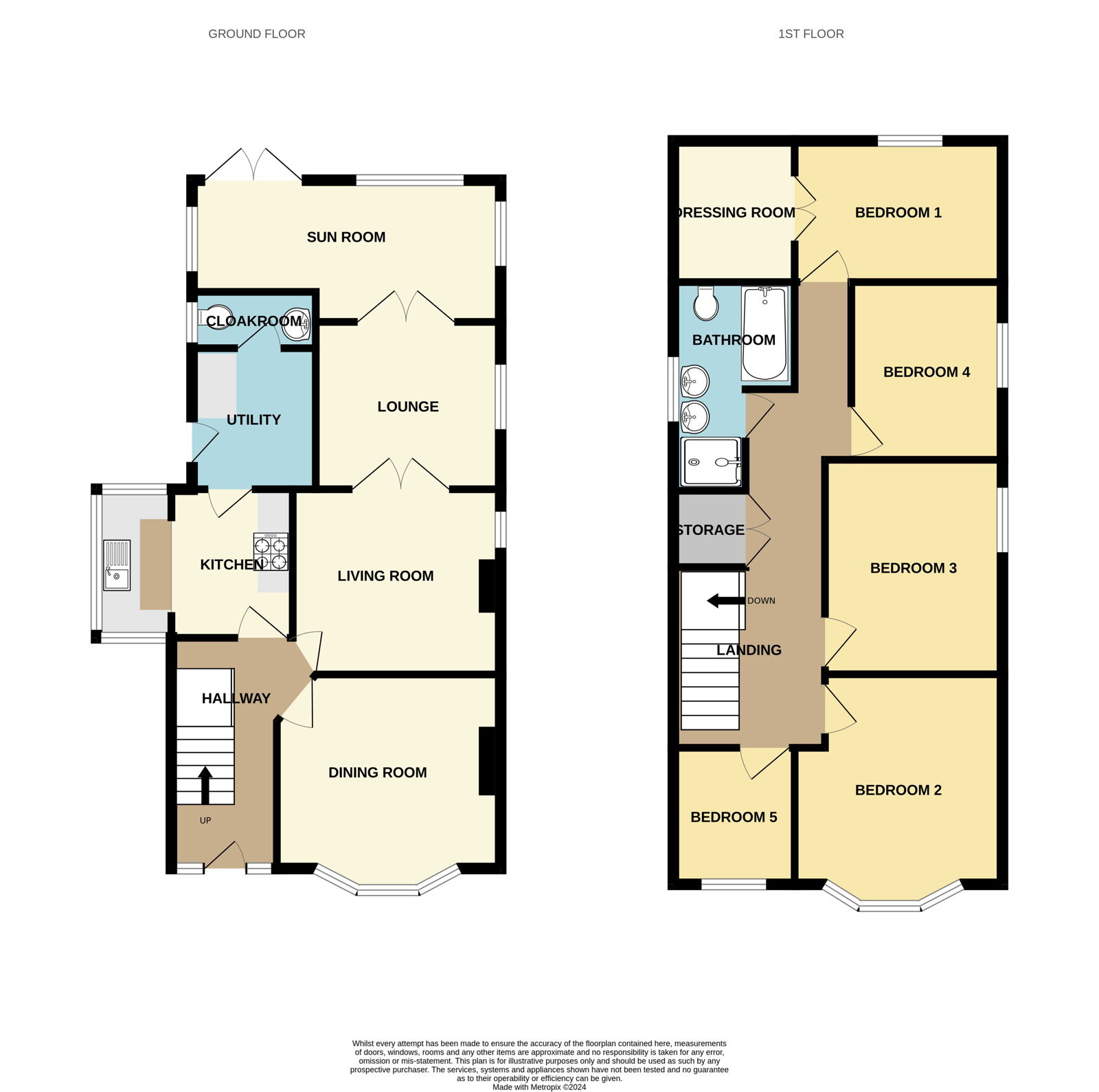Detached house for sale in Gorof Road, Lower Cwmtwrch, Swansea SA9
* Calls to this number will be recorded for quality, compliance and training purposes.
Property features
- Double Garage To The Rear With Parking
- Great Size Front & Rear Garden
- Four Reception Rooms
- Utility Room
- Ground Floor Cloakroom & First Floor Bathroom
- Freehold
- Versatile 5 bedroom Property
- **please quote ref CW0319**
Property description
Discover this exceptional five-bedroom family home in the sought-after Lower Cwmtwrch, offering a blend of original features like picture rails and a tiled hallway under the current carpet, with modern comforts such as double glazing, gas central heating, and a ground floor cloakroom. The property boasts spacious front and rear gardens, a double garage with parking. Conveniently located with easy access to Ystradgynlais, local amenities, and the M4, this home is perfect for family living. Viewing is highly recommended to appreciate its full potential.
EPC: D59
general information
Freehold
Council tax: Band C
the accommodation includes
hallway
The hallway features a solid wooden door with attractive stained glass and side glazed panels, a single panel radiator, stairs to the first floor, an under-stairs storage cupboard with a window and quarry tiles
dining room Measuring 11ft 4 x 9ft 9
Double glazed bay window to the front, wooden fireplace surround with a tiled hearth and alcoves, radiator and picture rail.
Living room Measuring 13ft 4 x 12ft
Double glazed window to the side, radiator, picture rail, stone fireplace and hearth, doors leading to;
family room Measuring 11ft 5 x 10ft 6
Double glazed window to side, radiator and doors leading to;
sun room Measuring 18ft 8 x 8ft 3
Double glazed French doors and windows to the rear and two double glazed windows on both sides of the room, radiator and wooden floor.
Kitchen Measuring 12ft x 10ft 9
Range of wall and base units with a Belfast sink, rangemaster oven with extractor hood overhead, tiled splashback, quarry floor tiling, double glazed window to the side, stable door leading to;
utility room Measuring 9ft 7 x 7ft 7
Double glazed window to the side, space for a tumble dryer and washing machine, radiator, quarry tiled flooring, side door which exits to the garden and a door leading to;
cloakroom
Double glazed window to the side, WC, wash hand basin, quarry floor tiling, radiator and tiled splashback.
First floor landing
Double glazed stained window to the side, Velux window, coved ceiling, built in airing cupboard housing hot water tank and radiator.
Bedroom one Measuring 10ft 5 x 10ft 4
Double glazed window to the front, radiator, picture rail and fitted wardrobes.
Bedroom two Measuring 12ft 9 x 10ft 9
Double glazed window to the side, picture rail, wardrobes and radiator.
Bedroom three Measuring 12ft 3 x 9ft 6
Double glazed window to the rear, radiator and double doors leading to a walk-in wardrobe.
Bedroom four Measuring 10ft x 8ft 8
Double glazed window to the side and a radiator.
Bedroom five Measuring 7ft 1 x 6ft 4
Double glazed window to the front, picture rail and radiator.
Bathroom Measuring 10ft x 6ft 1
The bathroom features a three-piece suite comprising a roll top bath with a shower mixer tap overhead, a his and hers wash hand basin within a vanity storage unit, a shower cubicle with a mains shower overhead, tiled splashback, and downlighters to the ceiling.
Workshop Measuring 8ft 2 x 19ft 6
The workshop is to the rear of the garage.
Double Garage Measuring 19ft 3 x 19ft 6
A detached double garage which benefits from electric up and over doors.
Externally
The beautiful front garden is laid to lawn and bordered by a mixed hedge of flowers and shrubs. A side path leads to the front of the property, with gated access to the spacious rear garden, which is also laid to lawn. A door leads to a double garage with an electric up-and-over door and electricity connected. There is also side access to the rear lane. Additionally, an external storage shed houses a Valiant boiler that services the domestic hot water and central heating system.
Disclaimer
These particulars, whilst believed to be accurate are set out as a general outline only for guidance and do not constitute any part of an offer or contract. Intending purchasers should not rely on them as statements or representations of fact, but must satisfy themselves by inspection or otherwise as to their accuracy.
Anti-money laundering regulations - We are required by law to conduct Anti-Money Laundering (aml) checks on all parties involved in the sale or purchase of a property. We take the responsibility of this seriously in line with hmrc guidance, and in ensuring the accuracy and continuous monitoring of these checks. Our partner, Movebutler, will carry out the initial checks on our behalf. They will contact you once your offer has been accepted, to conclude, where possible, a biometric check with you electronically.
As an applicant, you will be charged a non-refundable fee of £30 (inclusive of VAT) per buyer for these checks. The fee covers data collection, manual checking, and monitoring. You will need to pay this amount directly to Movebutler and complete all Anti-Money Laundering (aml) checks before your offer can be formally accepted.
Property info
For more information about this property, please contact
eXp World UK, WC2N on +44 330 098 6569 * (local rate)
Disclaimer
Property descriptions and related information displayed on this page, with the exclusion of Running Costs data, are marketing materials provided by eXp World UK, and do not constitute property particulars. Please contact eXp World UK for full details and further information. The Running Costs data displayed on this page are provided by PrimeLocation to give an indication of potential running costs based on various data sources. PrimeLocation does not warrant or accept any responsibility for the accuracy or completeness of the property descriptions, related information or Running Costs data provided here.






































.png)
