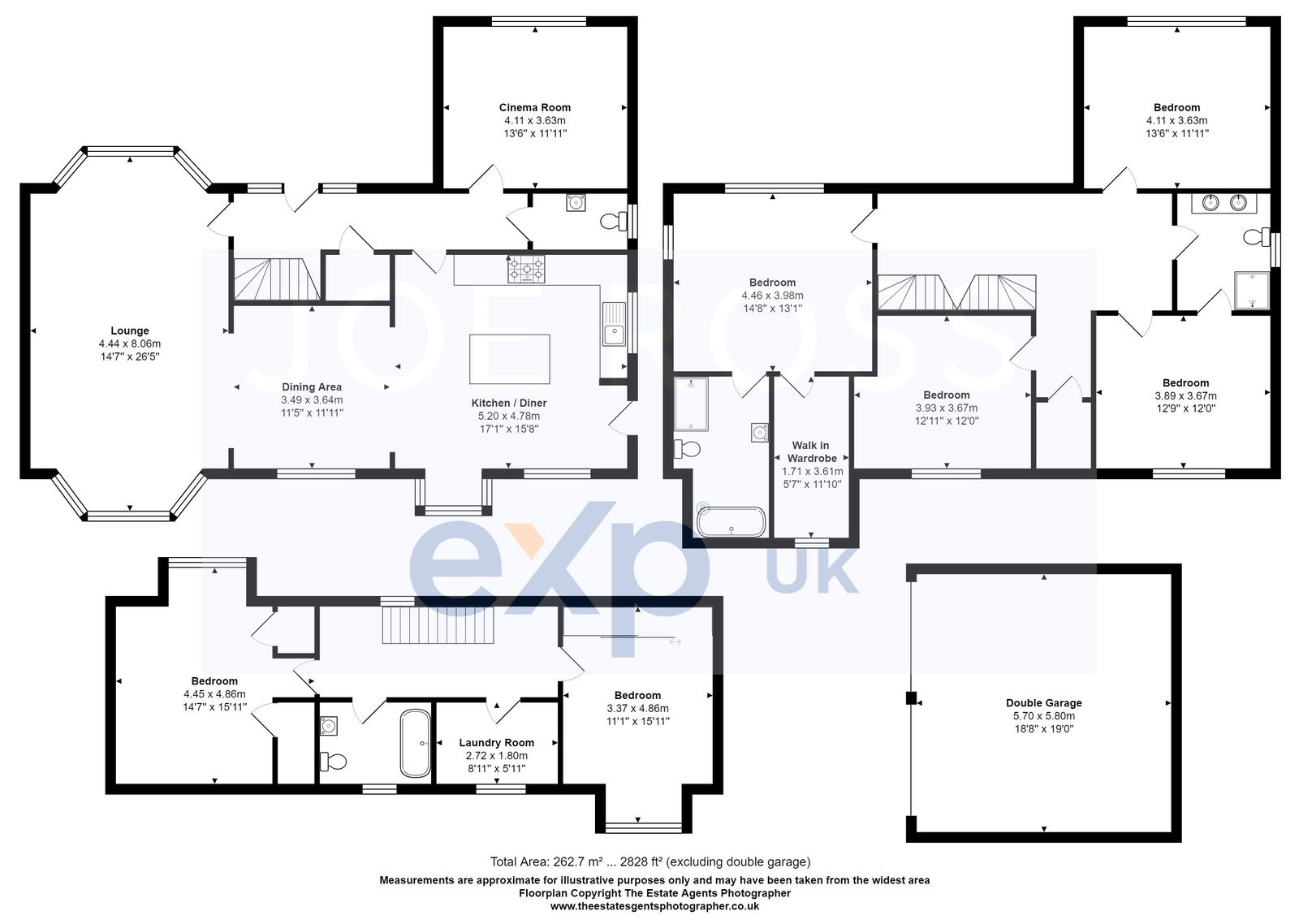Detached house for sale in Prince Of Wales Close, Great Totham, Maldon CM9
* Calls to this number will be recorded for quality, compliance and training purposes.
Property features
- Double Garage
- Outdoor Kitchen With Pizza Oven
- Indoor Gym
- Security System
- Cinema Room
- Multi Vehicle Parking
Property description
Reference JR0499
A truly exceptional six bedroom detached family residence. When approaching you instantly get a feel for the scale of the accommodation on offer at Mulberry House. When pulling onto the driveway you are welcomed by a double garage and gated driveway providing off road parking for multiple vehicles. The current owners have created such a luxurious atmosphere including character features that add to the executive feel throughout. Not only does the home offer two reception rooms, it also boasts a cinema room and an onsite gymnasium. The well appointed open plan kitchen/diner is fitted to a high standard and is a great space for entertaining. The grand master bedroom benefits from a walk in wardrobe and an en suite fitted with a shower and a free standing bath tub to enjoy. Great Totham is a quaint and tranquil village situated on the outskirts of Witham offering an array of amenities close by. Being fully enclosed and private the rear garden is well established and is a great space for entertaining with the added benefit of the outdoor kitchen with pizza oven. Ticking all the boxes, this is sure to impress. This property also has you and your families safety in mind, with a state of the art security system, CCTV and panic room.
Entrance Hallway
Entrance door, two double glazed windows to front, stairs rising to the first floor landing, understairs storage cupboard, wood laminate flooring, radiator, doors leading off
Master Bedroom
4.42m x 4.1m (14' 6" x 13' 5")
Double glazed windows to front and side, radiator, air conditioning unit, doors leading to dressing room and en suite
Cloakroom
2m x 1.42m (6' 7" x 4' 8")
Double glazed window to side, low level WC, vanity wash hand basin, radiator, tiled flooring
Lounge
8.03m x 4.42m (26' 4" x 14' 6")
Double glazed bay windows to front and rear, double glazed window to side, fireplace, radiator
Dining Room
3.43m x 3.7m (11' 3" x 12' 2")
Double glazed windows and French doors to rear leading out onto the rear garden, radiator, wood laminate flooring
Cinema Room
4.06m x 3.58m (13' 4" x 11' 9")
Double glazed window to front, radiator
En Suite To Master Bedroom
3.56m x 2.16m (11' 8" x 7' 1")
Double glazed frosted window to rear, low level WC, vanity wash hand basin, bath, shower cubicle, heated towel rail, underfloor heating
Dressing Room
3.89m x 1.68m (12' 9" x 5' 6")
Double glazed window to side, radiator
Bedroom Two
3.73m x 3.89m (12' 3" x 12' 9")
Double glazed window to rear, radiator, door to:
Jack and Jill Shower Room
Double glazed window to side, low level WC, two wash hand basins, heated towel rail
Bedroom Three
3.78m x 3.58m (12' 5" x 11' 9")
Double glazed window to front, radiator
Kitchen
3.58m x 5.4m (11' 9" x 17' 9")
Double glazed bay window to rear, further double glazed windows to rear and side, door to side, modern wall and base level units, inset sink and drainer with mixer tap over, integrated appliances, tiled splashbacks, radiator, wood laminate flooring
First Floor Landing
Double glazed window to front, doors leading off
Second Floor Landing
Doors leading off
Laundry Room
2.67m x 1.73m (8' 9" x 5' 8")
Double glazed window to rear, radiator
Bedroom Four
3.89m x 3.73m (12' 9" x 12' 3")
Double glazed window to rear, radiator
Bedroom Five
4.04m x 3.35m (13' 3" x 11' 0")
Double glazed window to rear, built in wardrobes, radiator
Bedroom Six
4.42m x 4.8m (14' 6" x 15' 9")
Double glazed window to front, two storage cupboards, radiator
Family Bathroom
Double glazed window, low level WC, vanity wash hand basin, bath, heated towel rail
Front of Property
Gated access to parking area, garage and driveway providing off road parking
Double Garage
Electric roller doors to front
Rear Garden
Fully enclosed and private, mainly laid to lawn, patio seating area, oil tank
Property info
For more information about this property, please contact
eXp World UK, WC2N on +44 330 098 6569 * (local rate)
Disclaimer
Property descriptions and related information displayed on this page, with the exclusion of Running Costs data, are marketing materials provided by eXp World UK, and do not constitute property particulars. Please contact eXp World UK for full details and further information. The Running Costs data displayed on this page are provided by PrimeLocation to give an indication of potential running costs based on various data sources. PrimeLocation does not warrant or accept any responsibility for the accuracy or completeness of the property descriptions, related information or Running Costs data provided here.































































.png)
