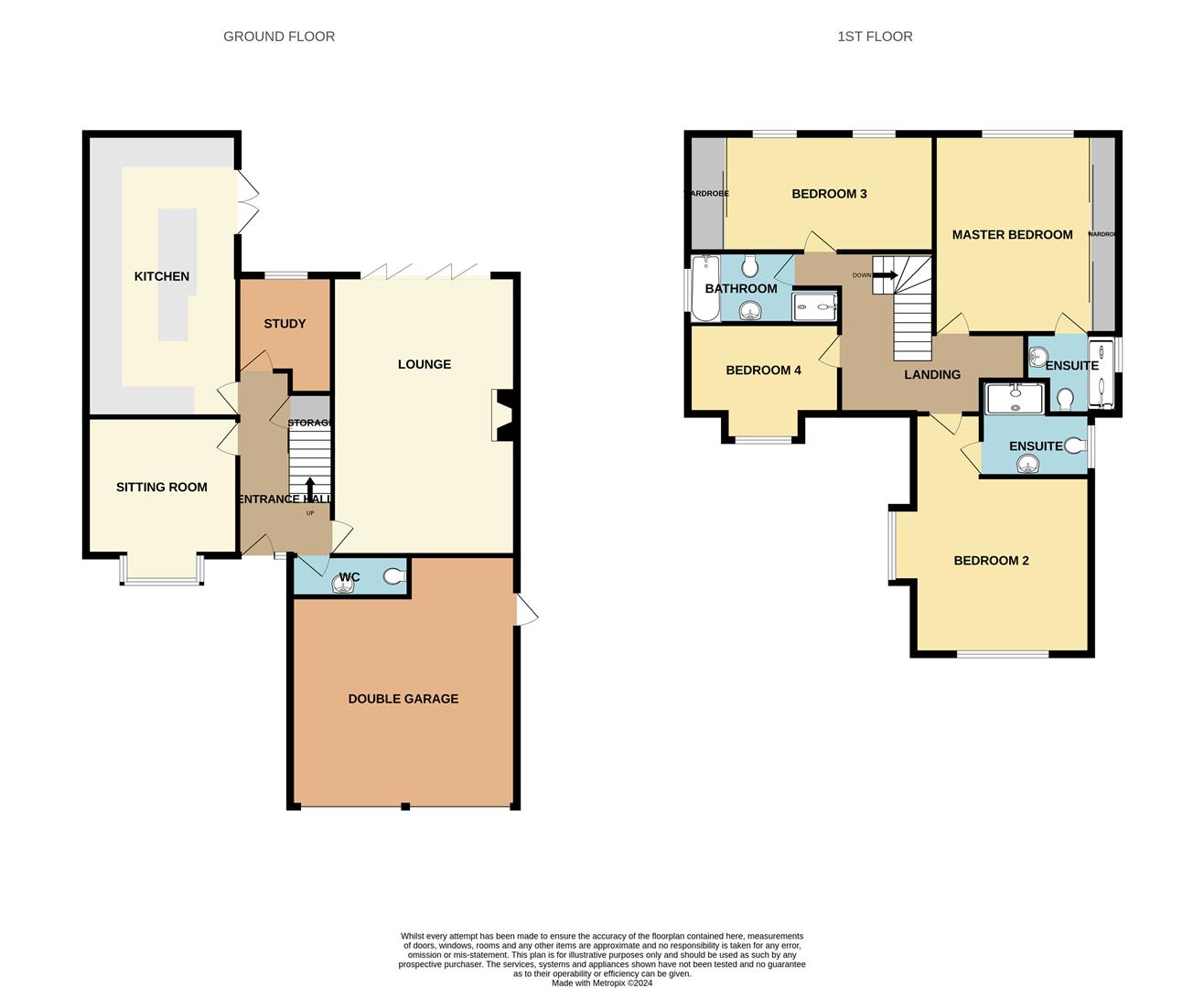Detached house for sale in Stock Road, Billericay CM12
* Calls to this number will be recorded for quality, compliance and training purposes.
Property features
- Living Room (21'6 x 14'2)
- Kitchen (21'9 x 11'8)
- Sitting Room (12'8 into bay x 11'8)
- Office (9'1 Max x 7'3)
- Master Bedroom (15'4 x 14'4)
- Bedroom 2 (18'6 Max x 13'3)
- Bedroom 3 (9'2 x 19'5)
- Bedroom 4 (8'8 x 11'8)
- 2 x En-Suite
- Double Garage (19'3 x 17'4)
Property description
Bear Estate Agents are excited to market this exquisite example of a four bedroom detached family home. For those who don’t know, Stock Road is a highly desirable road connecting Billericay and Stock, with this home being located on the northern side of Billericay. This stunning house is within a stones throw of local amenities, Ofsted rated ‘Outstanding’ schools and the popular Norsey Wood Country Park.
The home has fantastic curb appeal and upon arrival you will be greeted with a huge, gated driveway for multiple vehicles.
The ground floor layout begins with an inviting entrance hall which adjoins all downstairs rooms. The lounge is particularly large measuring 21’6 x 14’2 with bi-folding doors into the rear garden and a gorgeous fireplace.
The kitchen is a key selling point to this home, modern in design and equally large, measuring 21’9 x 11’8. There is an abundance of surface and cupboard space, a feature island and further doors into the rear garden.
The sitting room is located to the front of the property, measuring 12’8 x 11’8. The room benefits from a bay window allowing maximum light throughout the day. There are also a convenient study and a ground floor WC to finalise this large downstairs footprint.
Upstairs is equally impressive in size with four double bedrooms. The master bedroom measures 15’4 x 14’4 and benefits from fitted wardrobes and a three-piece en-suite with a walk in shower. Bedroom two is also particularly large and also benefits from a three-piece en-suite with a walk in shower. Bedroom three has fitted wardrobes and two windows allowing maximum intake of natural light whilst bedroom four also comfortably hosts a double bed. The family bathroom is a four-piece suite with walk in shower and separate bath.
The rear garden is westerly facing an impressive size, set across two tiers and hosting a large shed / outbuilding. The property is completed with a double garage measuring 19’3 x 17’4.
This home is a true box ticker, contact us today to book your viewing!
Inviting Entrance Hall
Living Room (21'6 X 14'2)
Kitchen (21'9 X 11'8)
Sitting Room (12'8 Into Bay X 11'8)
Office (9'1 Max X 7'3)
Ground Floor Wc
Master Bedroom (15'4 X 14'4)
En-Suite
Bedroom 2 (18'6 Max X 13'3)
En-Suite
Bedroom 3 (9'2 X 19'5)
Bedroom 4 (8'8 X 11'8)
Family Bathroom
Double Garage (19'3 X 17'4)
Westerly Facing Rear Garden
Huge Driveway For Multiple Vehicles
Property info
For more information about this property, please contact
Bear Estate Agents, SS16 on +44 1702 787540 * (local rate)
Disclaimer
Property descriptions and related information displayed on this page, with the exclusion of Running Costs data, are marketing materials provided by Bear Estate Agents, and do not constitute property particulars. Please contact Bear Estate Agents for full details and further information. The Running Costs data displayed on this page are provided by PrimeLocation to give an indication of potential running costs based on various data sources. PrimeLocation does not warrant or accept any responsibility for the accuracy or completeness of the property descriptions, related information or Running Costs data provided here.











































.png)
