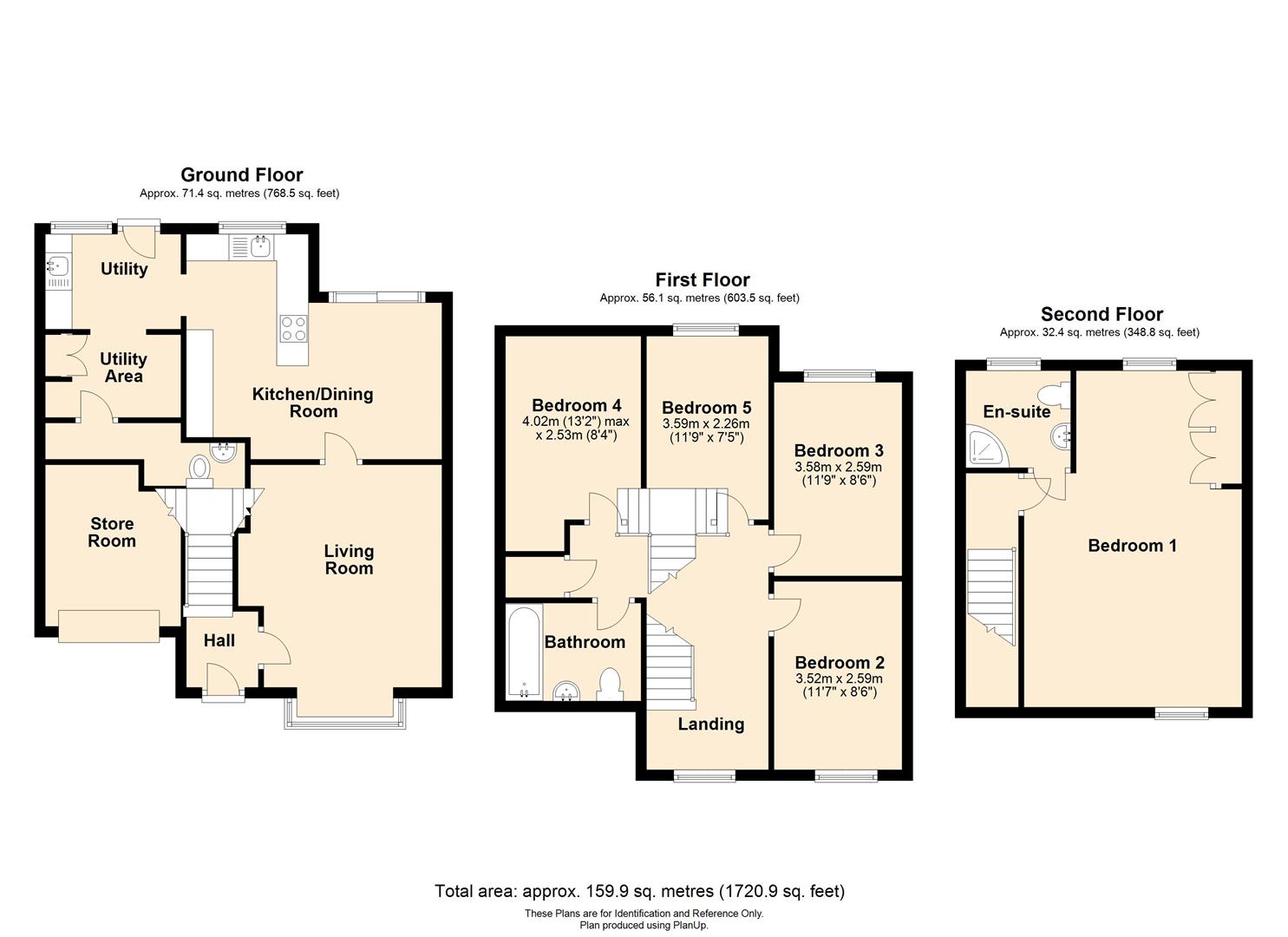Semi-detached house for sale in Woodfield Close, Kingstone, Hereford HR2
* Calls to this number will be recorded for quality, compliance and training purposes.
Property features
- Well Presented Family Home
- 5 Double Bedrooms, 1 Ensuite
- Off Road Parking to Front and Rear
- Updated Kitchen/ Dining Room
- Enclosed Rear Garden
- Viewing Recommended
- Wheelchair accessible
Property description
A Beautifully Presented Family Home Over 3 Floors | Living Room | Open Plan Modern Kitchen/ Dining Room | Utility Room | Cloakroom | 5 Double Bedrooms, 1 Ensuite Shower Room | Family Bathroom | Store Room | Off Road Parking to Front and Rear | Enclosed Rear Garden
Woodfield Close lies within walking distance of the village centre with its post office, gp surgery, pub and both Ofsted "Good" primary & secondary schools. Only 3.5 miles away at Allensmore lies Lock’s Garage – a local hub with petrol station & general stores. The famed book town of Hay-On-Wye is 15 miles as is the market town of Ross-On-Wye with its M50 junction, while the full City amenities of Hereford are only 6 miles.
The property has been tastefully updated and modernised by the current vendors with quality fixtures and fittings and neutral décor throughout, making this an ideal property to move straight into. The entrance door leads into the hallway with stairs to the first floor. The living room has a lovely bay window to the front, feature media wall and oak flooring. The kitchen area is fitted with a range of modern wall and base units with working surface over, integrated appliances, hob, sink unit, window to the rear, oak flooring, ample space for a dining table and chairs and sliding patio doors to the garden. The property benefits from having a very useful utility and storage area which has further units with work surface over, sink unit, plumbing for appliances, door to the rear parking area and access into the modern cloakroom.
To the first floor are four good size bedrooms all with neutral décor and double glazed windows. The family bathroom is fitted with a white suite comprising; panelled bath, sink unit and WC. Stairs lead up to the second floor main bedroom with fitted wardrobes, dressing area and modern ensuite shower room.
To the front of the property is an off road parking space and access to the storage room. The rear garden is primarily to artificial grass with two decking seating area and gate to the rear parking area.
Services & Expenditure Information
Tenure: Freehold
Services Connected: All mains services are connected. Gas Central Heating.
Council Tax Band: D
Broadband availability: Superfast 64Mbps
Phone Coverage: 4g available
Viewings
Strictly by appointment. Please contact the agents on .
Jackson Property
Jackson Property for themselves and the vendors of the property, whose agents they are, give notice that these particulars, although believed to be correct, do not constitute any part of an offer of contract, that all statements contained in these particulars as to this property are made without responsibility and are not to be relied upon as statements or representations of fact and that they do not make or give any representation or warranty whatsoever in relation to this property. Any intending purchaser must satisfy himself by inspection or otherwise as to the correctness of each of the statements contained in these particulars.
Services & Expenditure notes have been taken from and
The agent has not tested any apparatus, equipment, fixture, fittings or services and so cannot verify that they are in working order or fit for their purpose, neither has the agent checked the legal documents to verify the freehold/leasehold status along with any tenancies that may be in place. The buyer is advised to obtain verification from their solicitor or surveyor.
Jackson Property may be entitled to commission or fee from other services offered to the Client, buyer, tenant or landlord, including but not only the following services: Conveyancing, Mortgage, Financial advice, Surveys etc. A commission or fee is defined as an average of £100+vat per service.
Property info
For more information about this property, please contact
Jackson Property, HR4 on +44 1432 644341 * (local rate)
Disclaimer
Property descriptions and related information displayed on this page, with the exclusion of Running Costs data, are marketing materials provided by Jackson Property, and do not constitute property particulars. Please contact Jackson Property for full details and further information. The Running Costs data displayed on this page are provided by PrimeLocation to give an indication of potential running costs based on various data sources. PrimeLocation does not warrant or accept any responsibility for the accuracy or completeness of the property descriptions, related information or Running Costs data provided here.

































.png)

