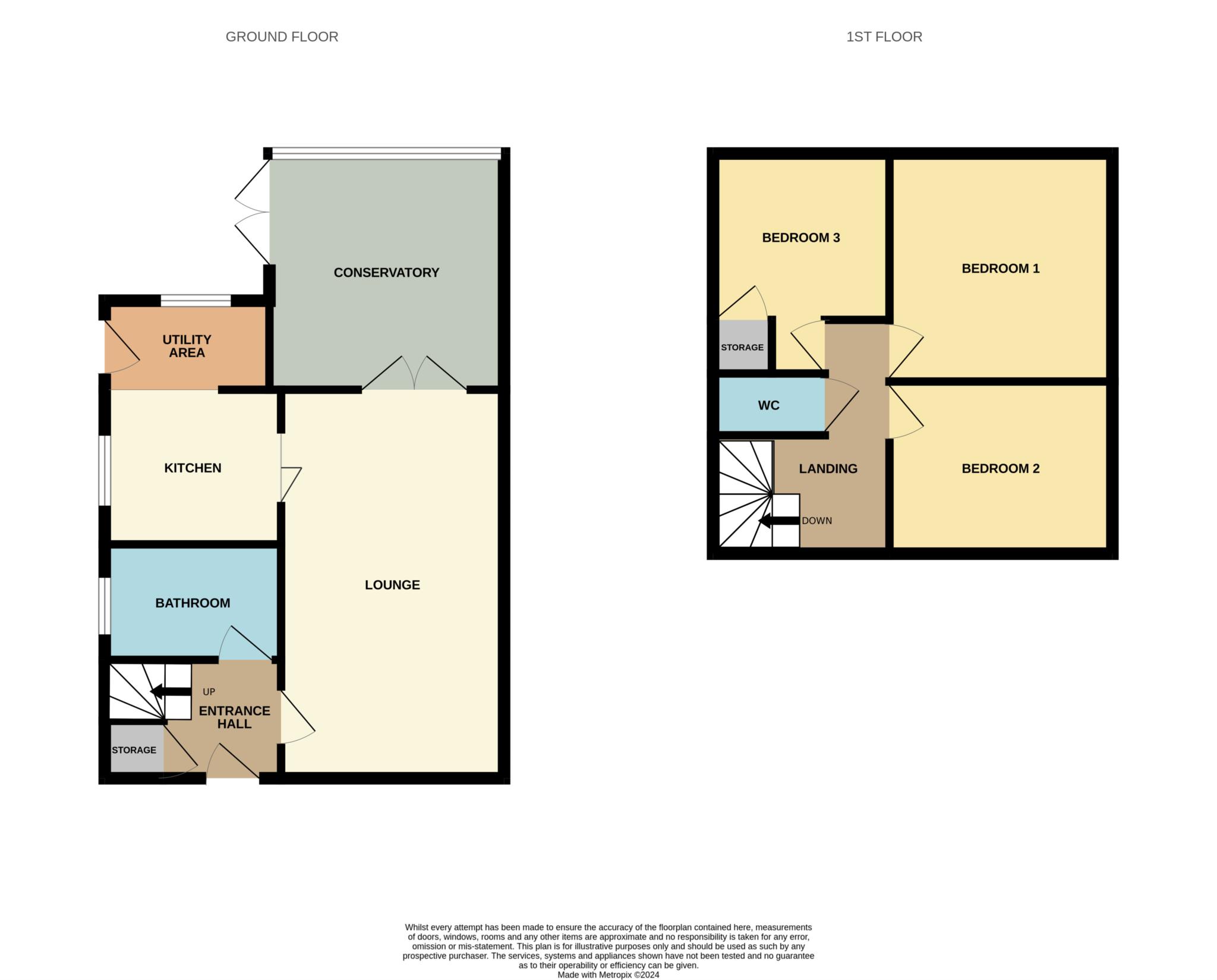Semi-detached house for sale in Granger Avenue, Maldon CM9
* Calls to this number will be recorded for quality, compliance and training purposes.
Property features
- 3 Bedrooms
- Front and Rear Gardens
- Close To Local Amenities & Schools
- Conservatory
- Utility Area
- Driveway Parking
- Garage
- School Catchment Area
Property description
Situated on a large corner plot a well presented and spacious three bedroom semi detached property located on the sought after Western side of Maldon within easy reach of local schools, shops and amenities.The property has parking and garage and offers plenty of potential for further development.
The first floor features three well proportioned bedrooms and a convenient upstairs WC. The ground floor offers generous living space, including a well sized lounge, a kitchen, a practical utility area, a modern bathroom, and a bright conservatory that fills the home with natural light. The rear garden, enjoying a sunny aspect, provides access to the garage and offers ample space for entertaining or relaxing. Additionally, the property boasts a large front garden, perfect for landscaping or outdoor activities. This home presents an excellent opportunity for comfortable and versatile living, ideal for families or professionals seeking a well connected and welcoming environment.
Bedroom 1 - 10'8" (3.25m) x 10'7" (3.23m)
window to rear, radiator
Bedroom 2 - 10'7" (3.23m) x 8'1" (2.46m)
window to front, radiator
Bedroom 3 - 8'4" (2.54m) x 7'7" (2.31m)
window to rear, storage cupboard, radiator
WC
wc, wash basin
Landing
window to front, loft access - part boarded, power
Entrance Hall
under stairs storage cupboard
Bathroom
window to side, bath with shower over, wc, wash basin, heated towel rail
Lounge - 19'0" (5.79m) x 10'6" (3.2m)
window to front, radiator
Kitchen - 8'5" (2.57m) x 7'3" (2.21m)
window to side, range of base and wall units, work surfaces, extractor fan
Utility Area - 6'7" (2.01m) x 4'2" (1.27m)
window to rear, door to side, boiler, radiator
Conservatory - 11'1" (3.38m) x 10'10" (3.3m)
double doors to garden, windows to rear, radiator
Front
enclosed large front garden, gate, shingle area, driveway to side of property
Garage - 17'7" (5.36m) x 11'0" (3.35m)
up and over door, window to side, access to garden
Garden
side access, access to garage, sunny aspect, artificial turf, decking area, patio, water tap
Notice
Please note we have not tested any apparatus, fixtures, fittings, or services. Interested parties must undertake their own investigation into the working order of these items. All measurements are approximate and photographs provided for guidance only.
Property info
For more information about this property, please contact
Ardent Estates, CM9 on +44 1621 467170 * (local rate)
Disclaimer
Property descriptions and related information displayed on this page, with the exclusion of Running Costs data, are marketing materials provided by Ardent Estates, and do not constitute property particulars. Please contact Ardent Estates for full details and further information. The Running Costs data displayed on this page are provided by PrimeLocation to give an indication of potential running costs based on various data sources. PrimeLocation does not warrant or accept any responsibility for the accuracy or completeness of the property descriptions, related information or Running Costs data provided here.


































.png)

