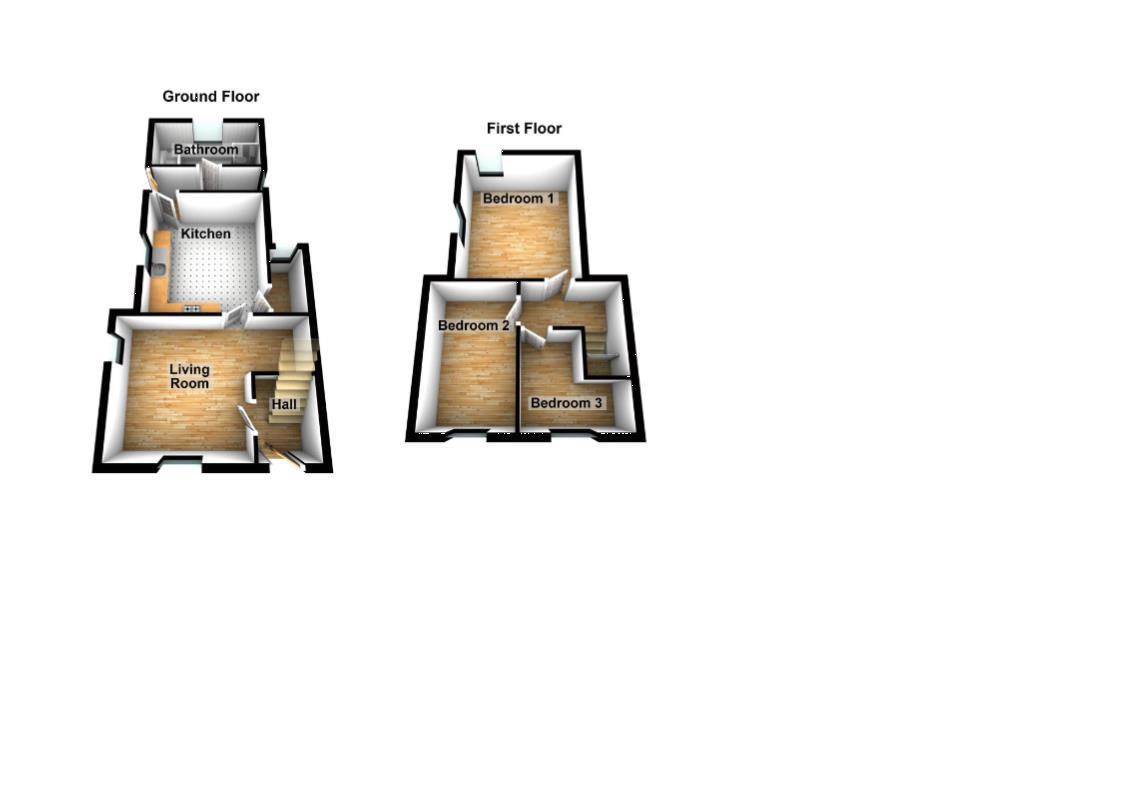Detached house for sale in High Street, Broughton, Broughton DN20
* Calls to this number will be recorded for quality, compliance and training purposes.
Property features
- No Upper Chain
- Vacant Possession
- Fully Renovated to the Ground Floor
- New Modern Kitchen
- New Stylish Bathroom
- Character Property
- Off Road Parking
- Gas Central Heating
- Outside Space to the Rear
Property description
Bell Watson Estate Agents are thrilled to promote and market this charming detached cottage ideally located within walking distance of local schools, shops, doctors and other local amenities. The ground floor has been fully renovated to include a newly fitted kitchen, bathroom, carpets and flooring. Briefly comprising a front facing lounge, a well appointed dining kitchen, pantry, rear hall, utility area and ground floor bathroom with the first flooring providing two double bedrooms and a single bedroom/study. Outside you will find a block paved patio area to the rear as well as a block paved parking space. UPVC double glazing and gas central heating throughout.
Location
The property is located in the very popular town of Broughton which offers local shops, pre-school and primary schooling, public houses, public transport connections, church, sports ground and village hall with adjoining library. With the market town of Brigg located 5 miles distant offering further shopping facilities, restaurants, public houses and secondary schooling. M180, Humberside International Airport and the Humber Bridge road link are all close by for commuting purposes.
Accommodation
Arranged over two floors with the ground floor having been fully renovated with solid oak doors throughout.
Entrance
Enter the property via the uPVC front door into a hall with light fitting to the ceiling, a central heating radiator, carpeted flooring and stairs leading to the first floor.
Lounge (3.38m (11' 1") x 3.38m (11' 1"))
A front facing lounge with uPVC double glazed windows to the front and side aspect, there are beams to the ceiling and a feature fireplace.
Fitted with wall lighting, a central heating radiator and carpeted flooring.
Kitchen (3.33m (10' 11") x 3.27m (10' 9"))
A newly fitted and modern shaker style dining kitchen provides a range of wall and base units to include butcher block worktops with tiled splash backs, a 1.5 composite sink with chrome mixer tap, an integrated electric oven, gas hob with built in extractor over and a dishwasher.
There are spotlights and a light fitting to the ceiling, a central heating radiator, a uPVC double glazed window and tiled flooring. There is a pantry off the kitchen with uPVC double glazed window, light fitting to the ceiling, power and tiled flooring.
Rear Hall
Having a uPVC external door to the side aspect, a pendant light to the ceiling, a central heating radiator and tiled flooring.
Utility Area
Providing a uPVC double glazed window, a pendant light to the ceiling, plumbing for a washing machine and tiled flooring.
Bathroom (3.27m (10' 9") x 1.64m (5' 5"))
A newly fitted and stylish four piece suit comprises a bath tub with tiled surround, a pedestal wash basin, a close coupled WC and a fully tiled shower enclosure fitted with mains shower. There is a uPVC obscure double glazed window to the rear aspect, a light fitting to the ceiling, a central heating radiator and tiled flooring.
Landing
Climb the carpeted stairs to the first floor landing with light to the ceiling and internal solid oak doors to the bedrooms.
Double Bedroom One (3.69m (12' 1") x 3.37m (11' 1"))
Having uPVC double glazed windows to the side and rear, a pendant light to the ceiling, a central heating radiator and carpeted flooring.
Double Bedroom Two (3.88m (12' 9") x 2.26m (7' 5"))
With a uPVC double glazed window to the front elevation, a pendant light to the ceiling, a central heating radiator and carpeted flooring.
Bedroom Three/Study (2.56m (8' 5") x 2.12m (6' 11"))
Can be fitted with a single bed or used as a home office with a uPVC double glazed window to the front elevation, a pendant light and loft access to the ceiling, a central heating radiator and carpeted flooring.
Outside
There is a block paved patio area to the rear of the property with the addition of a block paved parking space.
Fixtures And Fittings
All integrated appliances, light fittings and floor coverings are to be included within the sale of the property.
Services (Not Tested)
Mains electricity, gas, water and drainage are all understood to be connected to the property.
Council Tax
The Council Tax band for this property is band B as confirmed by North Lincolnshire Council.
Property info
For more information about this property, please contact
Bell Watson & Co, DN20 on +44 1656 376099 * (local rate)
Disclaimer
Property descriptions and related information displayed on this page, with the exclusion of Running Costs data, are marketing materials provided by Bell Watson & Co, and do not constitute property particulars. Please contact Bell Watson & Co for full details and further information. The Running Costs data displayed on this page are provided by PrimeLocation to give an indication of potential running costs based on various data sources. PrimeLocation does not warrant or accept any responsibility for the accuracy or completeness of the property descriptions, related information or Running Costs data provided here.


























.png)

